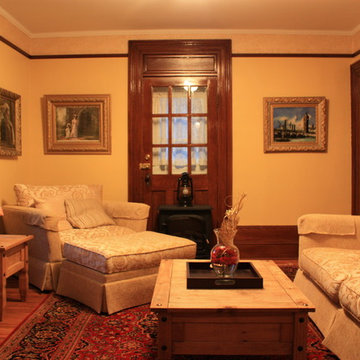高級な小さな木目調のファミリールームの写真
絞り込み:
資材コスト
並び替え:今日の人気順
写真 1〜13 枚目(全 13 枚)
1/4

他の地域にある高級な小さなトラディショナルスタイルのおしゃれなオープンリビング (埋込式メディアウォール、白い壁、無垢フローリング、暖炉なし) の写真

Donna Griffith for House and Home Magazine
トロントにある高級な小さなトラディショナルスタイルのおしゃれなファミリールーム (青い壁、標準型暖炉、カーペット敷き、ペルシャ絨毯) の写真
トロントにある高級な小さなトラディショナルスタイルのおしゃれなファミリールーム (青い壁、標準型暖炉、カーペット敷き、ペルシャ絨毯) の写真
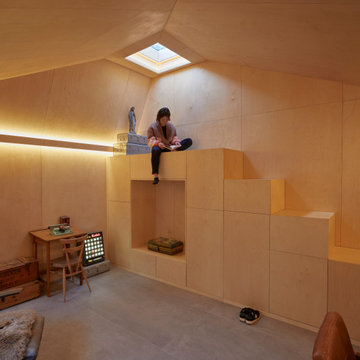
An interior view of the Garden Studio, clad in Birch Plywood, including built-in joinery with steps up to the reading perch
ロンドンにある高級な小さなコンテンポラリースタイルのおしゃれなファミリールームの写真
ロンドンにある高級な小さなコンテンポラリースタイルのおしゃれなファミリールームの写真

Loft/Balcony - over looking the Great Room.
Balcony to lake.
Remodel.
Photography by Alyssa Lee
ミネアポリスにある高級な小さなラスティックスタイルのおしゃれなロフトリビング (ベージュの壁、濃色無垢フローリング、標準型暖炉、石材の暖炉まわり、埋込式メディアウォール、茶色い床) の写真
ミネアポリスにある高級な小さなラスティックスタイルのおしゃれなロフトリビング (ベージュの壁、濃色無垢フローリング、標準型暖炉、石材の暖炉まわり、埋込式メディアウォール、茶色い床) の写真
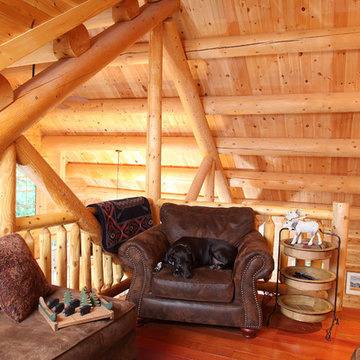
home by: Katahdin Cedar Log Homes
photos by: F & E Schmidt Photography
マンチェスターにある高級な小さなラスティックスタイルのおしゃれなロフトリビング (無垢フローリング) の写真
マンチェスターにある高級な小さなラスティックスタイルのおしゃれなロフトリビング (無垢フローリング) の写真

Guest house loft.
Photography by Lucas Henning.
シアトルにある高級な小さなカントリー風のおしゃれなロフトリビング (ライブラリー、ベージュの壁、カーペット敷き、ベージュの床) の写真
シアトルにある高級な小さなカントリー風のおしゃれなロフトリビング (ライブラリー、ベージュの壁、カーペット敷き、ベージュの床) の写真
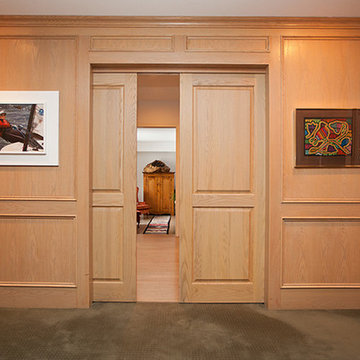
These pocket doors close to create an isolated media room or left open, keep the floor plan flowing from the entrance throughout the home.
-Burlington, Ontario
Pocket Door Kit: Type C Double Crowderframe
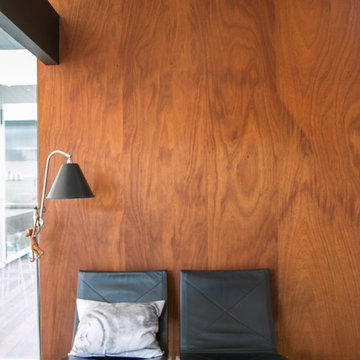
Renovation of a 1952 Midcentury Modern Eichler home in San Jose, CA.
Full remodel of kitchen, main living areas and central atrium incl flooring and new windows in the entire home - all to bring the home in line with its mid-century modern roots, while adding a modern style and a touch of Scandinavia.
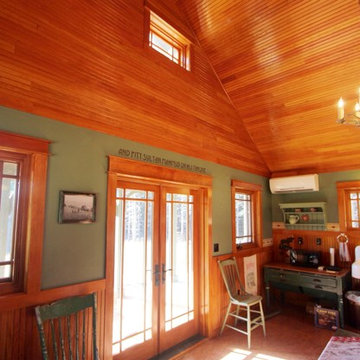
A small charming cabin that meets Benton County’s minimum 400 square foot size, but is still very comfortable to live in.
Carl Christianson/G. Christianson Construction
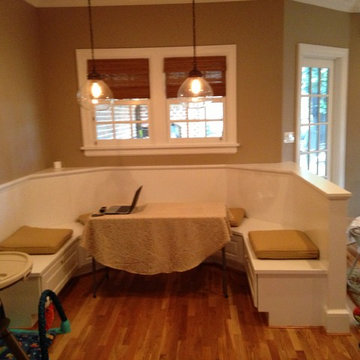
While providing a nice space for informal dining, the built-in banquette also provides a surprising amount of space under the benches for storage.
リッチモンドにある高級な小さなトラディショナルスタイルのおしゃれな独立型ファミリールーム (淡色無垢フローリング、埋込式メディアウォール) の写真
リッチモンドにある高級な小さなトラディショナルスタイルのおしゃれな独立型ファミリールーム (淡色無垢フローリング、埋込式メディアウォール) の写真
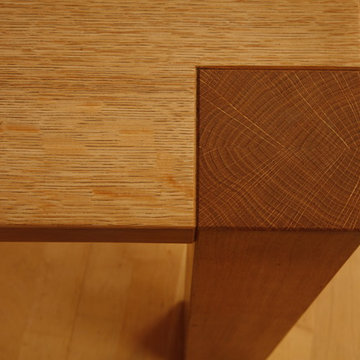
wolf möbelwerkstatt
フランクフルトにある高級な小さなコンテンポラリースタイルのおしゃれなオープンリビング (白い壁、カーペット敷き、茶色い床) の写真
フランクフルトにある高級な小さなコンテンポラリースタイルのおしゃれなオープンリビング (白い壁、カーペット敷き、茶色い床) の写真
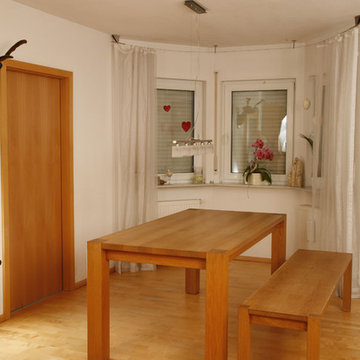
wolf möbelwerkstatt
フランクフルトにある高級な小さなコンテンポラリースタイルのおしゃれなオープンリビング (白い壁、淡色無垢フローリング) の写真
フランクフルトにある高級な小さなコンテンポラリースタイルのおしゃれなオープンリビング (白い壁、淡色無垢フローリング) の写真
高級な小さな木目調のファミリールームの写真
1
