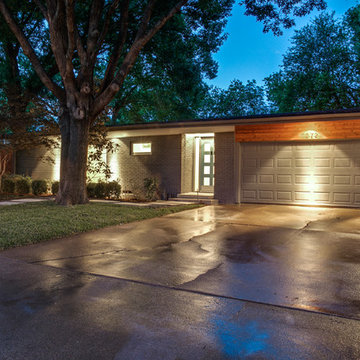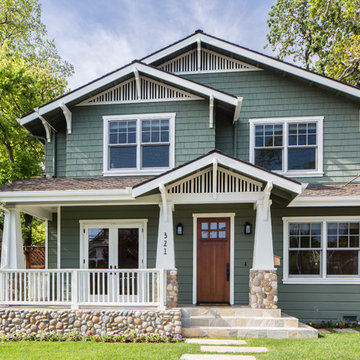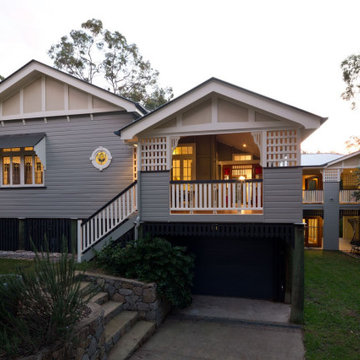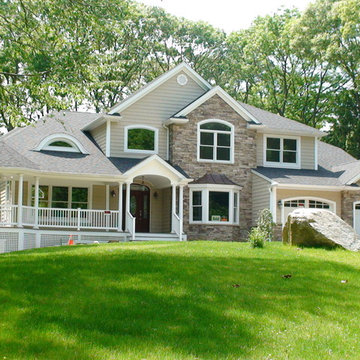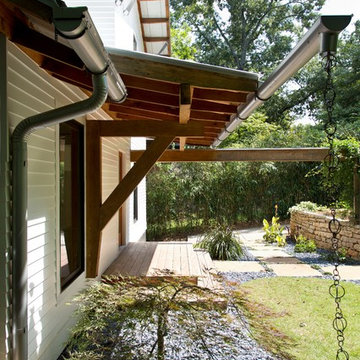中くらいな家の外観の写真
絞り込み:
資材コスト
並び替え:今日の人気順
写真 2781〜2800 枚目(全 136,231 枚)
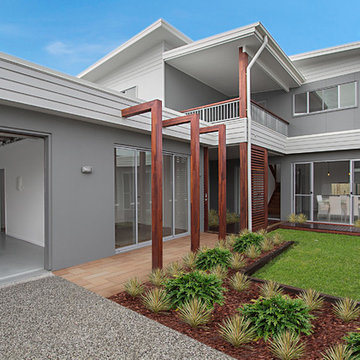
Arbor entry to the home. Timber decks link the two pavilions with the exterior North facing deck. A external walls are a mix of NRG rendered EPS cladding, Weathertex Shadowood smooth and James Hardie Easylap
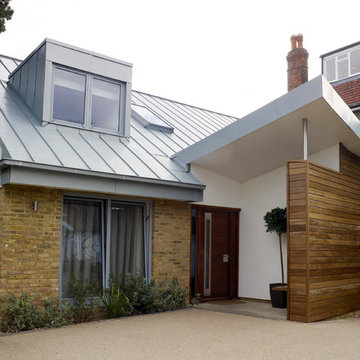
Rachael Smith Photography
ロンドンにある高級な中くらいなコンテンポラリースタイルのおしゃれな家の外観 (レンガサイディング) の写真
ロンドンにある高級な中くらいなコンテンポラリースタイルのおしゃれな家の外観 (レンガサイディング) の写真
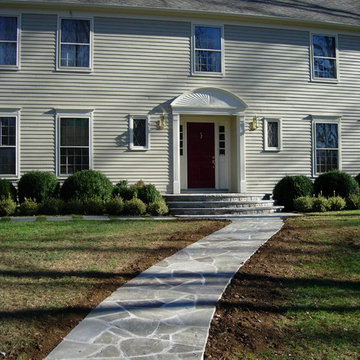
A random cut bluestone pattern designed in a soft curve, connects the driveway to the front entrance. Wide Curved Bluestone steps combined with Natural Fieldstone blend with the soft yellow of the Homes siding. The curve above the front door is reflected in the curve of the steps.
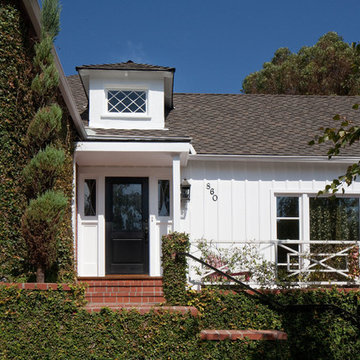
New covered entry at front facade of the home.
Photo by Holly Lepere
ロサンゼルスにある高級な中くらいなトラディショナルスタイルのおしゃれな家の外観の写真
ロサンゼルスにある高級な中くらいなトラディショナルスタイルのおしゃれな家の外観の写真
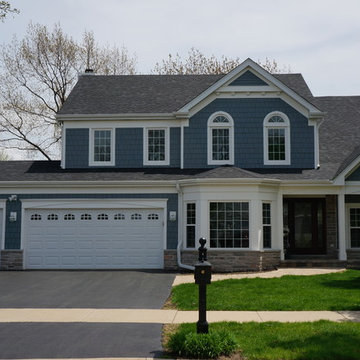
We installed James Hardie Straight Shake Siding using ColorPlus Evening Blue with Arctic White trim. Windows are vinyl by Simonton. The roof is by Owens Corning using Duration shingles in Onyx Black.
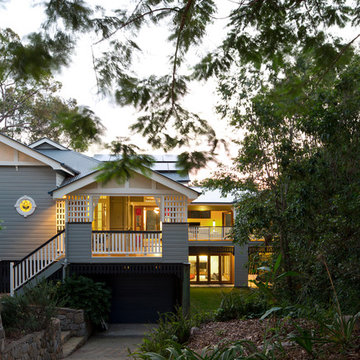
Elaine McKendry Architect
ブリスベンにある高級な中くらいなトラディショナルスタイルのおしゃれな家の外観 (混合材サイディング) の写真
ブリスベンにある高級な中くらいなトラディショナルスタイルのおしゃれな家の外観 (混合材サイディング) の写真
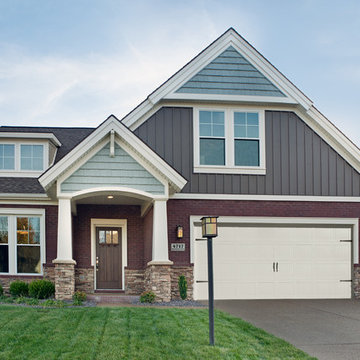
Jagoe Homes, Inc. Project: Windham Hill, Little Rock Craftsman Home. Location: Evansville, Indiana. Elevation: Craftsman-C2, Site Number: WH 174.
他の地域にある中くらいなトラディショナルスタイルのおしゃれな二階建ての家 (混合材サイディング) の写真
他の地域にある中くらいなトラディショナルスタイルのおしゃれな二階建ての家 (混合材サイディング) の写真
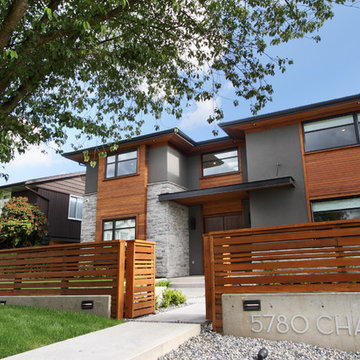
West coast transitional home designed by VictorEric. This traditional style’s basic idea is going with local materials – and in the case of the rugged west coast, that means a lot of wood.
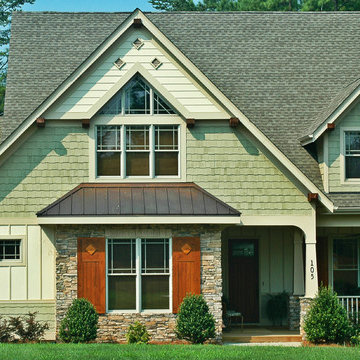
This amazing Craftsman Bungalow house plan is an entertainer’s dream, thanks to the gourmet kitchen with walk-in pantry, breakfast nook, formal dining area and deck. The downstairs master suite features a striking bath area and walk-in closet. Upstairs you’ll find three suites and a large bonus room. The garage features 2-car dimensions perfect for today’s big SUVs and trucks. Enjoy the evening sitting in a rocker on the front porch.
First Floor Heated: 1,981
Master Suite: Down
Second Floor Heated: 1,449
Baths: 3.5
Third Floor Heated:
Main Floor Ceiling: 10′
Total Heated Area: 3,430
Specialty Rooms: Bonus Room
Garages: Two
Bedrooms: Four
Footprint: 53′-2″ x 63′-8″
www.edgplancollection.com
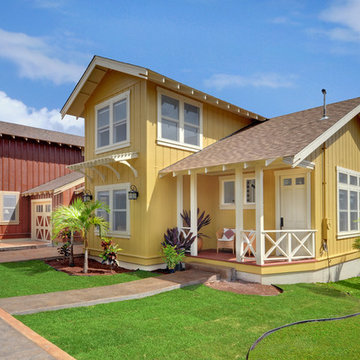
Adorable plantation cottage townhouse with traditional plantation details seen in the x style porch railing and exposed tails, as well as the board and batten siding.
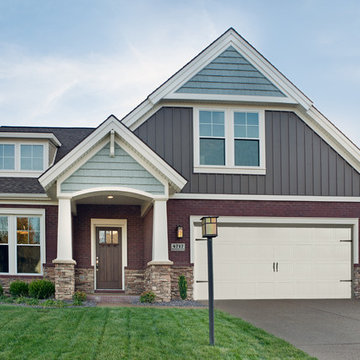
Jagoe Homes, Inc.
Project: Windham Hill, Little Rock Craftsman Model.
Location: Evansville, Indiana. Site: WH 174.
他の地域にある中くらいなトラディショナルスタイルのおしゃれな家の外観 (混合材サイディング) の写真
他の地域にある中くらいなトラディショナルスタイルのおしゃれな家の外観 (混合材サイディング) の写真
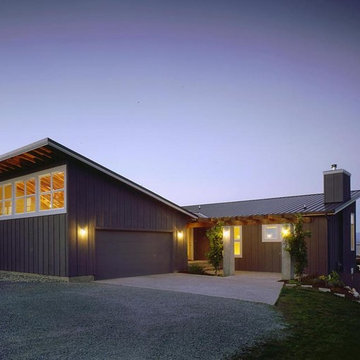
Beautiful views to the east are captured within the home by the slope of the shed roof. Standing seam metal roofing in weathered copper adds to the contemporary appeal of the shed roofs. Board and batten siding continue the linear texture of the roof to the walls.
Photos by David Pelletier & Steve Keating
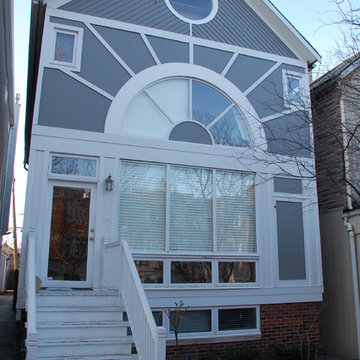
Siding & WIndows Group completed this Modern/Contemporary Chicago, IL Home in James HardiePlank Select Cedarmill Lap Siding and HardiePanel Vertical Siding in ColorPlus Technology Color Boothbay Blue and HardieTrim Smooth Boards in ColorPlus Technology Color Arctic White. Also installed Marvin Ultimate Windows, replaced Soffit & Fascia and Gutters & Downspouts.
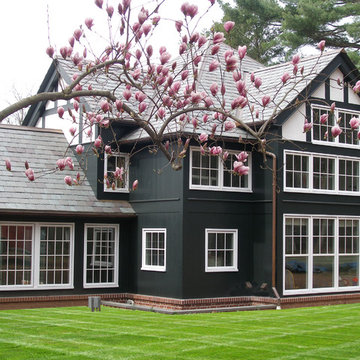
Renovations and Additions to Estate Greenhouse
フィラデルフィアにある高級な中くらいなカントリー風のおしゃれな家の外観 (緑の外壁) の写真
フィラデルフィアにある高級な中くらいなカントリー風のおしゃれな家の外観 (緑の外壁) の写真
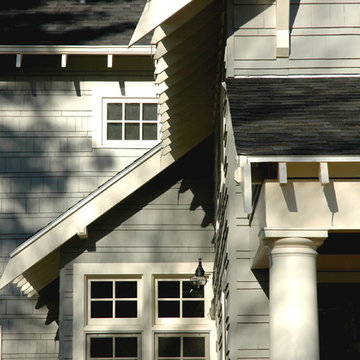
This Wenham, Massachusetts house seemed to know clearly what it wanted to be that sketching began onsite at our first meeting with the homeowners. The craftsman-style palette gave us a wonderful array of design elements to work with. Outside, the exposed rafters and elegant, doubled shingles create texture and interest. Inside, the first floor is dominated by the sunken family room that includes a twenty-four foot, sweeping curved step and a two-story cathedral ceiling with an open balcony to the upstairs bedrooms. In the rear, a craftsman-styled farmer’s porch provides a gracious transition to the large backyard. The overall effect is a warm and stylish home that is the epitome of casual sophistication.
中くらいな家の外観の写真
140
