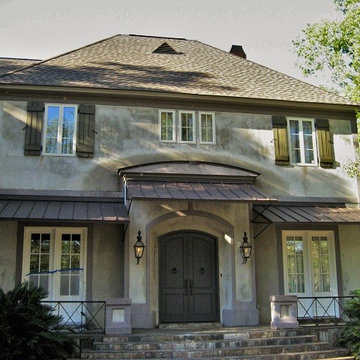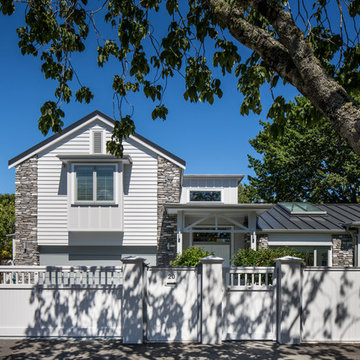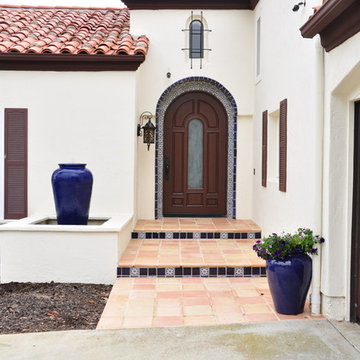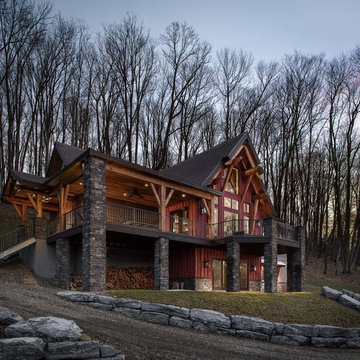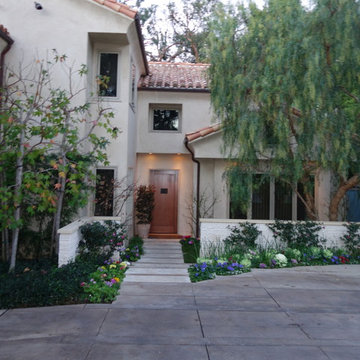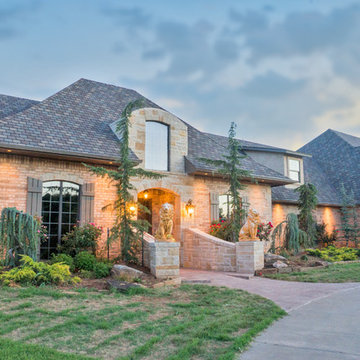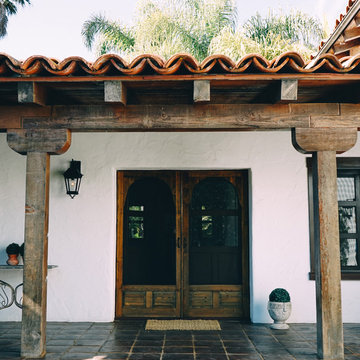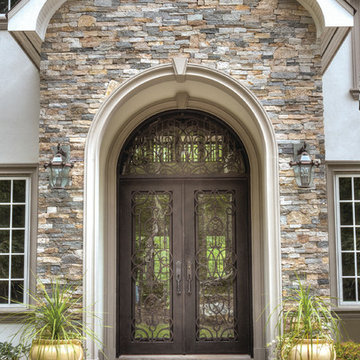大きな家の写真
絞り込み:
資材コスト
並び替え:今日の人気順
写真 3181〜3200 枚目(全 166,288 枚)
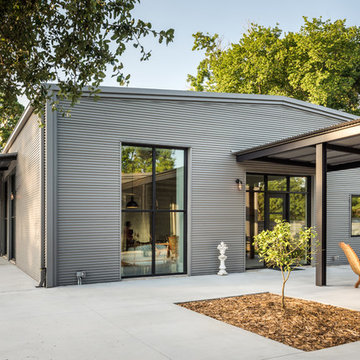
This project encompasses the renovation of two aging metal warehouses located on an acre just North of the 610 loop. The larger warehouse, previously an auto body shop, measures 6000 square feet and will contain a residence, art studio, and garage. A light well puncturing the middle of the main residence brightens the core of the deep building. The over-sized roof opening washes light down three masonry walls that define the light well and divide the public and private realms of the residence. The interior of the light well is conceived as a serene place of reflection while providing ample natural light into the Master Bedroom. Large windows infill the previous garage door openings and are shaded by a generous steel canopy as well as a new evergreen tree court to the west. Adjacent, a 1200 sf building is reconfigured for a guest or visiting artist residence and studio with a shared outdoor patio for entertaining. Photo by Peter Molick, Art by Karin Broker
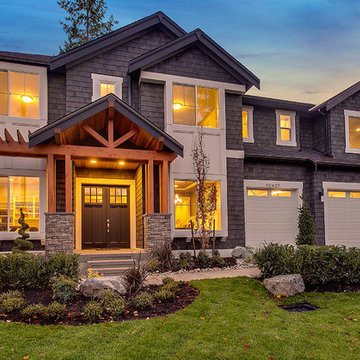
Exterior front facing shot of the Acropolis, a harmonious blend of mixed materials including wood and stone, and featuring multi garage doors.
シアトルにある高級なトラディショナルスタイルのおしゃれな家の外観の写真
シアトルにある高級なトラディショナルスタイルのおしゃれな家の外観の写真
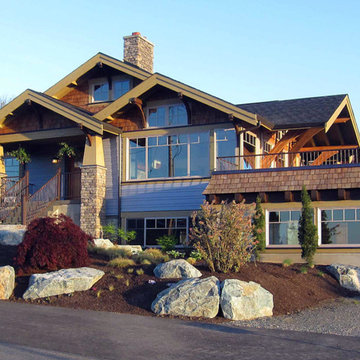
I have been remodeling homes with an eye towards maximizing function in small and surprising spaces. I like to utilize simple solutions to solve large working issues.
I was born in the Seattle area, and have done a lot of traveling around the world. I begin my design process with an inspirational piece from my client—a teacup, a photo, a special gift, an heirloom—and then move the design toward a personalized solution of function and beauty. I would love to discuss your inspiration piece and how I can incorporate it into a project uniquely designed for you.
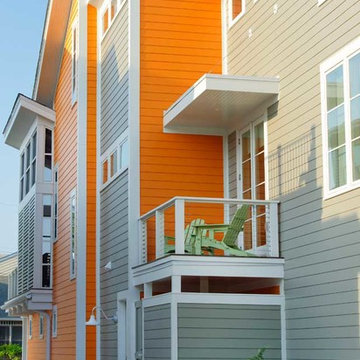
This new, ocean-view home is built on a residential street two blocks from of the Atlantic Ocean. The home was designed to balance the owners’ desire for a modern beach-house style while still belonging to and enhancing the established neighborhood of original cottages and newer, three-story homes. Designed for a 40-foot wide lot, the home makes the most of the narrow, 26-foot-wide buildable area through the use of cantilevered decks and porches. The home’s scale is kept in proportion to the original houses on the street by limiting the front to two stories and by setting the roof deck behind a gabled parapet wall. Integrity® All Ultrex® windows and doors were specified for this house because of their durability to stand up to the harsh, coastal environment and meet the strict impact zone ratings.
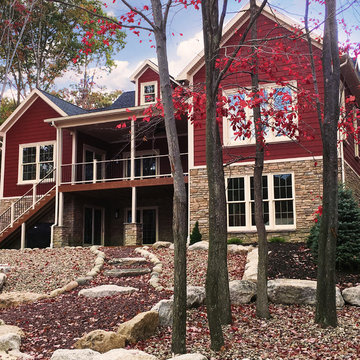
Celect Premium Siding in Carriage Red.
トロントにあるトラディショナルスタイルのおしゃれな家の外観 (ビニールサイディング) の写真
トロントにあるトラディショナルスタイルのおしゃれな家の外観 (ビニールサイディング) の写真
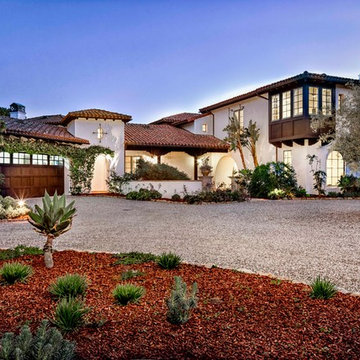
Montectio Spanish Estate Interior and Exterior. Offered by The Grubb Campbell Group, Village Properties.
サンタバーバラにある高級な地中海スタイルのおしゃれな家の外観 (アドベサイディング) の写真
サンタバーバラにある高級な地中海スタイルのおしゃれな家の外観 (アドベサイディング) の写真
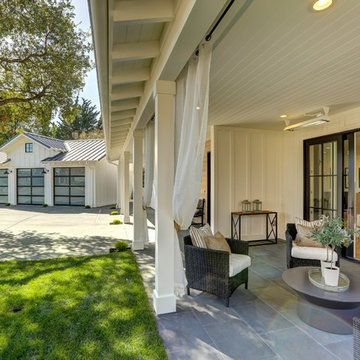
PA has created an elegant Modern Farmhouse design for a farm-to-table lifestyle. This new home is 3400 sf with 5 bedroom, 4 ½ bath and a 3 car garage on very large 26,724 sf lot in Mill Valley with incredible views. Flowing Indoor-outdoor spaces. Light, airy and bright. Fresh, natural contemporary design, with organic inspirations.
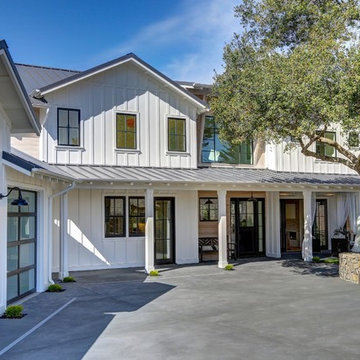
PA has created an elegant Modern Farmhouse design for a farm-to-table lifestyle. This new home is 3400 sf with 5 bedroom, 4 ½ bath and a 3 car garage on very large 26,724 sf lot in Mill Valley with incredible views. Flowing Indoor-outdoor spaces. Light, airy and bright. Fresh, natural contemporary design, with organic inspirations.
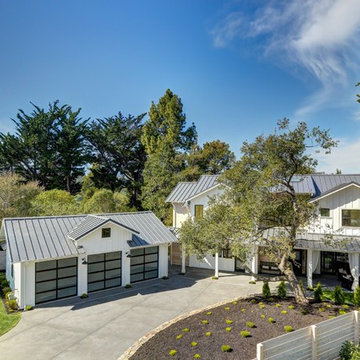
PA has created an elegant Modern Farmhouse design for a farm-to-table lifestyle. This new home is 3400 sf with 5 bedroom, 4 ½ bath and a 3 car garage on very large 26,724 sf lot in Mill Valley with incredible views. Flowing Indoor-outdoor spaces. Light, airy and bright. Fresh, natural contemporary design, with organic inspirations.
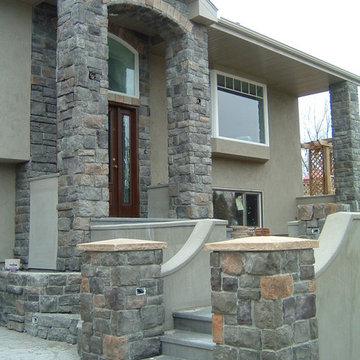
A completely transformed entrance and exterior to a traditional track home in the suburbs using stone and exterior insulation finish system (stucco).
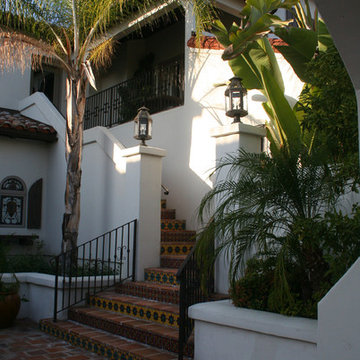
Custom home for client's with extensive art collection who enjoy entertaining. Designed to take advantage of beautiful vistas.
オレンジカウンティにある地中海スタイルのおしゃれな家の外観 (漆喰サイディング) の写真
オレンジカウンティにある地中海スタイルのおしゃれな家の外観 (漆喰サイディング) の写真
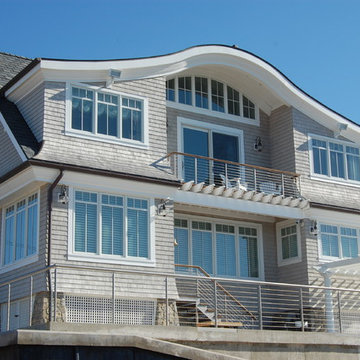
This elegant beach home was constructed on the outskirts of Branford Harbor in Branford, CT. While still possessing all the attractive attributes of a quaint beachfront home, this bold new structure displays a deep influence in modern architecture. With intricate details from roof to foundation, this home is truly a one of a kind project.
大きな家の写真
160
