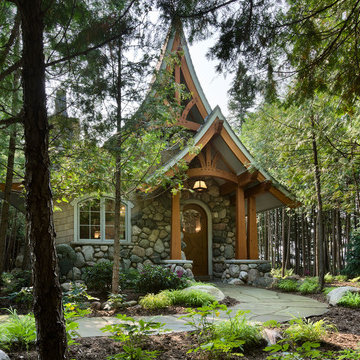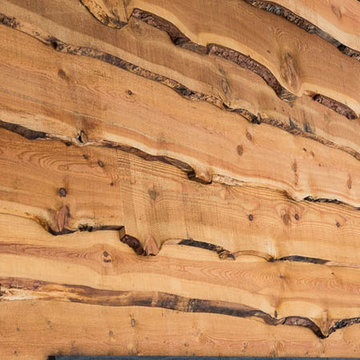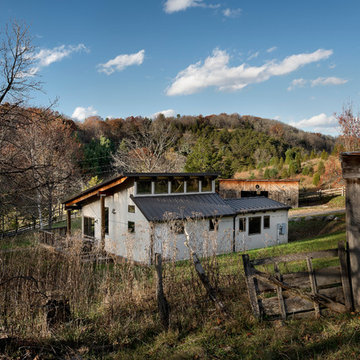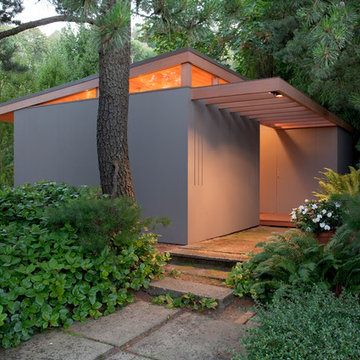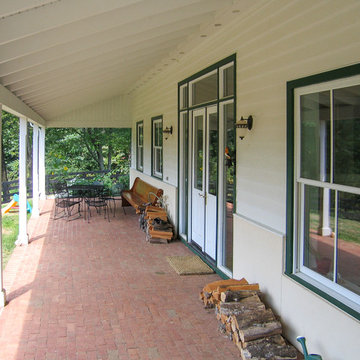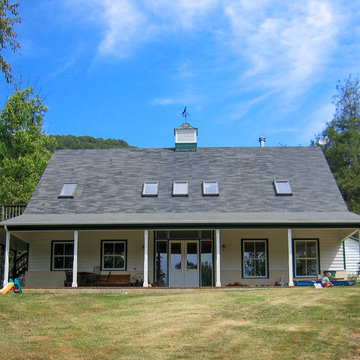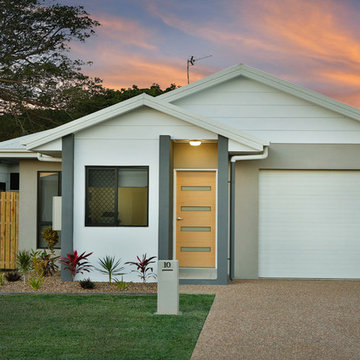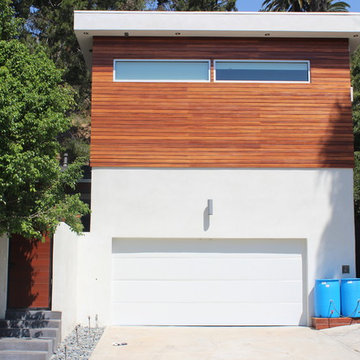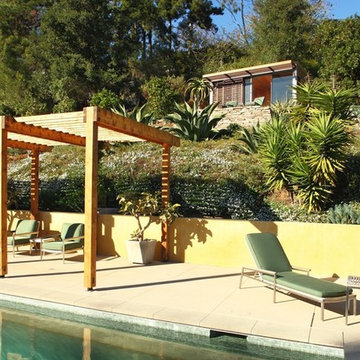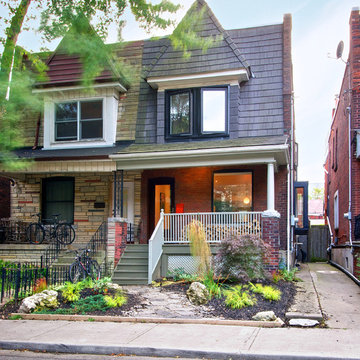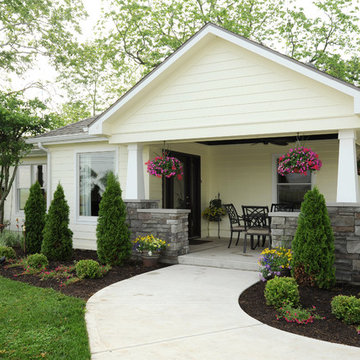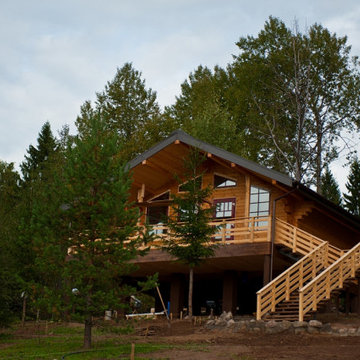小さな家の外観の写真
絞り込み:
資材コスト
並び替え:今日の人気順
写真 1061〜1080 枚目(全 23,171 枚)
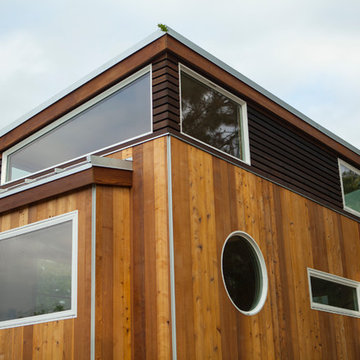
The exterior is cladded in red western cedar with standing seam metal roof. The round window provides a playful geometry. The clerestory windows bathes the interior with natural light.
Photography Credit: Tiffany Israel
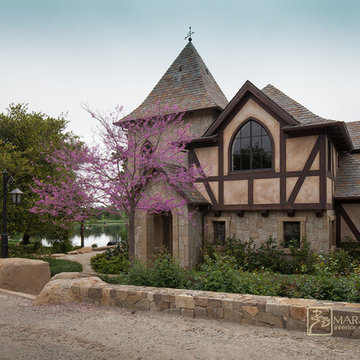
Old World European, Country Cottage. Three separate cottages make up this secluded village over looking a private lake in an old German, English, and French stone villa style. Hand scraped arched trusses, wide width random walnut plank flooring, distressed dark stained raised panel cabinetry, and hand carved moldings make these traditional buildings look like they have been here for 100s of years. Newly built of old materials, and old traditional building methods, including arched planked doors, leathered stone counter tops, stone entry, wrought iron straps, and metal beam straps. The Lake House is the first, a Tudor style cottage with a slate roof, 2 bedrooms, view filled living room open to the dining area, all overlooking the lake. The Carriage Home fills in when the kids come home to visit, and holds the garage for the whole idyllic village. This cottage features 2 bedrooms with on suite baths, a large open kitchen, and an warm, comfortable and inviting great room. All overlooking the lake. The third structure is the Wheel House, running a real wonderful old water wheel, and features a private suite upstairs, and a work space downstairs. All homes are slightly different in materials and color, including a few with old terra cotta roofing. Project Location: Ojai, California. Project designed by Maraya Interior Design. From their beautiful resort town of Ojai, they serve clients in Montecito, Hope Ranch, Malibu and Calabasas, across the tri-county area of Santa Barbara, Ventura and Los Angeles, south to Hidden Hills.
Marc Whitman, architect
Christopher Painter, contractor
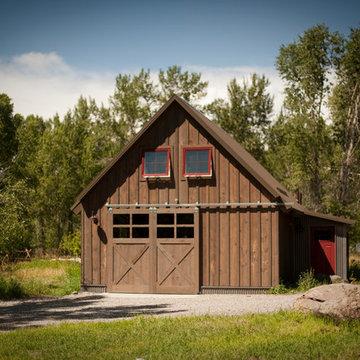
Photo by Lynn Donaldson
*Renovated barn with Montana Ghostwood and corrugated steel siding
* Custom barn door for shop space and a bunkhouse.
他の地域にある低価格の小さなラスティックスタイルのおしゃれな家の外観 (混合材サイディング) の写真
他の地域にある低価格の小さなラスティックスタイルのおしゃれな家の外観 (混合材サイディング) の写真
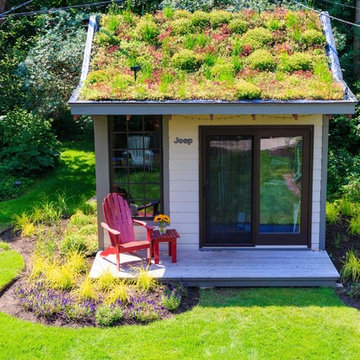
Photographer: Matthew Hutchison
シカゴにある低価格の小さなトラディショナルスタイルのおしゃれな家の外観 (緑化屋根) の写真
シカゴにある低価格の小さなトラディショナルスタイルのおしゃれな家の外観 (緑化屋根) の写真
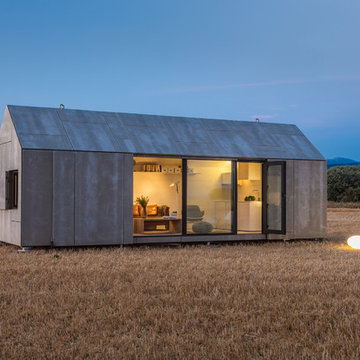
ÁBATON's Portable Home ÁPH80 project, developed as a dwelling ideal for 2 people, easily transported by road and ready to be placed almost anywhere. Photo: Juan Baraja
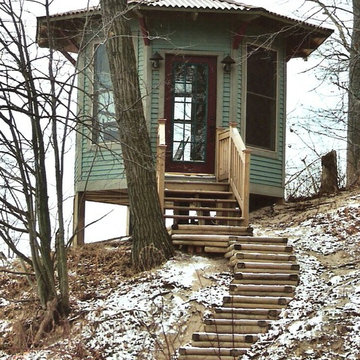
Gazebo with views of Lake Michigan
グランドラピッズにある小さなエクレクティックスタイルのおしゃれな家の外観 (緑の外壁) の写真
グランドラピッズにある小さなエクレクティックスタイルのおしゃれな家の外観 (緑の外壁) の写真
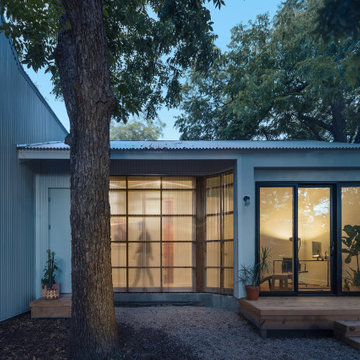
Birdhouse Exterior - Courtyard Facing
オースティンにある低価格の小さなコンテンポラリースタイルのおしゃれな家の外観 (メタルサイディング) の写真
オースティンにある低価格の小さなコンテンポラリースタイルのおしゃれな家の外観 (メタルサイディング) の写真

The compact subdued cabin nestled under a lush second-growth forest overlooking Lake Rosegir. Built over an existing foundation, the new building is just over 800 square feet. Early design discussions focused on creating a compact, structure that was simple, unimposing, and efficient. Hidden in the foliage clad in dark stained cedar, the house welcomes light inside even on the grayest days. A deck sheltered under 100 yr old cedars is a perfect place to watch the water.
Project Team | Lindal Home
Architectural Designer | OTO Design
General Contractor | Love and sons
Photography | Patrick
小さな家の外観の写真
54
