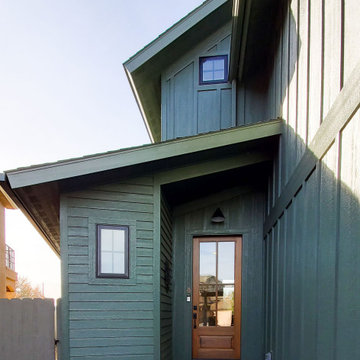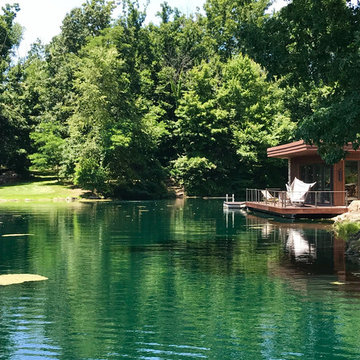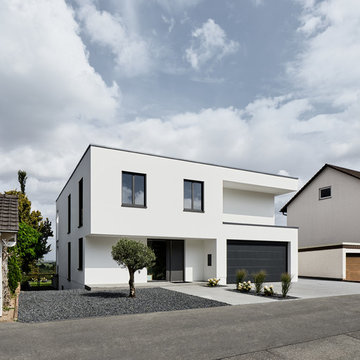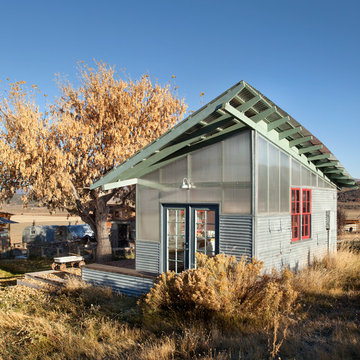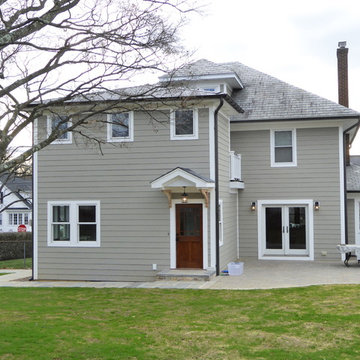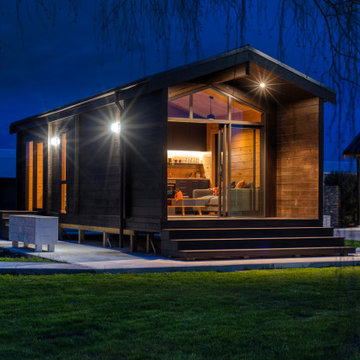小さな家の外観の写真
絞り込み:
資材コスト
並び替え:今日の人気順
写真 5181〜5200 枚目(全 23,171 枚)
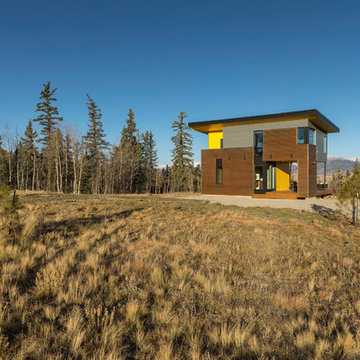
For more than a decade the owners of this property dreamed of replacing a well-worn trailer, parked by a previous owner onto a forested corner of the site, with a permanent structure that took advantage of breathtaking views across South Park basin. Accompanying a mutual friend nearly as long ago, the architect visited the site as a guest and years later could easily recall the inspiration inherent in the site. Ultimately dream and inspiration met to create this weekend retreat. With a mere 440 square feet planted in the ground, and just 1500 square feet combined across three levels, the design creates indoor and outdoor spaces to frame distant range views and protect inhabitants from the intense Colorado sun and evening chill with minimal impact on its surroundings.
Designed by Bryan Anderson
Construction by Mountain View Homes
Photographs by Troy Thies
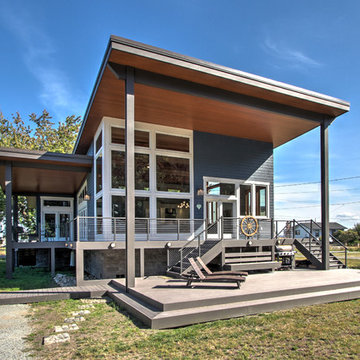
Exterior looking East
Focus Photography NW
シアトルにある小さなコンテンポラリースタイルのおしゃれな家の外観 (コンクリート繊維板サイディング) の写真
シアトルにある小さなコンテンポラリースタイルのおしゃれな家の外観 (コンクリート繊維板サイディング) の写真
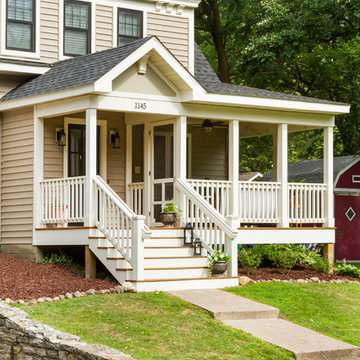
Building Design, Plans, and Interior Finishes by: Fluidesign Studio I Builder: J-Mar Builders & Remodelers I Photographer: Seth Benn Photography
ミネアポリスにある小さなトラディショナルスタイルのおしゃれな家の外観の写真
ミネアポリスにある小さなトラディショナルスタイルのおしゃれな家の外観の写真
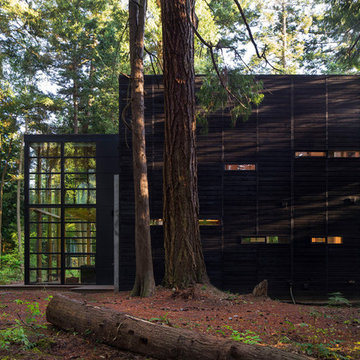
Images by Nic LeHoux
Designed as a home and studio for a photographer and his young family, Lightbox is located on a peninsula that extends south from British Columbia across the border to Point Roberts. The densely forested site lies beside a 180-acre park that overlooks the Strait of Georgia, the San Juan Islands and the Puget Sound.
Having experienced the world from under a black focusing cloth and large format camera lens, the photographer has a special fondness for simplicity and an appreciation of unique, genuine and well-crafted details.
The home was made decidedly modest, in size and means, with a building skin utilizing simple materials in a straightforward yet innovative configuration. The result is a structure crafted from affordable and common materials such as exposed wood two-bys that form the structural frame and directly support a prefabricated aluminum window system of standard glazing units uniformly sized to reduce the complexity and overall cost.
Accessed from the west on a sloped boardwalk that bisects its two contrasting forms, the house sits lightly on the land above the forest floor.
A south facing two-story glassy cage for living captures the sun and view as it celebrates the interplay of light and shadow in the forest. To the north, stairs are contained in a thin wooden box stained black with a traditional Finnish pine tar coating. Narrow apertures in the otherwise solid dark wooden wall sharply focus the vibrant cropped views of the old growth fir trees at the edge of the deep forest.
Lightbox is an uncomplicated yet powerful gesture that enables one to view the subtlety and beauty of the site while providing comfort and pleasure in the constantly changing light of the forest.
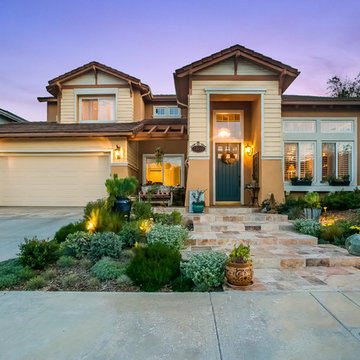
Wide, contemporary travertine walkway is softened by water-wise plantings and garden decor.
ロサンゼルスにあるお手頃価格の小さなトランジショナルスタイルのおしゃれな家の外観 (漆喰サイディング) の写真
ロサンゼルスにあるお手頃価格の小さなトランジショナルスタイルのおしゃれな家の外観 (漆喰サイディング) の写真
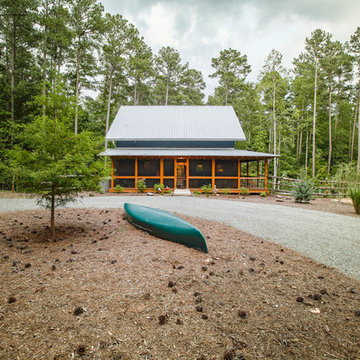
This cottage features an exterior palette of metal roof, painted concrete walls and stained southern yellow pine. The simple palette fits with the simple rural character requested by the Owners. Duffy Healey, photographer.
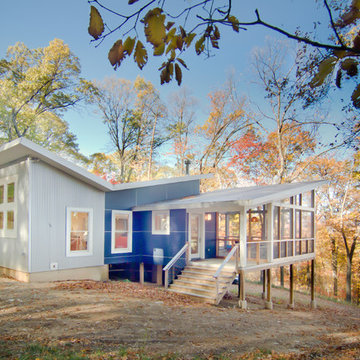
Nathan Webb, AIA
ワシントンD.C.にある小さなコンテンポラリースタイルのおしゃれな家の外観 (混合材サイディング) の写真
ワシントンD.C.にある小さなコンテンポラリースタイルのおしゃれな家の外観 (混合材サイディング) の写真
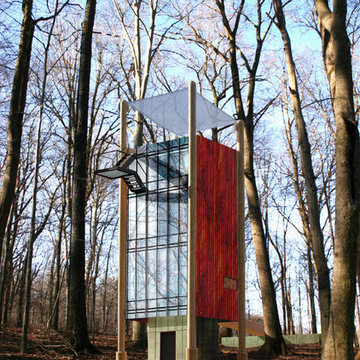
When the owners went from camping on the grounds under a tarp to planning a vacation house, it seemed like a logical step to take the idea of the tarp and set it on the roof... still connected to four trees. Or in this case, four posts.
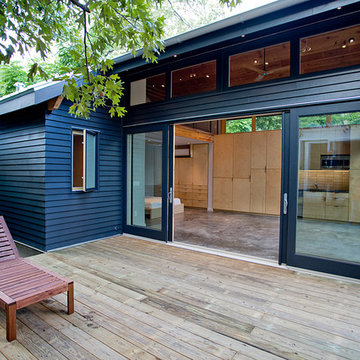
Photos By Simple Photography
Highlights Historic Houston's Salvage Warehouse Shiplap Overhangs with Exposed Rafter Beams, JamesHardi Artisan Siding, Farrow & Ball Paint and Marvin Windows and Doors
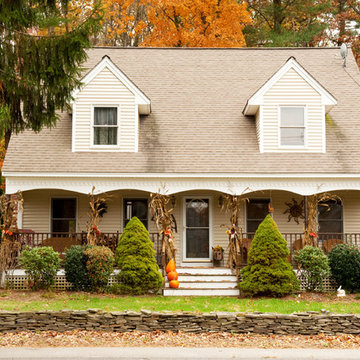
A farmers porch uses corn stalks on each of its pillars to create a down home look.
Mary Prince Photography © 2012 Houzz
ボストンにある小さなトラディショナルスタイルのおしゃれな二階建ての家の写真
ボストンにある小さなトラディショナルスタイルのおしゃれな二階建ての家の写真
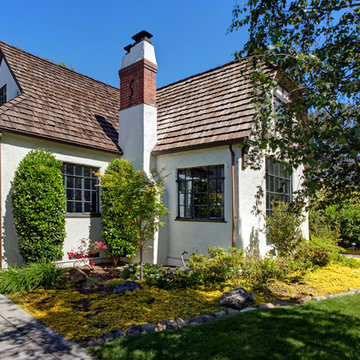
Mitchel Shenker Photography.
Street view showing restored 1920's restored storybook house.
サンフランシスコにある高級な小さなトラディショナルスタイルのおしゃれな家の外観 (漆喰サイディング) の写真
サンフランシスコにある高級な小さなトラディショナルスタイルのおしゃれな家の外観 (漆喰サイディング) の写真
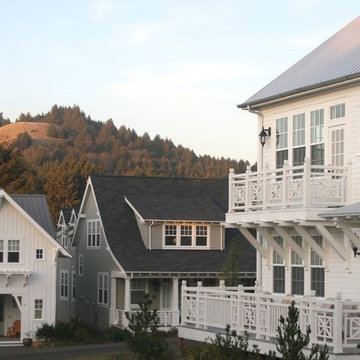
Belhaven is a new "walkable" village of charming beach houses located on the Oregon Coast. Its architecture is a simple, straightforward vernacular...using traditional elements and proportions to inspire beauty and compliment the natural habitat...photography by Duncan McRoberts.
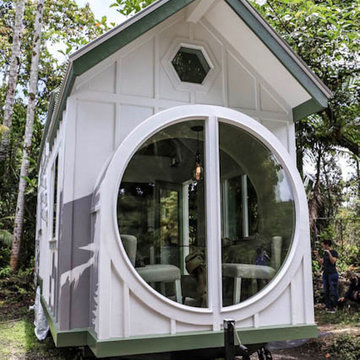
The Oasis Model ATU Tiny Home Exterior in White and Green. Tiny Home on Wheels. Hawaii getaway. 8x24' trailer.
ハワイにあるお手頃価格の小さなビーチスタイルのおしゃれな家の外観 (縦張り) の写真
ハワイにあるお手頃価格の小さなビーチスタイルのおしゃれな家の外観 (縦張り) の写真
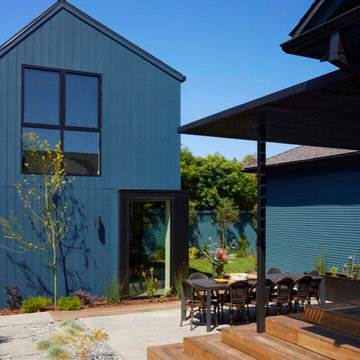
Set in Hancock Park, a historic residential enclave in central Los Angeles, the St. Andrews Accessory Dwelling Unit is designed in concert with an addition to the main house.
Richly colored, V-groove fiber cement panels provide a visual connection between the new two-story ADU and the existing 1916 craftsman bungalow. Yet, the ADU also expresses contemporary features through its distilled sculptural form. Clean lines and simple geometry emphasize the modern gestures while large windows and pocketing glass doors allow for plenty of natural light and connectivity to the exterior, producing a kind of courtyard in relation to the main home.
The compact size required an efficient approach. Downstairs, a kitchenette and living space give definition to an open floor plan. The upper level is reserved for a full bathroom and bedroom with vaulted ceilings. Polished concrete, white oak, and black granite enrich the interiors.
A primary suite addition to the main house blends seamlessly with the original. Hallway arches echo the original craftsman interior, connecting the existing living spaces to the lower addition which opens at ground level to the rear yard.
Together, the ADU, main house, and a newly constructed patio with a steel trellis create an indoor/outdoor ensemble. Warm and inviting project results from the careful balance of historical and contemporary, minimalist and eclectic.
小さな家の外観の写真
260
