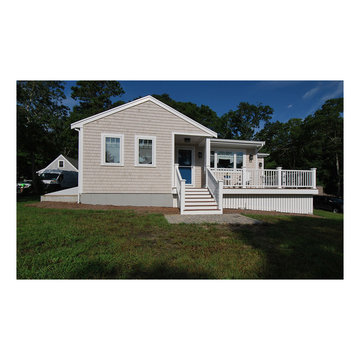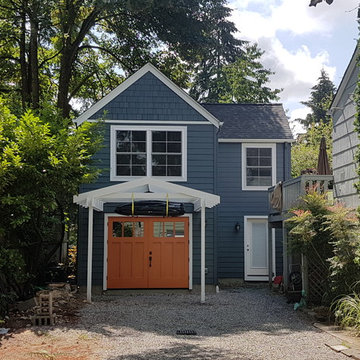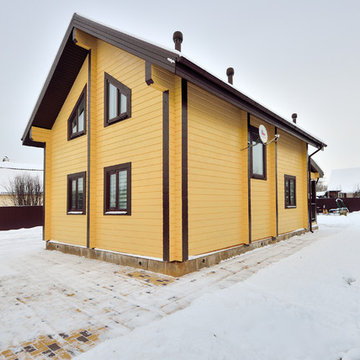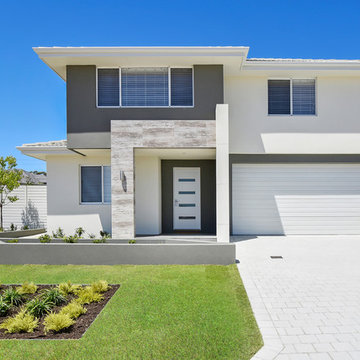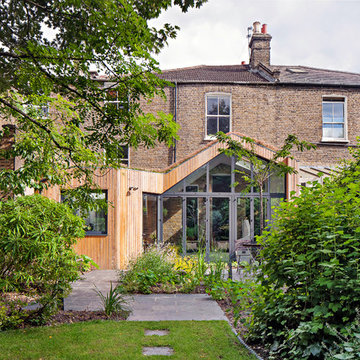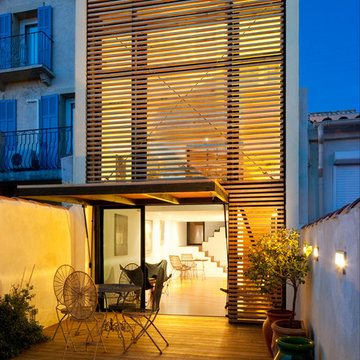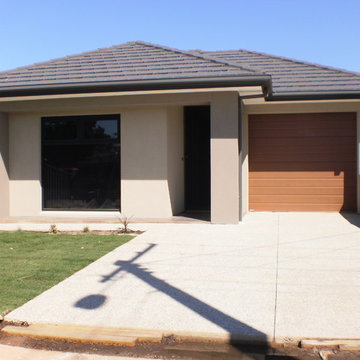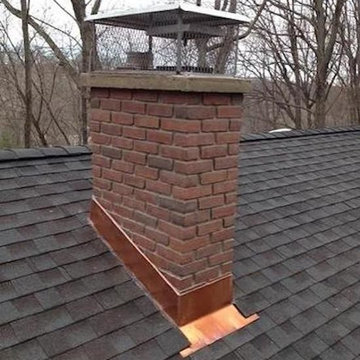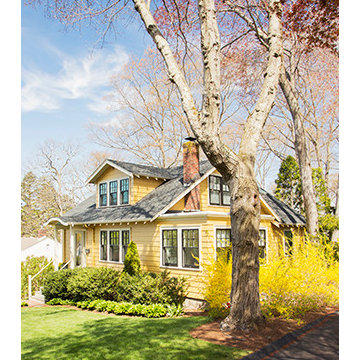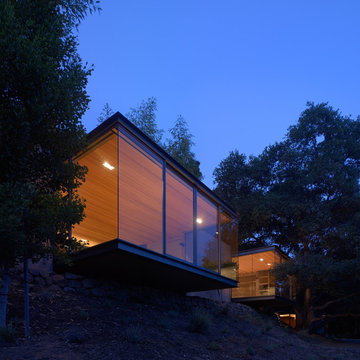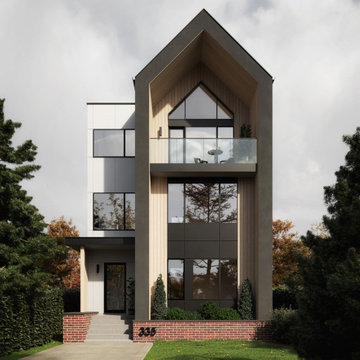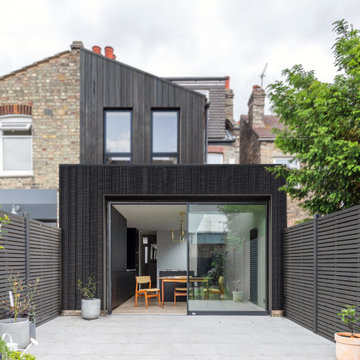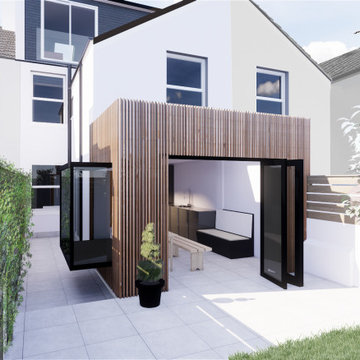小さな家の外観の写真
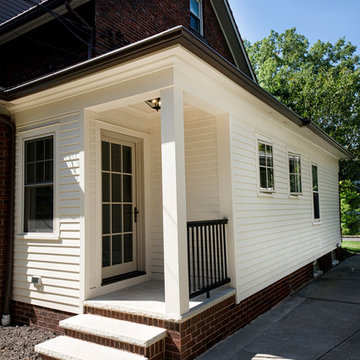
This small bump out addition on the back of a 1920's Colonial brick home was all that was needed to create a fresh new updated kitchen and first floor bath. White siding with brick base complements the original brick structure.
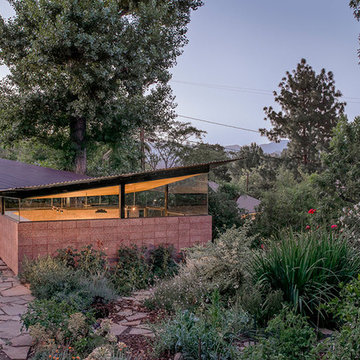
A free-standing painting and drawing studio, distinctly contemporary but complementary to the existing historic shingle-style residence. Together the sequence from house to deck to courtyard to breezeway to studio interior is a choreography of movement and space, seamlessly integrating site, topography, and horizon.
Images by Steve King Architectural Photography.
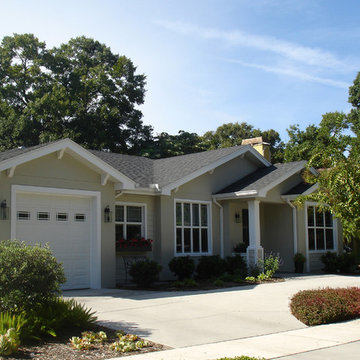
View of the front elevation showing the planter box and covered entry. Even though the scale of this house is modest, we wanted to make sure it had plenty of charm and detail.
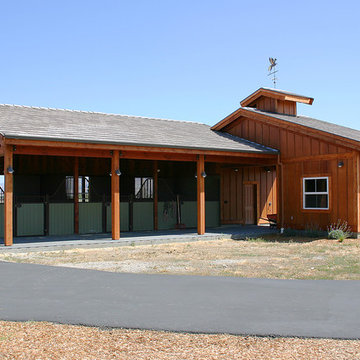
On this nine acre property Equine Facility Design designed the site layout which includes a three stall breezeway barn; storage building; pasture layout; parking and driveways; an 80′ x 160′ covered arena; landscaping for the new residence; entry walls and gates; landscape features; pool; terraces and fountain; planting beds; and landscape lighting design.
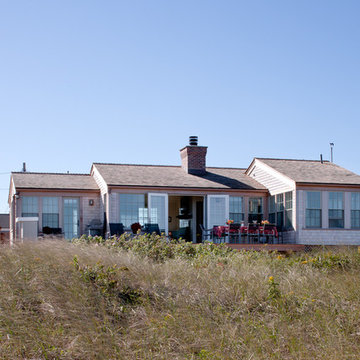
A breezy seaside cottage that is an NAHB Green Building Standard - GOLD certified home.
ボストンにあるラグジュアリーな小さなビーチスタイルのおしゃれな家の外観の写真
ボストンにあるラグジュアリーな小さなビーチスタイルのおしゃれな家の外観の写真
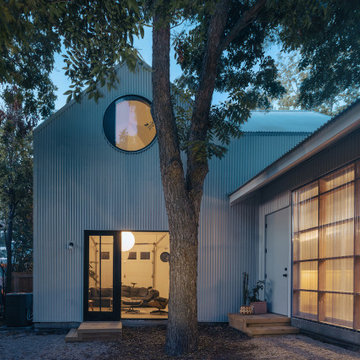
Birdhouse Exterior - Courtyard Facing
オースティンにある低価格の小さなコンテンポラリースタイルのおしゃれな家の外観 (メタルサイディング) の写真
オースティンにある低価格の小さなコンテンポラリースタイルのおしゃれな家の外観 (メタルサイディング) の写真
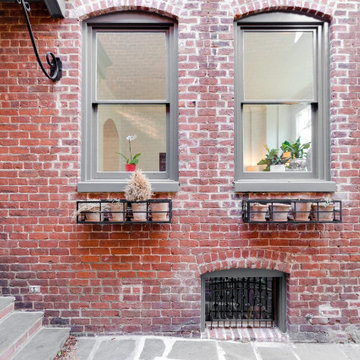
Historic row homes in Richmond, Virginia are beautiful, but often lack spaces that make sense for modern life. Small, tucked away kitchens are the norm, so for this client we helped open up the kitchen space with thoughtful cabinetry that provided form and function. A staircase was adjusted for better flow. In addition, the sitting room of the house was upgraded with a big, bright picture window to let even more light into this space. The exterior updates around the picture window are fresh without feeling inauthentic to the home's history.
小さな家の外観の写真
180
