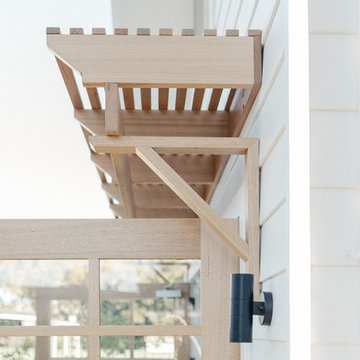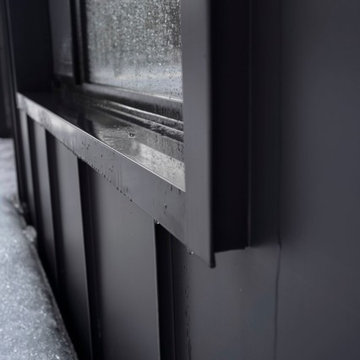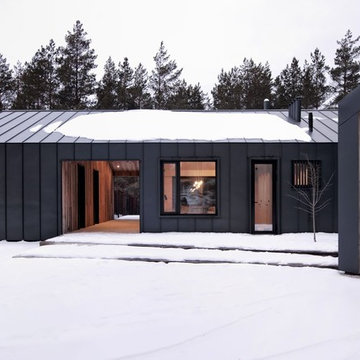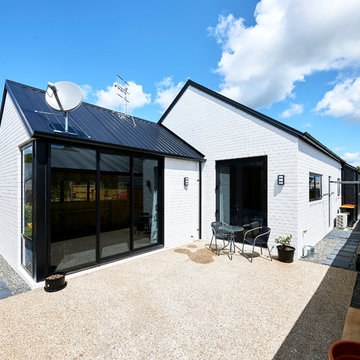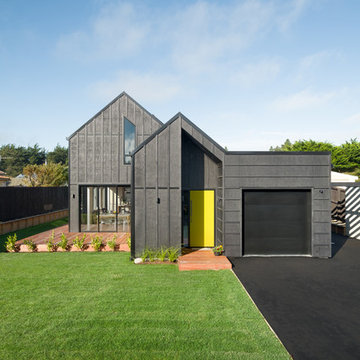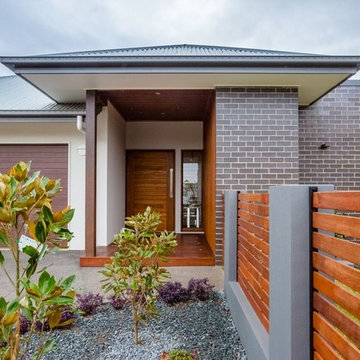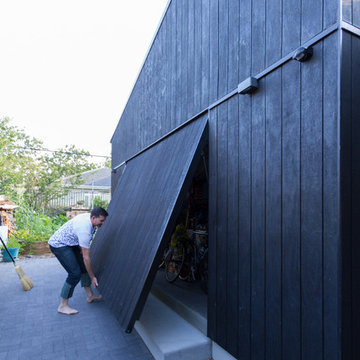外観
絞り込み:
資材コスト
並び替え:今日の人気順
写真 3181〜3200 枚目(全 23,177 枚)
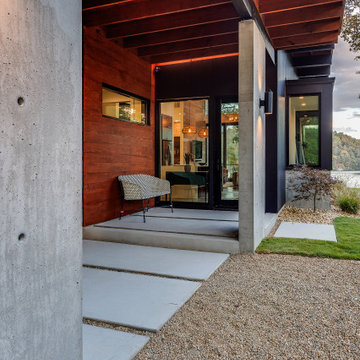
Vertical Artisan ship lap siding is complemented by and assortment or exposed architectural concrete accent.
This is the front entry porch and front of the car port.
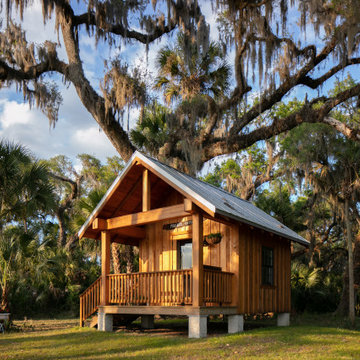
Prairie Cottage- Florida Cracker inspired 4 square cottage
タンパにある低価格の小さなカントリー風のおしゃれな家の外観 (縦張り) の写真
タンパにある低価格の小さなカントリー風のおしゃれな家の外観 (縦張り) の写真
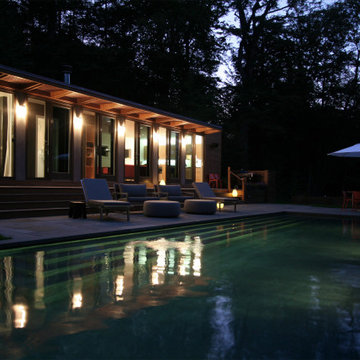
This compact pool house / guest house is contained within in a single module, clad in cedar siding.
ニューヨークにある小さなコンテンポラリースタイルのおしゃれな家の外観の写真
ニューヨークにある小さなコンテンポラリースタイルのおしゃれな家の外観の写真
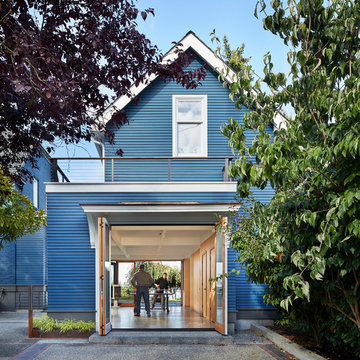
Overlooking Puget Sound in Seattle’s Sunset Hill neighborhood, this DADU was designed to flexibly evolve to serve a variety of uses for the client over time: initially as a studio and play space with guest space, transitioning into a leasable unit , and eventually to serve as her primary residence after her son moves out on his own. The DADU will begin use as her “urban basecamp” – a compact yet spacious living area above the gear storage to recharge and resupply between outdoor adventures.
All images © Benjamin Benschneider Photography
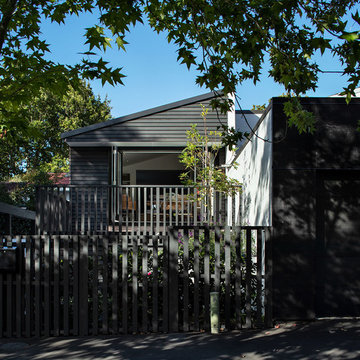
Photograph: Simon Devitt.
The house connects to the street by opening onto a street-side sunny deck, and lots of planting. The extension was designed to echo the strong roof forms of the original townhouse.
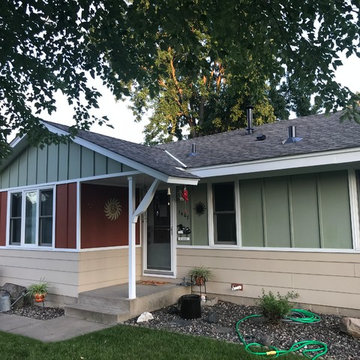
Rod - Minneapolis MN - Remove and Replace Roof
ミネアポリスにある小さなトラディショナルスタイルのおしゃれな家の外観 (混合材サイディング、マルチカラーの外壁) の写真
ミネアポリスにある小さなトラディショナルスタイルのおしゃれな家の外観 (混合材サイディング、マルチカラーの外壁) の写真

Early morning in Mazama.
Image by Stephen Brousseau.
シアトルにある高級な小さなインダストリアルスタイルのおしゃれな家の外観 (メタルサイディング) の写真
シアトルにある高級な小さなインダストリアルスタイルのおしゃれな家の外観 (メタルサイディング) の写真
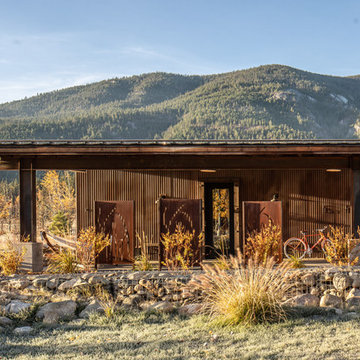
Covered porch to guest house.
Image by Stephen Brousseau
シアトルにある高級な小さなインダストリアルスタイルのおしゃれな家の外観 (メタルサイディング) の写真
シアトルにある高級な小さなインダストリアルスタイルのおしゃれな家の外観 (メタルサイディング) の写真
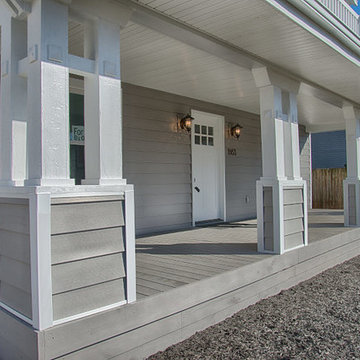
www.dickprattphotos.com, This is the exterior of the 1926 Sears Catalog "Westly" home. Completely renovated while keeping the original charm
クリーブランドにあるお手頃価格の小さなトラディショナルスタイルのおしゃれな家の外観 (ビニールサイディング) の写真
クリーブランドにあるお手頃価格の小さなトラディショナルスタイルのおしゃれな家の外観 (ビニールサイディング) の写真
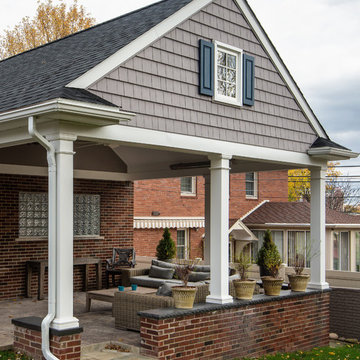
This bungalow features a large covered porch in the back of the house, that mimics the exacting detail in the front of the home.
Columns were added to the new covered front porch, and the stone below the bay window was replaced with new flagstone. A pergola was added at the breezeway area, and a new window was added to the front gable on the garage, with dark green shutters, which was finished in cedar shake siding.
Photo courtesy of Kate Benjamin Photography
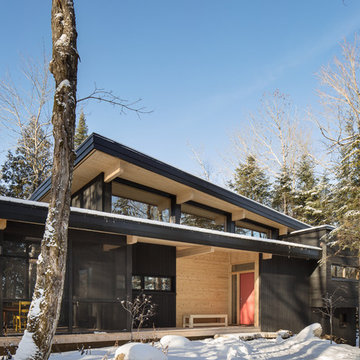
Martin Dufour architecte
Photographe: Ulysse Lemerise
モントリオールにある小さなラスティックスタイルのおしゃれな家の外観の写真
モントリオールにある小さなラスティックスタイルのおしゃれな家の外観の写真
160


