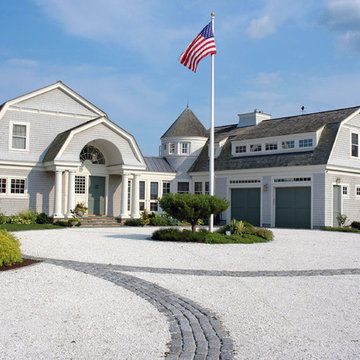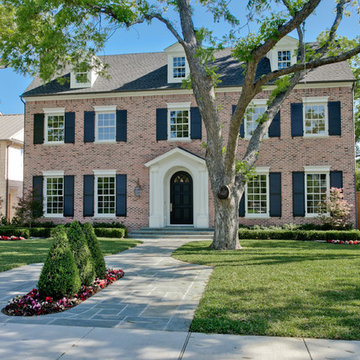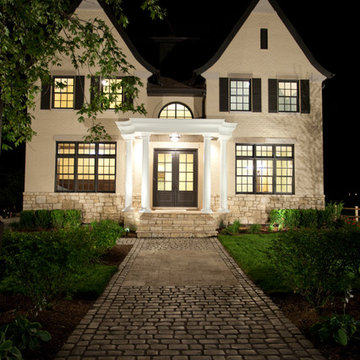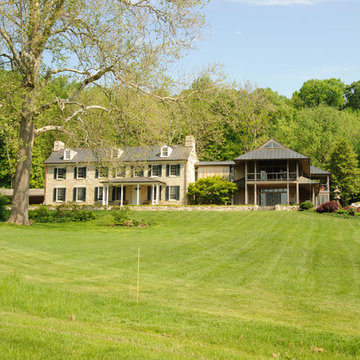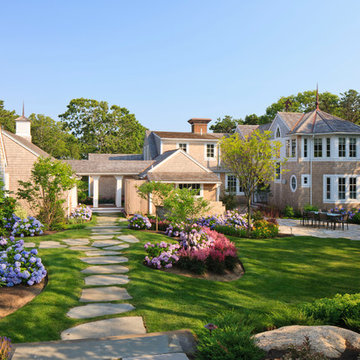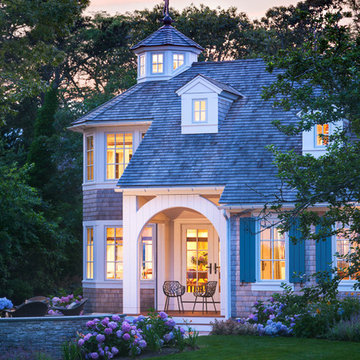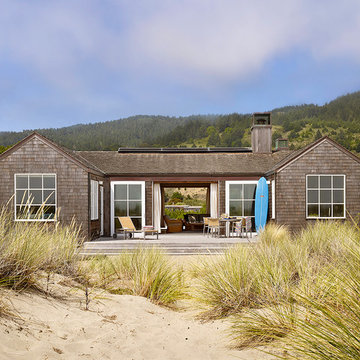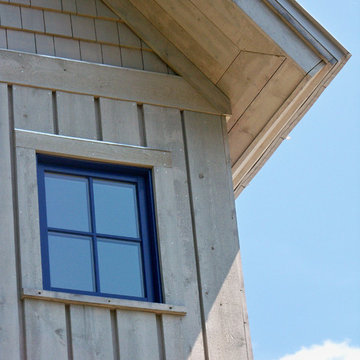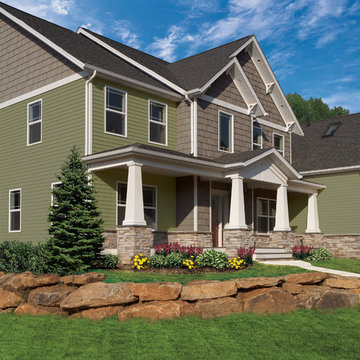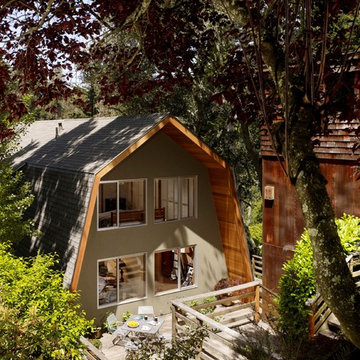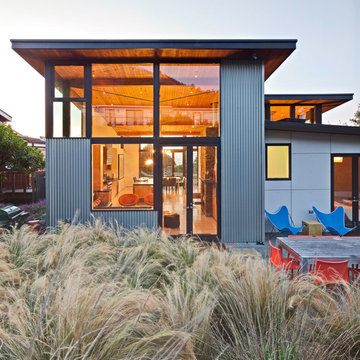外観
絞り込み:
資材コスト
並び替え:今日の人気順
写真 1181〜1200 枚目(全 189,459 枚)
1/3
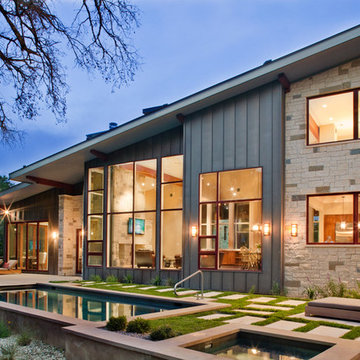
Entirely off the grid, this sleek contemporary is an icon for energy efficiency. Sporting an extensive photovoltaic system, rainwater collection system, and passive heating and cooling, this home will stand apart from its neighbors for many years to come.
Published:
Austin-San Antonio Urban Home, April/May 2014
Photo Credit: Coles Hairston
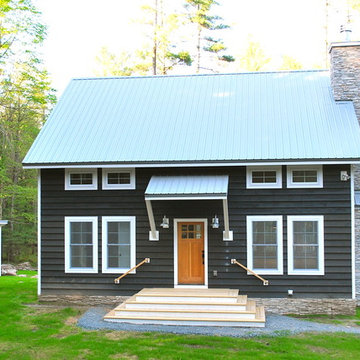
Barn 5 Exterior
photo by Charles Petersheim
ニューヨークにある小さなトラディショナルスタイルのおしゃれな茶色い家の写真
ニューヨークにある小さなトラディショナルスタイルのおしゃれな茶色い家の写真
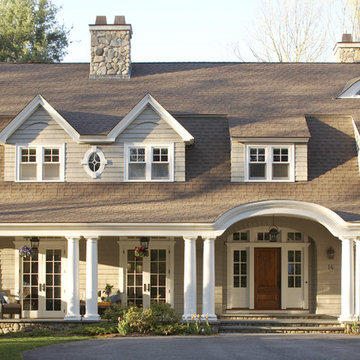
Roof Color: Weathered Wood
Siding Color: Benjamin Moore matched to C2 Paint's Wood Ash Color.
ボストンにあるラグジュアリーなトラディショナルスタイルのおしゃれな家の外観の写真
ボストンにあるラグジュアリーなトラディショナルスタイルのおしゃれな家の外観の写真
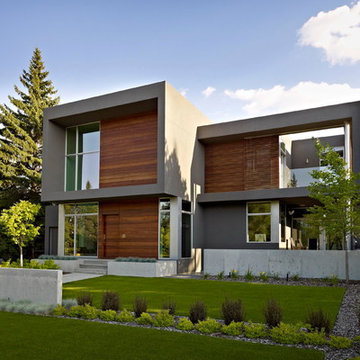
Project :: SD House
Design by :: www.thirdstone.ca
Photography: merle prosofsky
エドモントンにあるモダンスタイルのおしゃれな家の外観 (漆喰サイディング) の写真
エドモントンにあるモダンスタイルのおしゃれな家の外観 (漆喰サイディング) の写真
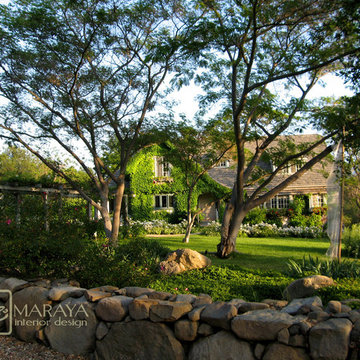
Luxurious modern take on a traditional white Italian villa. An entry with a silver domed ceiling, painted moldings in patterns on the walls and mosaic marble flooring create a luxe foyer. Into the formal living room, cool polished Crema Marfil marble tiles contrast with honed carved limestone fireplaces throughout the home, including the outdoor loggia. Ceilings are coffered with white painted
crown moldings and beams, or planked, and the dining room has a mirrored ceiling. Bathrooms are white marble tiles and counters, with dark rich wood stains or white painted. The hallway leading into the master bedroom is designed with barrel vaulted ceilings and arched paneled wood stained doors. The master bath and vestibule floor is covered with a carpet of patterned mosaic marbles, and the interior doors to the large walk in master closets are made with leaded glass to let in the light. The master bedroom has dark walnut planked flooring, and a white painted fireplace surround with a white marble hearth.
The kitchen features white marbles and white ceramic tile backsplash, white painted cabinetry and a dark stained island with carved molding legs. Next to the kitchen, the bar in the family room has terra cotta colored marble on the backsplash and counter over dark walnut cabinets. Wrought iron staircase leading to the more modern media/family room upstairs.
Project Location: North Ranch, Westlake, California. Remodel designed by Maraya Interior Design. From their beautiful resort town of Ojai, they serve clients in Montecito, Hope Ranch, Malibu, Westlake and Calabasas, across the tri-county areas of Santa Barbara, Ventura and Los Angeles, south to Hidden Hills- north through Solvang and more.
English country cottage built by Droney Construction.
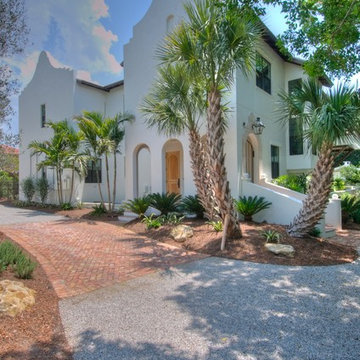
LEED-H Platinum certified. Florida WaterStar Gold certified. Energy Star and Energy Star IAP+. Florida Friendly Landscape. Photos by Matt McCorteney.
タンパにあるお手頃価格の地中海スタイルのおしゃれな家の外観 (漆喰サイディング) の写真
タンパにあるお手頃価格の地中海スタイルのおしゃれな家の外観 (漆喰サイディング) の写真
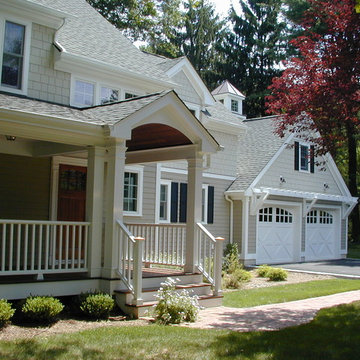
This was the expansion of an existing 1950's cape. A new second floor was added and included a master bedroom suite and additional bedrooms. The first floor expansion included a kitchen, eating area, mudroom, deck, and a front porch.
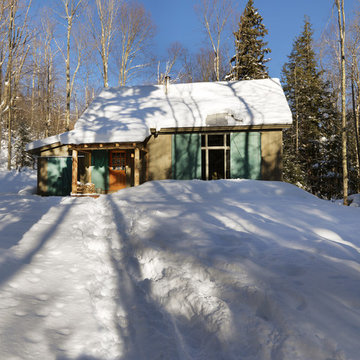
Architect: Joan Heaton Architects
Builder: Silver Maple Construction
バーリントンにある小さなラスティックスタイルのおしゃれな家の外観の写真
バーリントンにある小さなラスティックスタイルのおしゃれな家の外観の写真
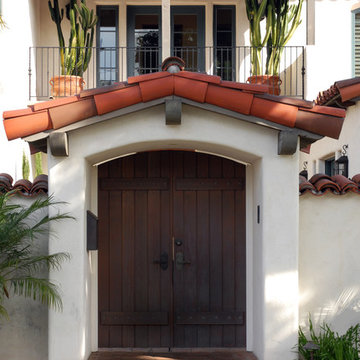
Spanish Colonial Style Homes, Photo Credit: Kevin Rugee Architect, Inc
サンディエゴにある地中海スタイルのおしゃれな家の外観 (漆喰サイディング) の写真
サンディエゴにある地中海スタイルのおしゃれな家の外観 (漆喰サイディング) の写真
60
