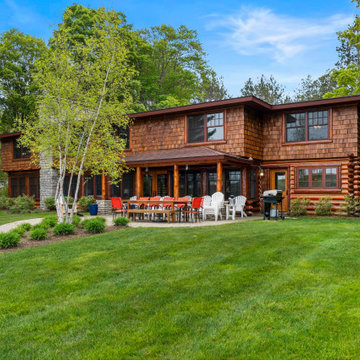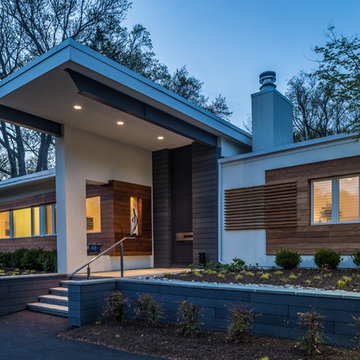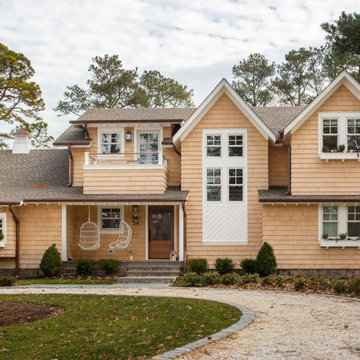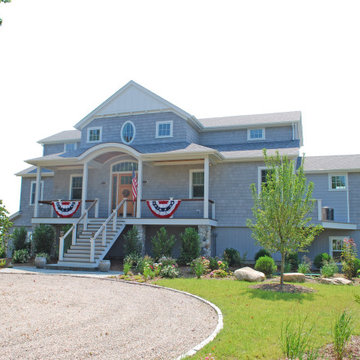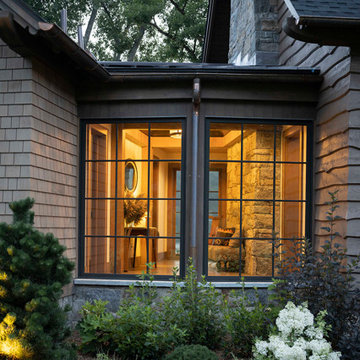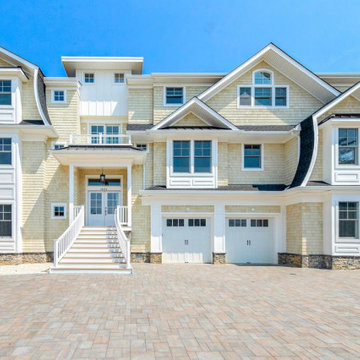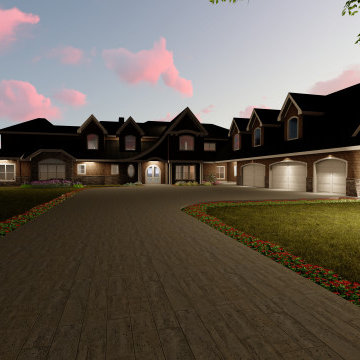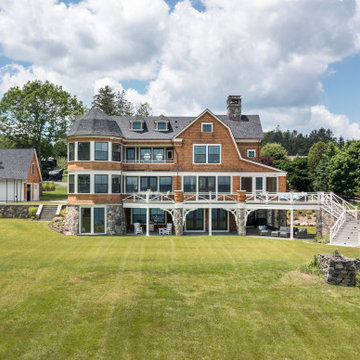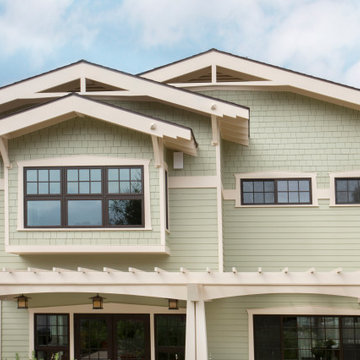家の外観 (ウッドシングル張り) の写真
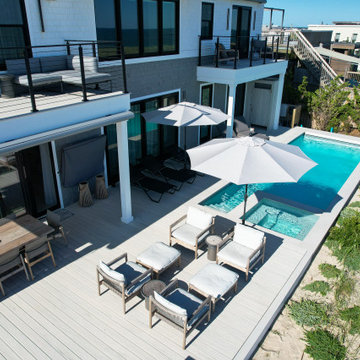
Incorporating a unique blue-chip art collection, this modern Hamptons home was meticulously designed to complement the owners' cherished art collections. The thoughtful design seamlessly integrates tailored storage and entertainment solutions, all while upholding a crisp and sophisticated aesthetic.
The front exterior of the home boasts a neutral palette, creating a timeless and inviting curb appeal. The muted colors harmonize beautifully with the surrounding landscape, welcoming all who approach with a sense of warmth and charm.
---Project completed by New York interior design firm Betty Wasserman Art & Interiors, which serves New York City, as well as across the tri-state area and in The Hamptons.
For more about Betty Wasserman, see here: https://www.bettywasserman.com/
To learn more about this project, see here: https://www.bettywasserman.com/spaces/westhampton-art-centered-oceanfront-home/
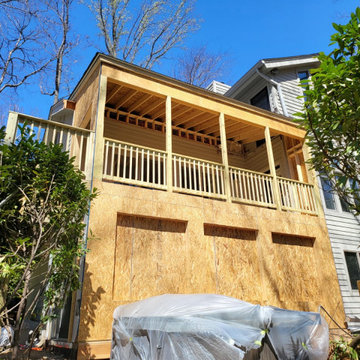
Embarking on the construction of a two-story home addition is a transformative journey that promises to redefine the very essence of a living space. This ambitious project involves the meticulous integration of new levels, seamlessly blending with the existing structure to create a harmonious and expanded dwelling. From the initial stages of envisioning additional spaces, versatile living spaces, or perhaps a dreamy master suite, to the careful planning of architectural design and structural considerations, each step is a testament to the commitment of enhancing both form and function. As Vision custom team lay the foundation and erect the framework, the two-story home addition takes shape, promising a vertical expansion that not only addresses the practical needs of a growing household but also introduces a new architectural dimension to the residence. With every beam and wall, the construction breathes life into the vision of a home that rises to meet the evolving demands of its occupants, creating a multi-level haven that harmonizes with the unique lifestyle and aspirations of the homeowners.
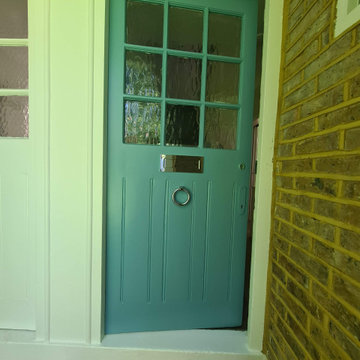
Full front door restoration, from door being stripped back to bare wood, to new epoxy resin installation as a train and approved contractor. Followed up with hand painted primers, stain blocker and 3 top coat in satin. All made by hand painted skill, sand and dust off between coats. New door fitting was fully installed.
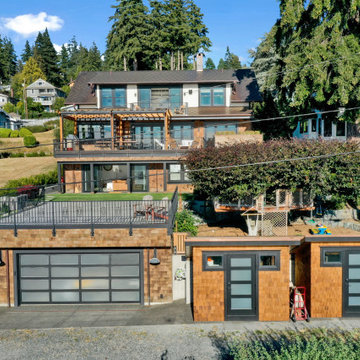
1400 square foot addition and remodel of historic craftsman home to include new garage, accessory dwelling unit and outdoor living space
シアトルにあるラグジュアリーなトラディショナルスタイルのおしゃれな家の外観 (漆喰サイディング、マルチカラーの外壁、ウッドシングル張り) の写真
シアトルにあるラグジュアリーなトラディショナルスタイルのおしゃれな家の外観 (漆喰サイディング、マルチカラーの外壁、ウッドシングル張り) の写真
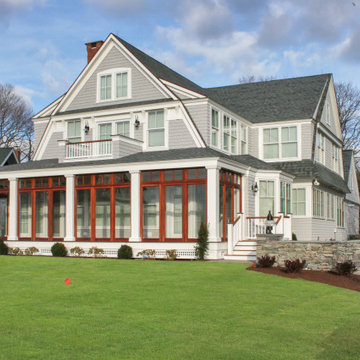
Shingle style waterfront cottage
プロビデンスにある中くらいなトラディショナルスタイルのおしゃれな家の外観 (ウッドシングル張り) の写真
プロビデンスにある中くらいなトラディショナルスタイルのおしゃれな家の外観 (ウッドシングル張り) の写真
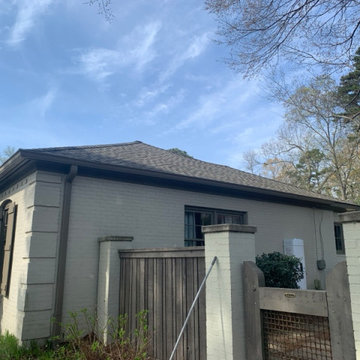
Weathered Wood Shingle Roof
バーミングハムにある低価格の中くらいなトラディショナルスタイルのおしゃれな家の外観 (混合材サイディング、ウッドシングル張り) の写真
バーミングハムにある低価格の中くらいなトラディショナルスタイルのおしゃれな家の外観 (混合材サイディング、ウッドシングル張り) の写真
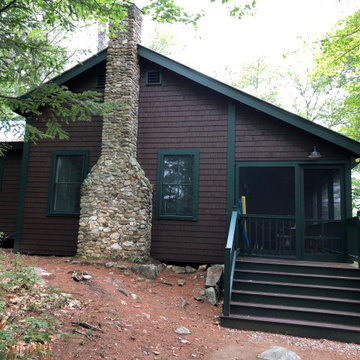
Renovation of a cabin originally built in 1910 on an island in a Maine lake. The renovation included removing the existing deteriorated kitchen and bathroom and building a new kitchen, bathroom and laundry room addition. New pine wall boards and all new oak flooring throughout. The screened porch and entry stairs were replaced. New metal roof and interior and exterior painting.
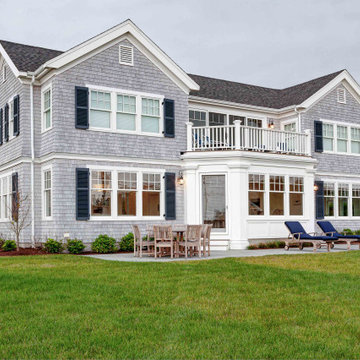
This oceanside family retreat features white cedar shingles with weathering stain on the entire exterior.
A standout feature is the mahogany deck above the first floor dinette, with custom decorative columns on the exterior.
The hinged shutters around the cottage style windows are functional. Both windows and doors are from the Marvin Ultimate Series.
All trim on the home is Azek Cellular PVC.
Lighting by Connecticut Lighting Centers.
Architect: Andrew Reck, Oak Hill Architects
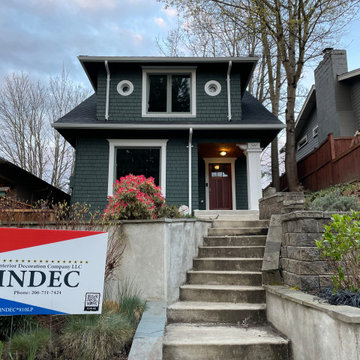
This is our new happy customer's house in Seattle. The wood was affected by the sun and we treated almost half of all shingles with scraping and priming with special product. Now instead light grey color the house got new rich green color with white trims
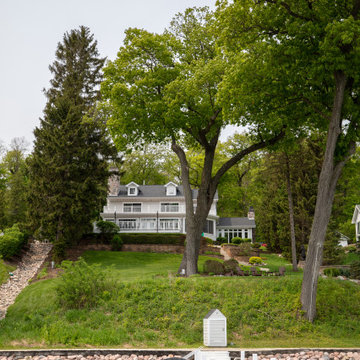
https://www.lowellcustomhomes.com
Lowell Custom Homes, Lake Geneva, WI, renovation with addition
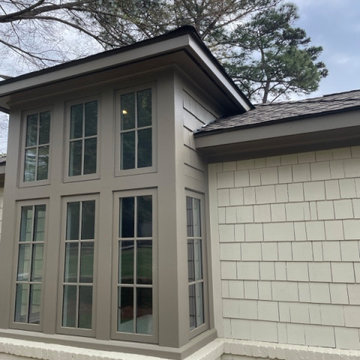
Weathered Wood Shingle Roof
バーミングハムにある低価格の中くらいなトラディショナルスタイルのおしゃれな家の外観 (混合材サイディング、ウッドシングル張り) の写真
バーミングハムにある低価格の中くらいなトラディショナルスタイルのおしゃれな家の外観 (混合材サイディング、ウッドシングル張り) の写真
家の外観 (ウッドシングル張り) の写真
100
