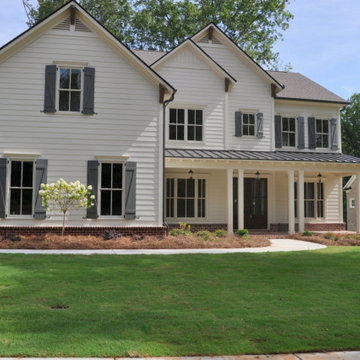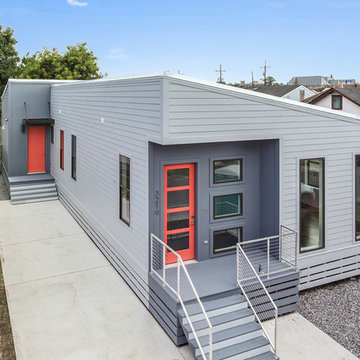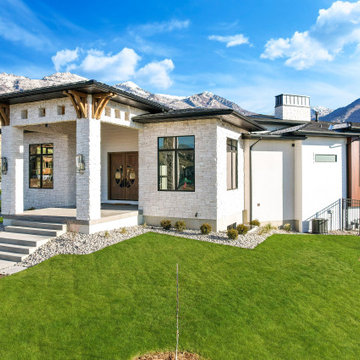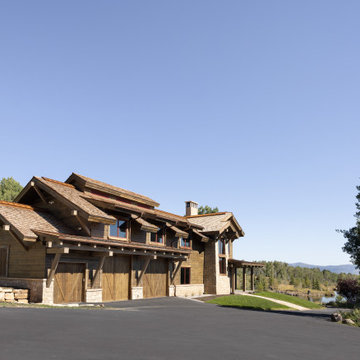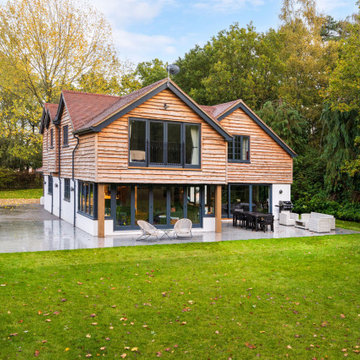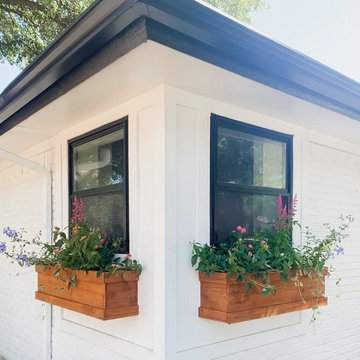家の外観 (下見板張り) の写真
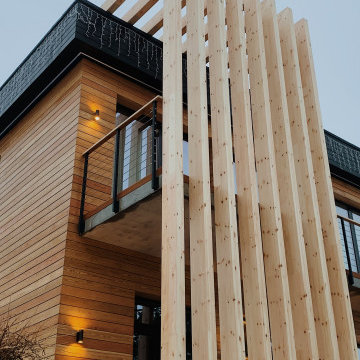
Входная группа отеля Sorola оформлена деревянными стойками.
サンクトペテルブルクにある高級なコンテンポラリースタイルのおしゃれな家の外観 (混合材屋根、下見板張り) の写真
サンクトペテルブルクにある高級なコンテンポラリースタイルのおしゃれな家の外観 (混合材屋根、下見板張り) の写真
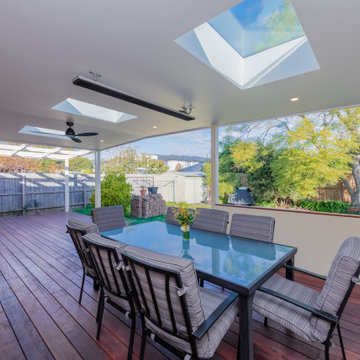
Indoor-Outdoor flow with a deck to enjoy BBQ's all year round
メルボルンにあるお手頃価格のモダンスタイルのおしゃれな家の外観 (下見板張り) の写真
メルボルンにあるお手頃価格のモダンスタイルのおしゃれな家の外観 (下見板張り) の写真
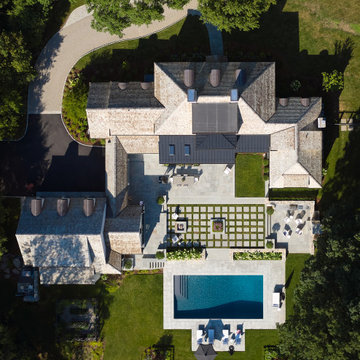
Custom white colonial with a mix of traditional and transitional elements. Featuring black windows, cedar roof, bluestone patio, field stone walls, step lights and a custom pool with spa.
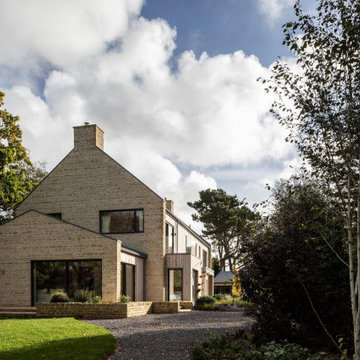
Beautiful new coastal home in Chichester Harbour Area of Outstanding Natural Beauty. A relaxed but stylish forever home where the active family can live, work, play, relax and entertain while taking full advantage of the unique waterside setting. We put our heart and soul into creating this magnificent replacement home on one of our favourite spots on the south coast. Working collaboratively, our architects and interior designers developed family accommodation across three zones around the site. The new house is orientated to take advantage of light and long views across the harbour. The pool, play and entertainment zone face south to maximise exposure to sunshine and early evening light and includes a pool house, gym, outside kitchen, lounging space and table tennis area with a close connection to the main home.
On the opposite side of the property, there is a natural garden that connects the living room to the summer house, a relaxation space for adults to gather for sundowners on the terrace or around the fire pit. The architecture nods to the traditional farmstead and uses a material palette that reflects the local vernacular with high quality modern detailing and clean lines. The interiors have been lovingly designed and specified in all their glorious detail.
We love the fun zone around the pool house, the amazing views of the harbour and Downs from the balcony, terraces and outbuildings -- and pretty much everything else!
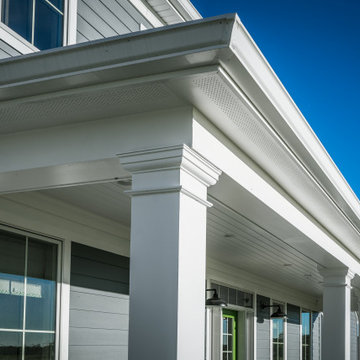
Modern Farmhouse colored with metal roof and gray clapboard siding. Front porch detail.
他の地域にある高級なカントリー風のおしゃれな家の外観 (コンクリート繊維板サイディング、下見板張り) の写真
他の地域にある高級なカントリー風のおしゃれな家の外観 (コンクリート繊維板サイディング、下見板張り) の写真
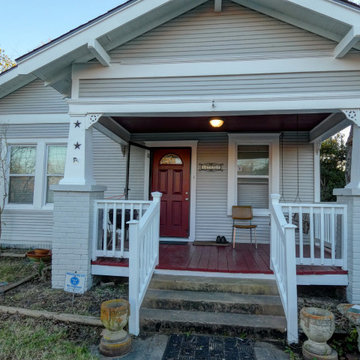
This is a basic intercity bungalow that had not been well maintained. We replaced the roof, replaced the damaged siding and repainted the house with Sherwin Williams Paint.
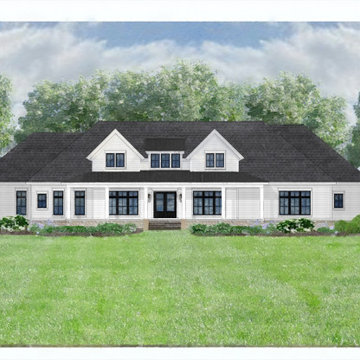
The client and contractor provided us with a computer drafted set of plans and asked for us to make several design modifications and recommendations. Just by changing the windows and middle dormer, we were able to make a big impact on the front elevation.
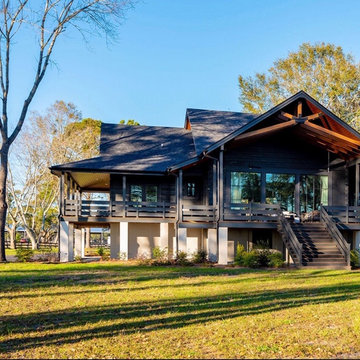
New Construction low country style home with Marsh & Kiawah River view
チャールストンにある高級な中くらいなビーチスタイルのおしゃれな家の外観 (マルチカラーの外壁、下見板張り) の写真
チャールストンにある高級な中くらいなビーチスタイルのおしゃれな家の外観 (マルチカラーの外壁、下見板張り) の写真
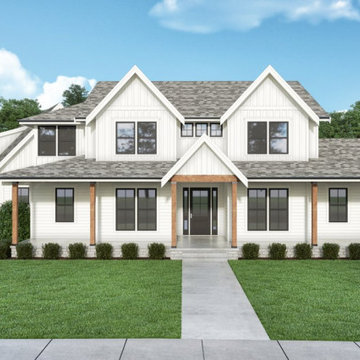
Wow! This modern farmhouse plan features a big front porch and an efficient floor plan full of smart amenities.
カントリー風のおしゃれな家の外観 (下見板張り) の写真
カントリー風のおしゃれな家の外観 (下見板張り) の写真
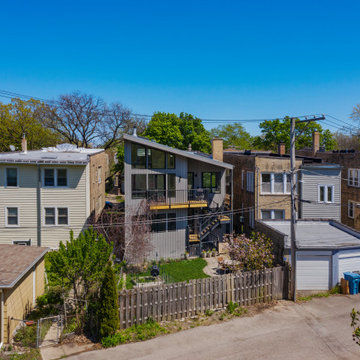
The addition, seen in context, reveals an emphasis on visually opening up to the back yard while providing views of the adjacent park and the Chicago River beyond.
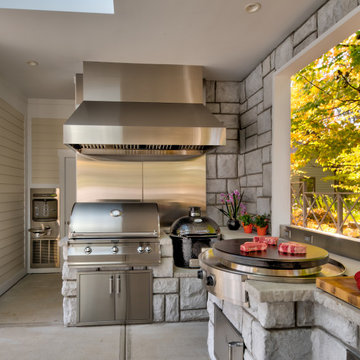
When we designed this home in 2011, we ensured that the geothermal loop would avoid a future pool. Eleven years later, the dream is complete. Many of the cabana’s elements match the house. Adding a full outdoor kitchen complete with a 1/2 bath, sauna, outdoor shower, and water fountain with bottle filler, and lots of room for entertaining makes it the favorite family hangout. When viewed from the main house, one looks through the cabana into the virgin forest beyond.
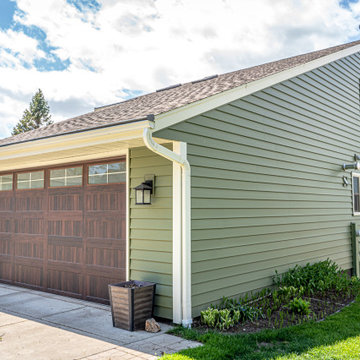
A home in need of a full exterior remodel! All of the windows were replaced with Infinity from Marvin fiberglass windows. The siding was replaced. Installation of aluminum soffit & facia, new gutters, and new gutter topper. Installation of new ProVia front entry door and storm door.
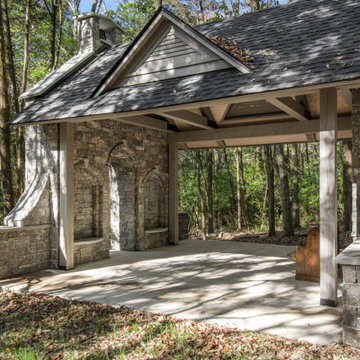
Newly built in 2021; this sanctuary in the woods was designed and built to appear as though it had existed for years.
Architecture: Noble Johnson Architects
Builder: Crane Builders
Photography: Garett + Carrie Buell of Studiobuell/ studiobuell.com
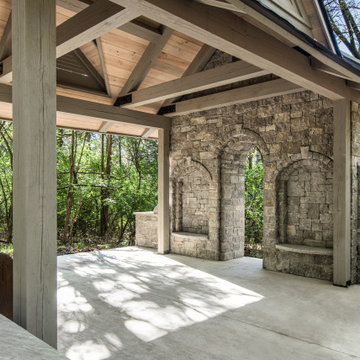
Newly built in 2021; this sanctuary in the woods was designed and built to appear as though it had existed for years.
Architecture: Noble Johnson Architects
Builder: Crane Builders
Photography: Garett + Carrie Buell of Studiobuell/ studiobuell.com
家の外観 (下見板張り) の写真
100
