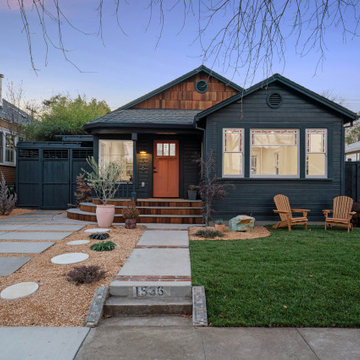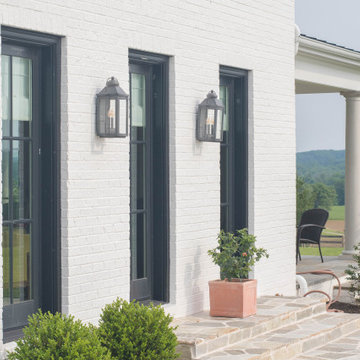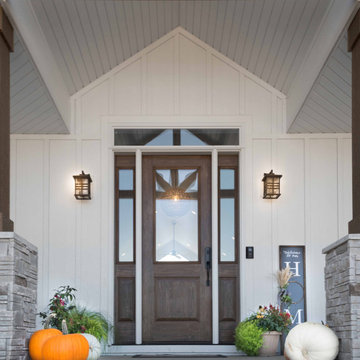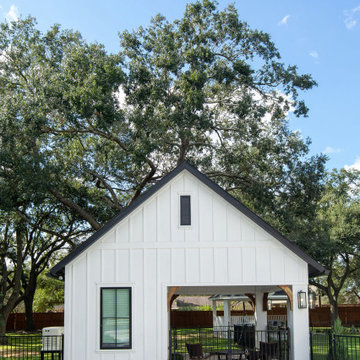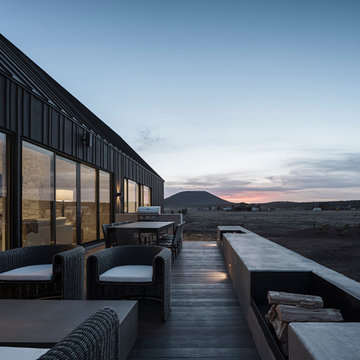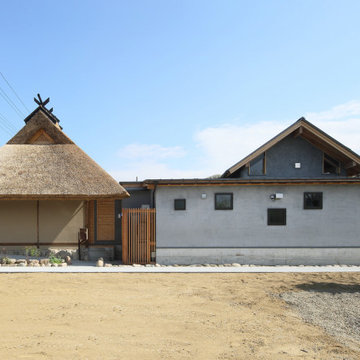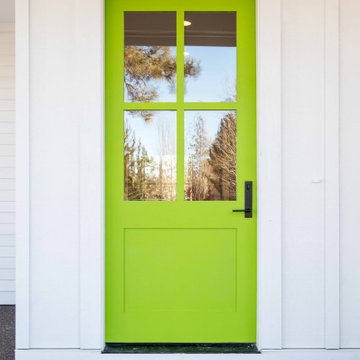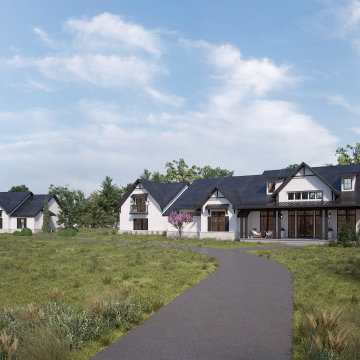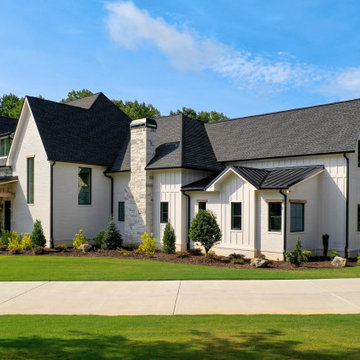家の外観 (縦張り) の写真
絞り込み:
資材コスト
並び替え:今日の人気順
写真 341〜360 枚目(全 8,277 枚)
1/2
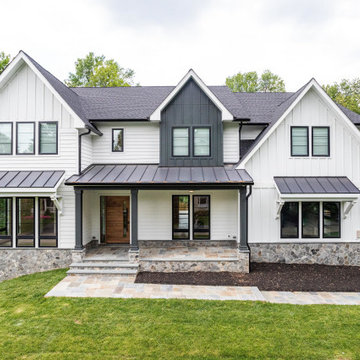
White modern farmhouse in with contrasting black standing seam roofs, black gutters and downspouts, and black trim details.
ワシントンD.C.にある高級なカントリー風のおしゃれな家の外観 (コンクリート繊維板サイディング、縦張り) の写真
ワシントンD.C.にある高級なカントリー風のおしゃれな家の外観 (コンクリート繊維板サイディング、縦張り) の写真
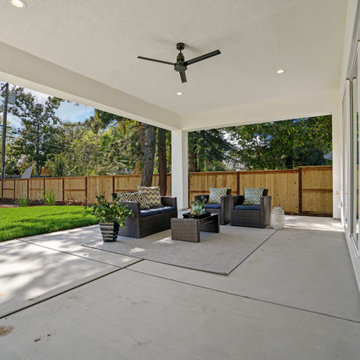
New construction modern farmhouse in Arden park CA with California Room space. Multi-Slide doors make indoor and outdoor space seamless.
サクラメントにあるお手頃価格のカントリー風のおしゃれな家の外観 (コンクリート繊維板サイディング、混合材屋根、縦張り) の写真
サクラメントにあるお手頃価格のカントリー風のおしゃれな家の外観 (コンクリート繊維板サイディング、混合材屋根、縦張り) の写真
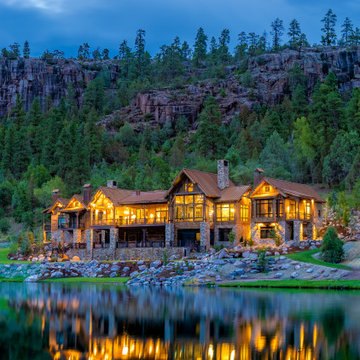
This stunning timber frame mountain lodge with expansive views of the Animas River valley provides complete privacy — perfect for a tranquil getaway. This home has incredible and unique details including private river access, a private pond and waterfall, reclaimed wood flooring from a French cathedral, a custom glass encased wine room, a sauna, and expansive outdoor space with a gourmet chef’s kitchen.
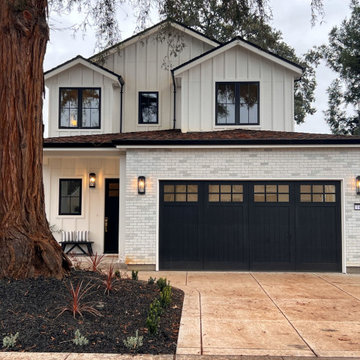
A new 3,200 square foot 2-Story home with full basement custom curated with color and warmth. Open concept living with thoughtful space planning on all 3 levels with 5 bedrooms and 4 baths.
Architect + Designer: Arch Studio, Inc.
General Contractor: BSB Builders
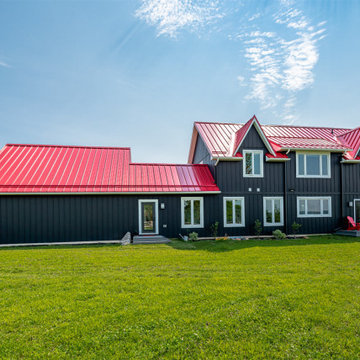
Inspired by the classic Ontario farmhouse, this gorgeous custom Loyalist features dark board-and-batten siding, white accents, and a strikingly beautiful red roof. The spacious porch wraps all the way around the back and the large windows offer breathtaking views of the property.

A Washington State homeowner selected Steelscape’s Eternal Collection® Urban Slate to uplift the style of their home with a stunning new roof. Built in 1993, this home featured an original teal roof with outdated, inferior paint technology.
The striking new roof features Steelscape’s Urban Slate on a classic standing seam profile. Urban Slate is a semi translucent finish which provides a deeper color that changes dynamically with daylight. This engaging color in conjunction with the clean, crisp lines of the standing seam profile uplift the curb appeal of this home and improve the integration of the home with its lush environment.

We're just about to pour the concrete walkway up to the front door of this modern farmhouse. Next comes landscaping!
サンフランシスコにある高級な中くらいなカントリー風のおしゃれな家の外観 (縦張り) の写真
サンフランシスコにある高級な中くらいなカントリー風のおしゃれな家の外観 (縦張り) の写真
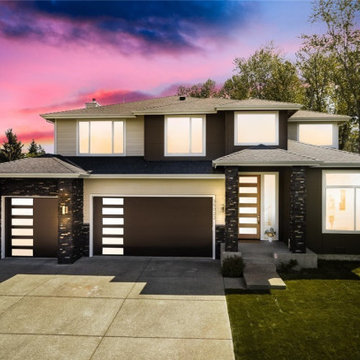
Front view (dusk) of the amazing 2-story modern plan "The Astoria". View plan THD-8654: https://www.thehousedesigners.com/plan/the-astoria-8654/
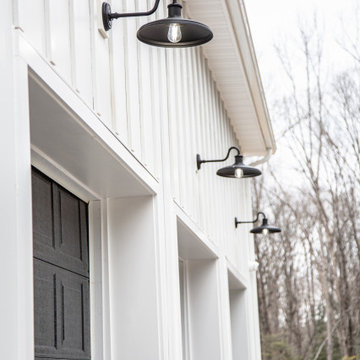
The exteriors of a new modern farmhouse home construction in Manakin-Sabot, VA.
ワシントンD.C.にある高級なカントリー風のおしゃれな家の外観 (混合材サイディング、マルチカラーの外壁、混合材屋根、縦張り) の写真
ワシントンD.C.にある高級なカントリー風のおしゃれな家の外観 (混合材サイディング、マルチカラーの外壁、混合材屋根、縦張り) の写真
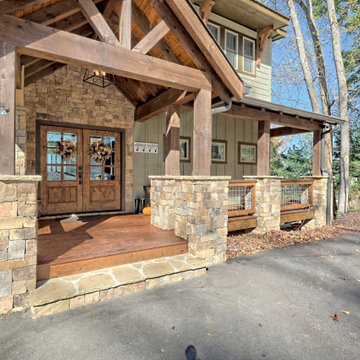
This gorgeous lake home sits right on the water's edge. It features a harmonious blend of rustic and and modern elements, including a rough-sawn pine floor, gray stained cabinetry, and accents of shiplap and tongue and groove throughout.
家の外観 (縦張り) の写真
18
