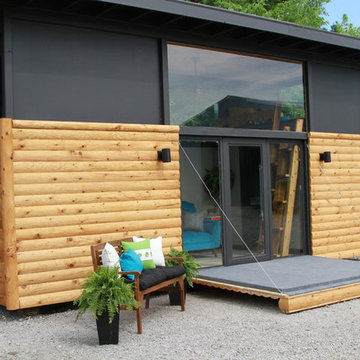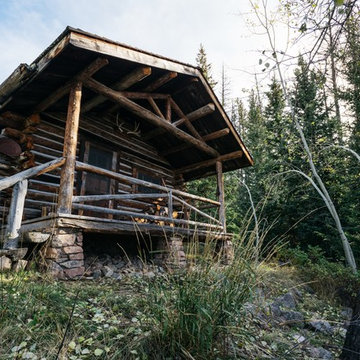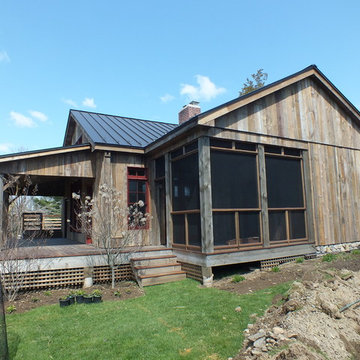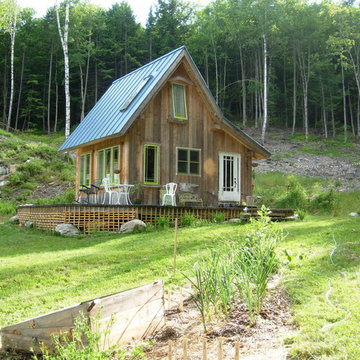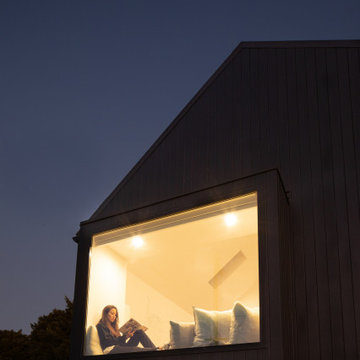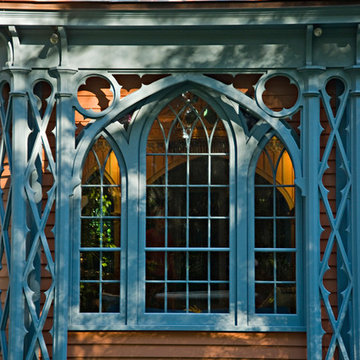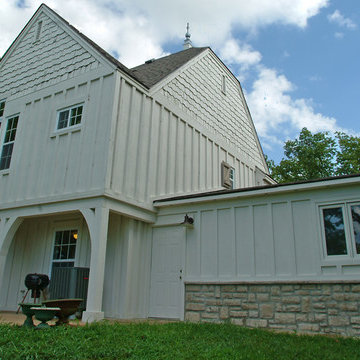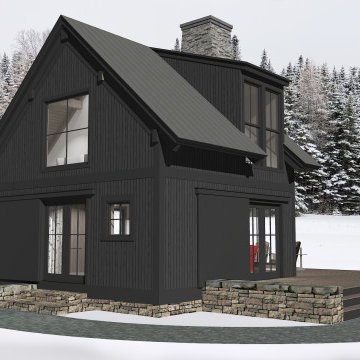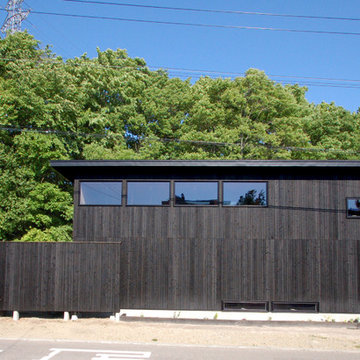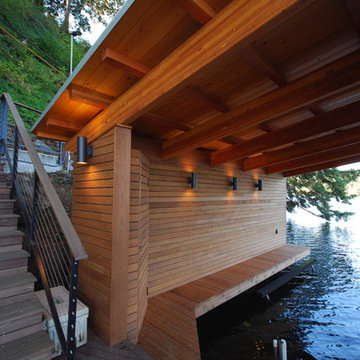小さな木の家の写真
並び替え:今日の人気順
写真 1181〜1200 枚目(全 6,299 枚)
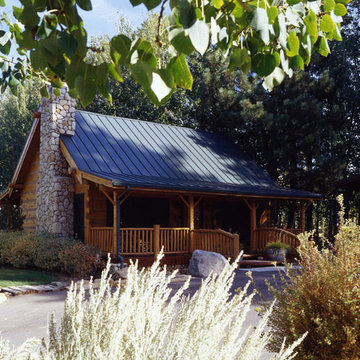
A cozy cabin ideal for a weekend getaway or those wanting to downsize. The Laurel Point II has a 28’ front porch that offers lots of space for enjoying a rocker or porch swing.
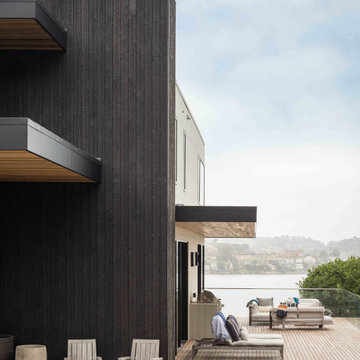
From SinglePoint Design Build: “This project consisted of a full exterior removal and replacement of the siding, windows, doors, and roof. In so, the Architects OXB Studio, re-imagined the look of the home by changing the siding materials, creating privacy for the clients at their front entry, and making the expansive decks more usable. We added some beautiful cedar ceiling cladding on the interior as well as a full home solar with Tesla batteries. The Shou-sugi-ban siding is our favorite detail.
While the modern details were extremely important, waterproofing this home was of upmost importance given its proximity to the San Francisco Bay and the winds in this location. We used top of the line waterproofing professionals, consultants, techniques, and materials throughout this project. This project was also unique because the interior of the home was mostly finished so we had to build scaffolding with shrink wrap plastic around the entire 4 story home prior to pulling off all the exterior finishes.
We are extremely proud of how this project came out!”
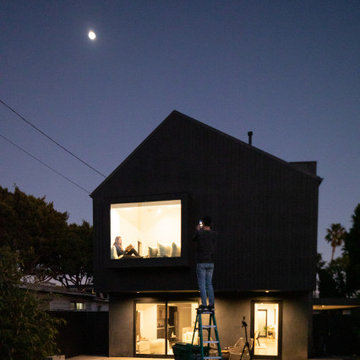
Inspired by adventurous clients, this 2,500 SF home juxtaposes a stacked geometric exterior with a bright, volumetric interior in a low-impact, alternative approach to suburban housing.
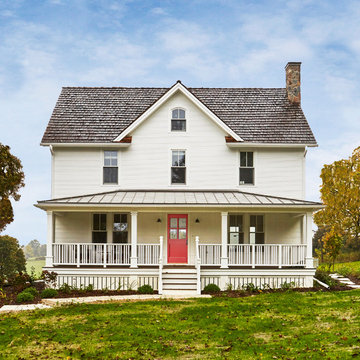
After Transformation:
For this project, the original stone basement remained along with the exterior walls, roof framing, and 1" wood sheathing! The rest was gutted and modernized.
1870's Farmhouse is located on a revitalized 400-acre farm in Delafield, WI. It has been transformed into a fully organic farm with its own CSA program and incorporates cows, sheep, draft horses, and chickens.
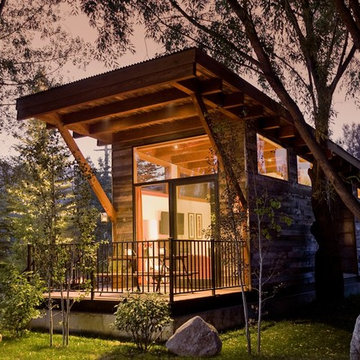
Reclaimed wood soffit and siding by Wheelhaus.
Centennial Woods LLC was founded in 1999, we reclaim and repurpose weathered wood from the snow fences in the plains and mountains of Wyoming. We are now one of the largest providers of reclaimed wood in the world with an international clientele comprised of home owners, builders, designers, and architects. Our wood is FSC 100% Recycled certified and will contribute to LEED points.
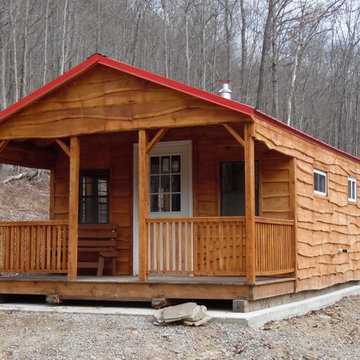
14' x 34' one-bedroom hunting cabin. Includes kitchen with custom counter top, cabinetry and farm sink, bathroom with toilet, shower and sink, rustic lighting, tongue and groove paneling on ceiling and walls, tongue and groove hardwood floors, Amish-made windows, Adirondack siding and covered porch. 716-640-7132.
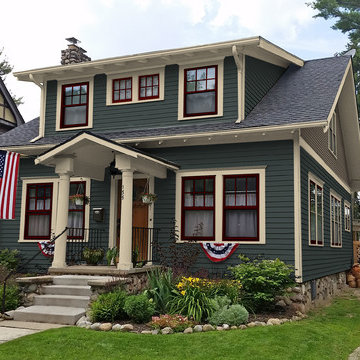
One of many color combinations shown for this house. A 1900 home would have a dark window sash. This also shows off that this home does not have replacement windows.
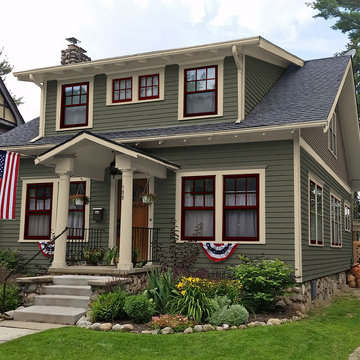
This is the color scheme the homeowner chose. A 1900 home would have a dark window sash. This also shows off that this home does not have replacement windows.
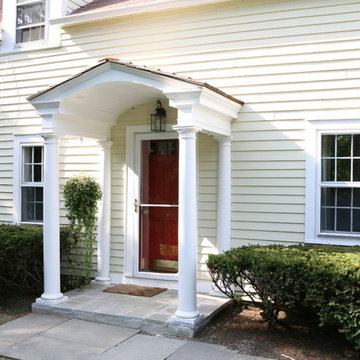
The front portico with architectural details clearly delineates the main entry. Photo Credit: David A. Beckwith
ニューヨークにあるお手頃価格の小さなトラディショナルスタイルのおしゃれな家の外観 (黄色い外壁) の写真
ニューヨークにあるお手頃価格の小さなトラディショナルスタイルのおしゃれな家の外観 (黄色い外壁) の写真
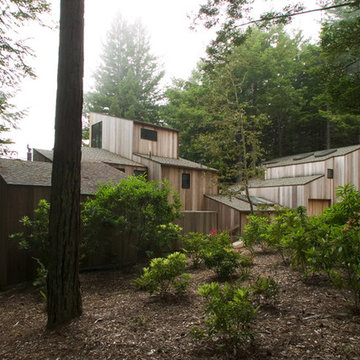
Addition to the the house that was originally designed
in the late 1960 by Dimitry Vedensky, who was one of
the original architects who developed the Sea Ranch. Addition was designed in association with Donlyn Lyndon, FAIA. Since 1963, The Sea Ranch has been characterized by its profound consciousness for nature. The rugged terrain of the northern California coast is now a preservation land and wildlife
refuge. The residence is located on a lot surrounded
by a Redwood forest and overlooks a sunny hillside which
unfurls into a meadow below.
The scope of the project consists of the renovation of the
existing house and a two-story addition on the north side. The
addition provided the owner with a new garage, bedroom,
hobby room and a new deck to enjoy the view. The connection
between the addition and the existing house has a slightly lower
flat roof in order to preserve the view from the street to the
distant ocean.Domin Photography
小さな木の家の写真
60
