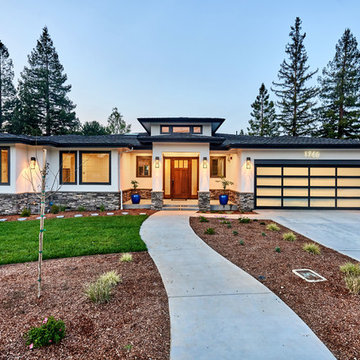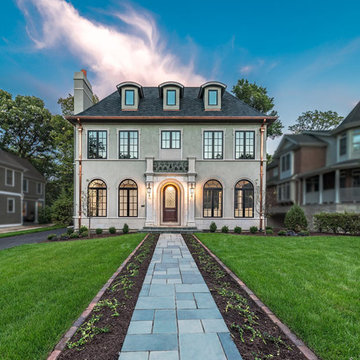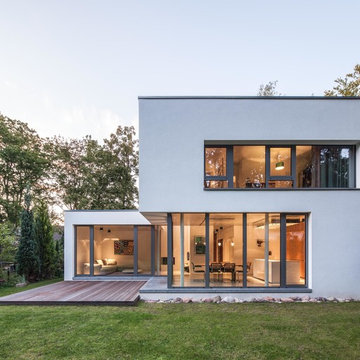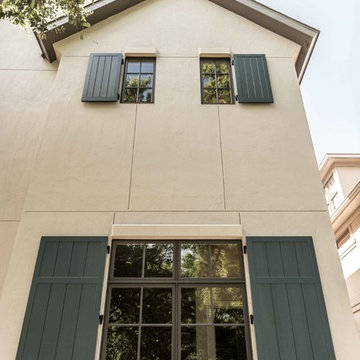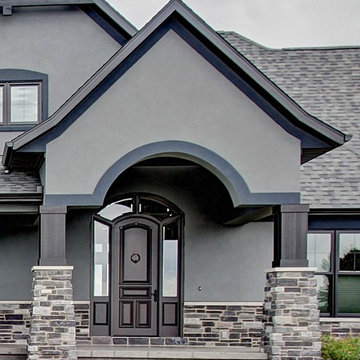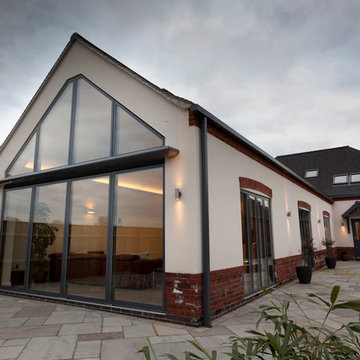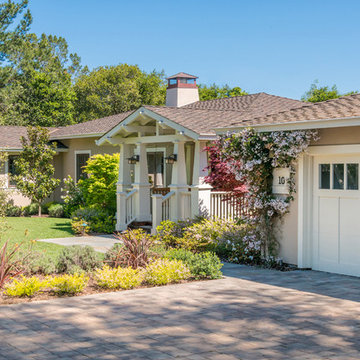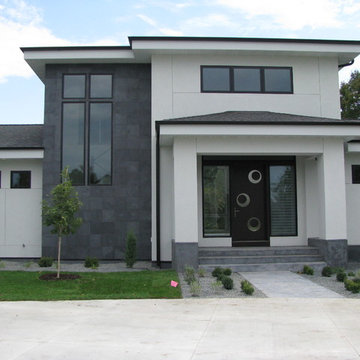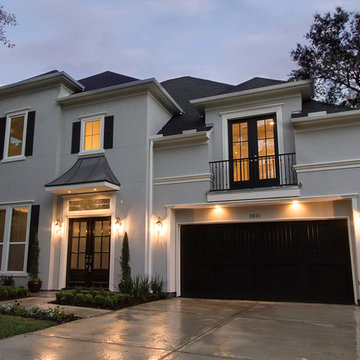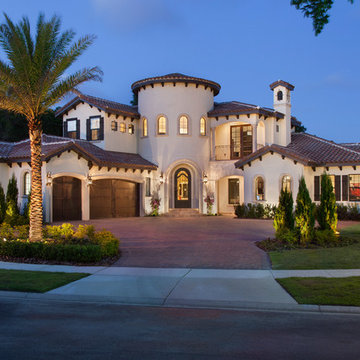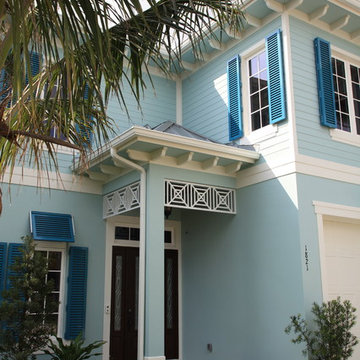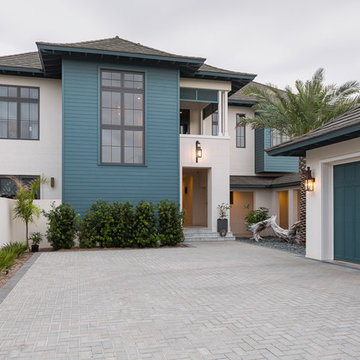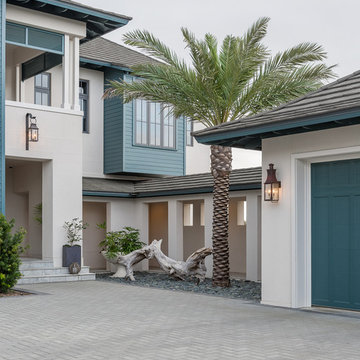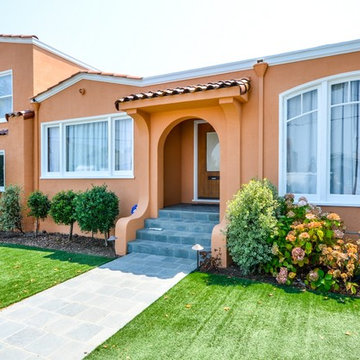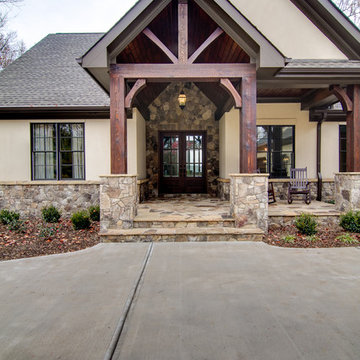家の外観 (漆喰サイディング) の写真
絞り込み:
資材コスト
並び替え:今日の人気順
写真 1581〜1600 枚目(全 51,967 枚)
1/4
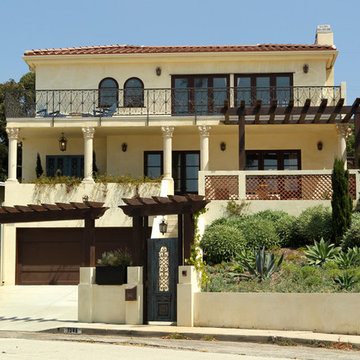
Mediterranean whole house remodel with balcony and front porch
Custom Design & Construction
ロサンゼルスにあるラグジュアリーな地中海スタイルのおしゃれな家の外観 (漆喰サイディング) の写真
ロサンゼルスにあるラグジュアリーな地中海スタイルのおしゃれな家の外観 (漆喰サイディング) の写真
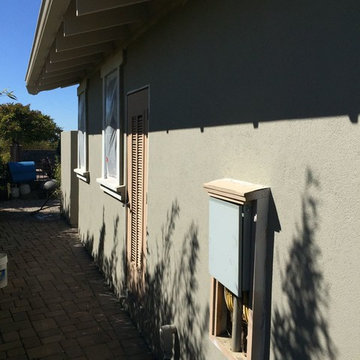
Complete siding transformation from WOOD to STUCCO
サンフランシスコにあるトラディショナルスタイルのおしゃれな家の外観 (漆喰サイディング、緑の外壁) の写真
サンフランシスコにあるトラディショナルスタイルのおしゃれな家の外観 (漆喰サイディング、緑の外壁) の写真
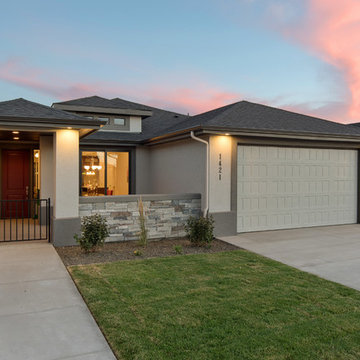
Photo credit: BluFish Photography
ボイシにあるお手頃価格の中くらいなトランジショナルスタイルのおしゃれな家の外観 (漆喰サイディング) の写真
ボイシにあるお手頃価格の中くらいなトランジショナルスタイルのおしゃれな家の外観 (漆喰サイディング) の写真
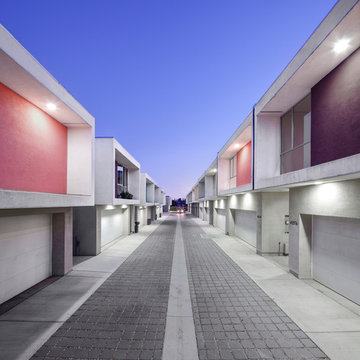
A community of 23 small-lot single-family homes, accessed along an internal alley, our urban infill “mews house” design is a hybrid of a traditional urban row house, a Mexican courtyard house, and a London mews — carriage houses organized along an alley. Images by Steve King Architectural Photography.
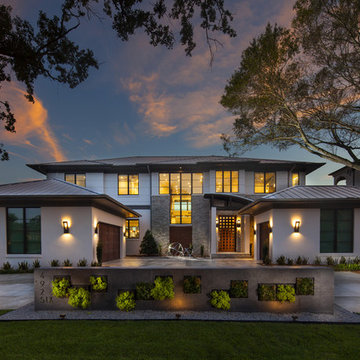
The art of placement rooted in feng shui and the practical demands of nature both played intricate roles in this home’s design evolution.
Project Style: Contemporary
Size: 5 bedrooms; 5 bathrooms; 2 half baths; Living area - 6,200 sq. ft.; Total under roof - 8,200 sq. ft.
Home Story: The inspiration for many of the design elements in this waterfront residence came from years of travel by the homeowner. Tucking away wide-ranging ideas - a hotel lobby's suspended fireplace, a restaurant's pivoting front door, a serene reflecting pool - that fused together seamlessly in a meticulous, well-thought-out manner. This home accommodates a large, very active family while serving as a backdrop for elegant art as well as nature's show-stopping displays.
Challenges & Points of Interest: Potential for high waves and wind dictated specific aspects of this home's design. Careful planning avoided the need and expense of driving 30-foot deep piles. Suspending a 6' wide, 1,200-pound marble fireplace proved a gravity-defying engineering challenge. The tons of behind-the-scene steel and framing allow the fireplace effortlessly float as the home's centerpiece. The stunning, 900-pound sapele wood, custom front door opens with a finger touch thanks to its unique pivot design. Linear-patterned waterfall granite, ceiling-supplied water for tub bathing, Murphy bed, cantilevered 4-foot stair treads with stainless steel airline-cabled railing, 4-sided infinity-edge hot tub, living wall, zen garden and an intimate reflection pool with stepping stones are a few more of the design inspirations-turned reality in this highly-efficient Smart home.
家の外観 (漆喰サイディング) の写真
80
