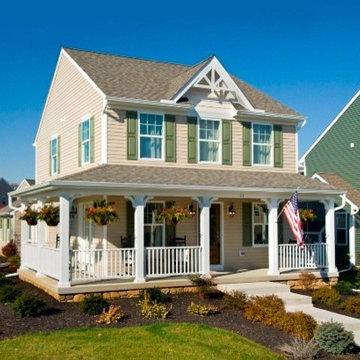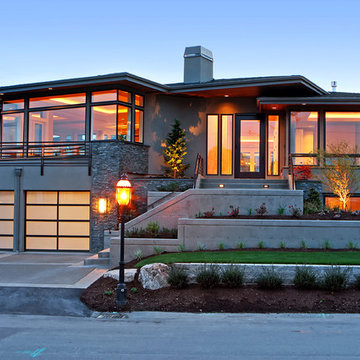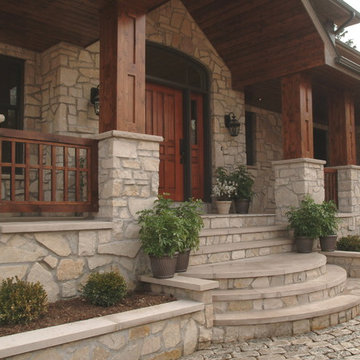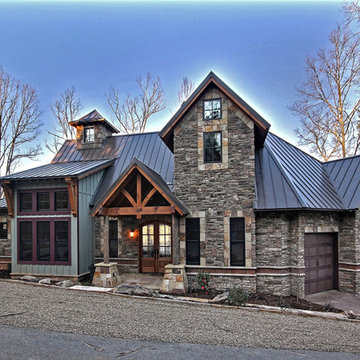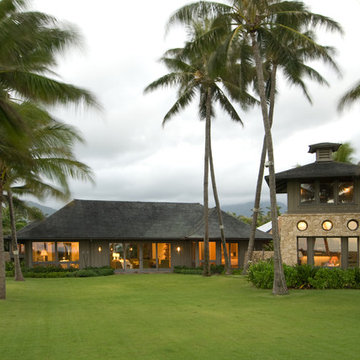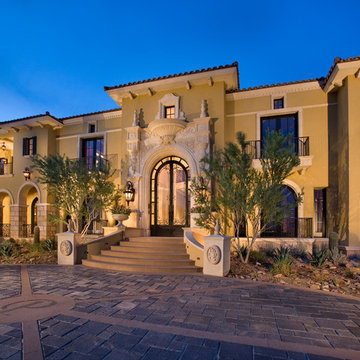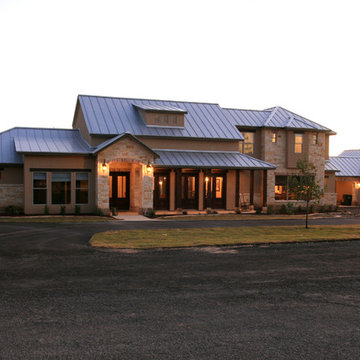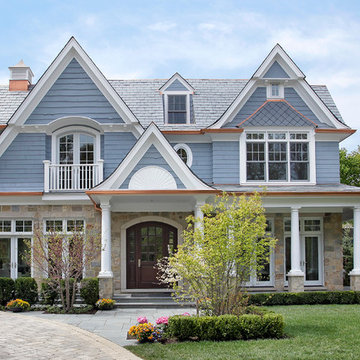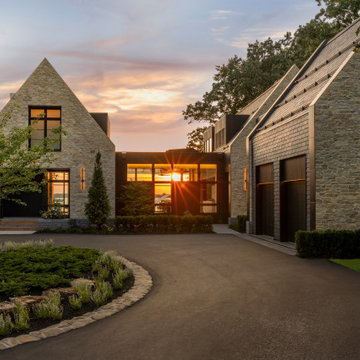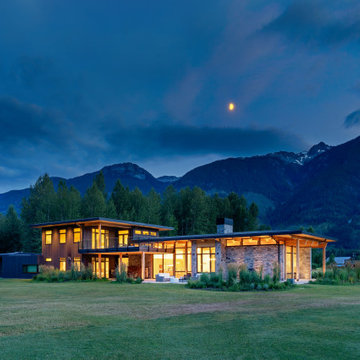家の外観 (石材サイディング) の写真
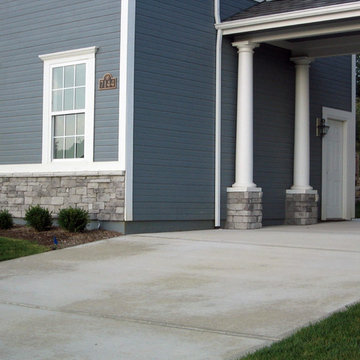
To add and element of rustic texture this homeowner used Canyon Ledge in the colour Mountain to create a exterior skirt. This stone looks beautiful with the blue panelling and is enhanced with water table sills to provide I divide between the two materials.
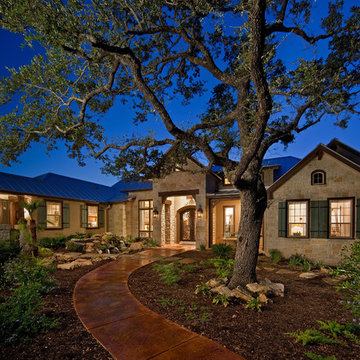
This rustic home is elegant yet comfortable and welcoming.
オースティンにあるラスティックスタイルのおしゃれな家の外観 (石材サイディング) の写真
オースティンにあるラスティックスタイルのおしゃれな家の外観 (石材サイディング) の写真
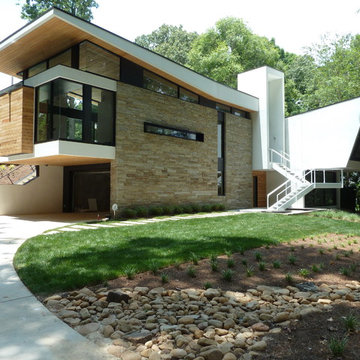
Atlanta modern home designed by Dencity, LLC and built by Cablik Enterprises.
アトランタにあるモダンスタイルのおしゃれな家の外観 (石材サイディング) の写真
アトランタにあるモダンスタイルのおしゃれな家の外観 (石材サイディング) の写真
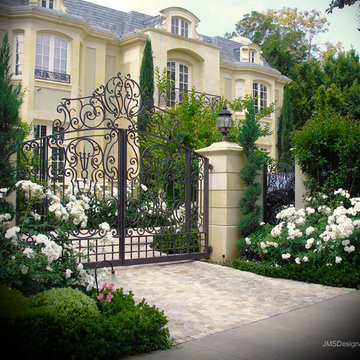
This entry was designed to add emphasis to the stately architecture. The iron work and color of the roses add to the silent classiness of the property. -- Let us help you put all the concepts that you gather together into a beautiful landscape. We have designers in the office and we are a fully licensed landscape contractor.
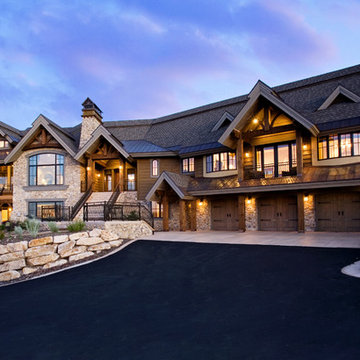
Mountain European home in Park City, Utah
ソルトレイクシティにあるトラディショナルスタイルのおしゃれな家の外観 (石材サイディング) の写真
ソルトレイクシティにあるトラディショナルスタイルのおしゃれな家の外観 (石材サイディング) の写真

The Pool House was pushed against the pool, preserving the lot and creating a dynamic relationship between the 2 elements. A glass garage door was used to open the interior onto the pool.
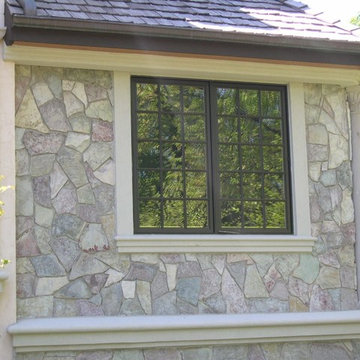
Maricopa real thin stone veneer from the Quarry Mill adds depth and dimension to the exterior of this beautiful residential home. Maricopa contains a diverse assortment of colors including tans, browns, light grays, medium grays, reds, and many variations of each. The wide range of colors in this natural stone veneer makes it a great choice for just about any home.
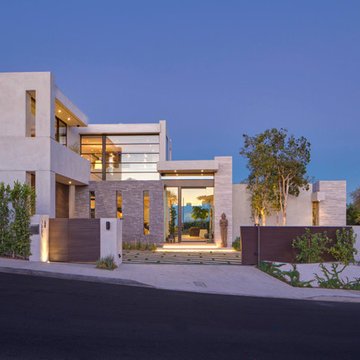
Nick Springett Photography
ロサンゼルスにあるラグジュアリーな巨大なコンテンポラリースタイルのおしゃれな家の外観 (石材サイディング) の写真
ロサンゼルスにあるラグジュアリーな巨大なコンテンポラリースタイルのおしゃれな家の外観 (石材サイディング) の写真
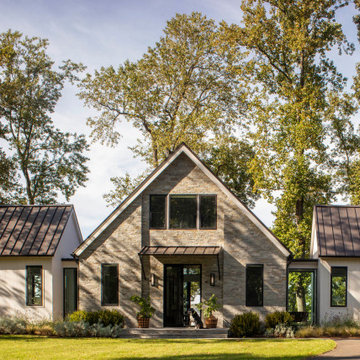
Perched on the edge of a waterfront cliff, this guest house echoes the contemporary design aesthetic of the property’s main residence. Each pod contains a guest suite that is connected to the main living space via a glass link, and a third suite is located on the second floor.
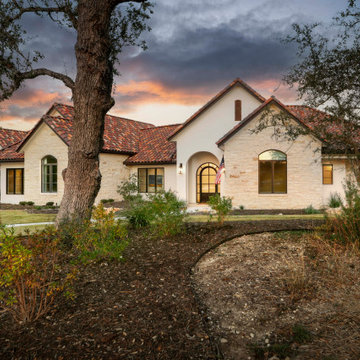
Nestled into a private culdesac in Cordillera Ranch, this classic traditional home struts a timeless elegance that rivals any other surrounding properties.
Designed by Jim Terrian, this residence focuses more on those who live a more relaxed lifestyle with specialty rooms for Arts & Crafts and an in-home exercise studio. Native Texas limestone is tastefully blended with a light hand trowel stucco and is highlighted by a 5 blend concrete tile roof. Wood windows, linear styled fireplaces and specialty wall finishes create warmth throughout the residence. The luxurious Master bath features a shower/tub combination that is the largest wet area that we have ever built. Outdoor you will find an in-ground hot tub on the back lawn providing long range Texas Hill Country views and offers tranquility after a long day of play on the Cordillera Ranch Jack Nicklaus Signature golf course.
家の外観 (石材サイディング) の写真
140
