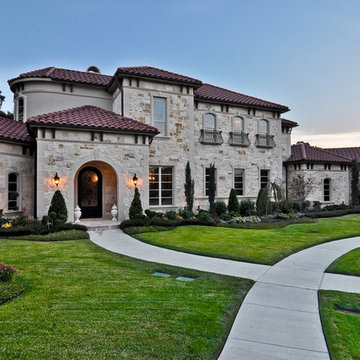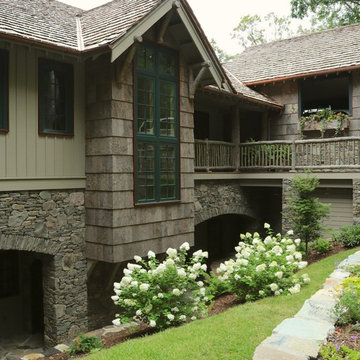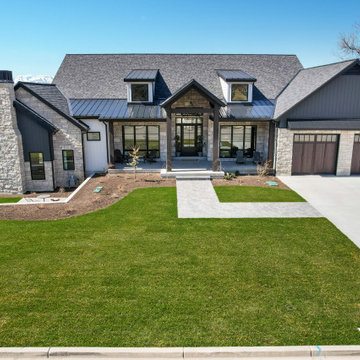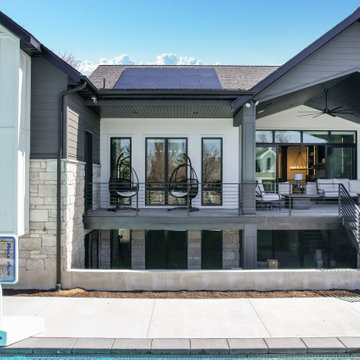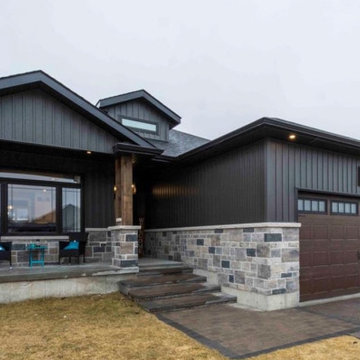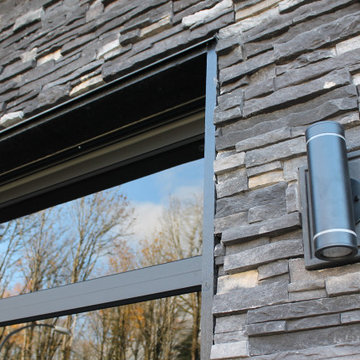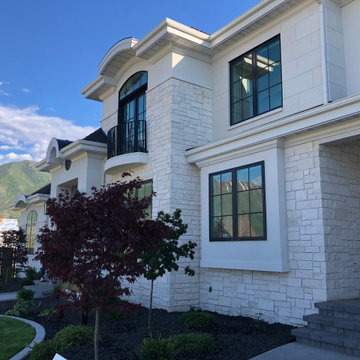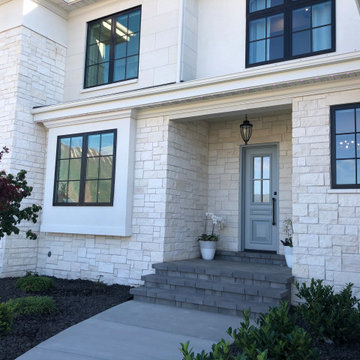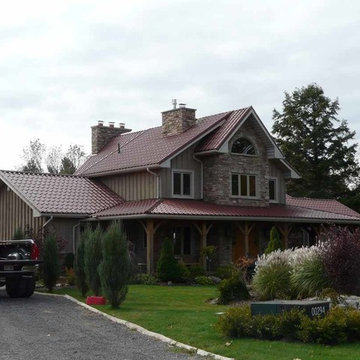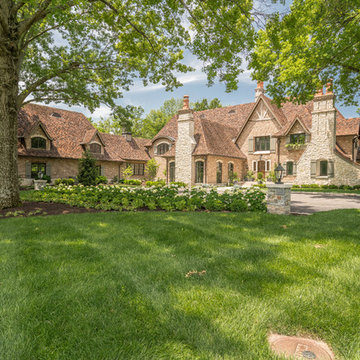家の外観 (石材サイディング) の写真
絞り込み:
資材コスト
並び替え:今日の人気順
写真 2381〜2400 枚目(全 33,726 枚)
1/4
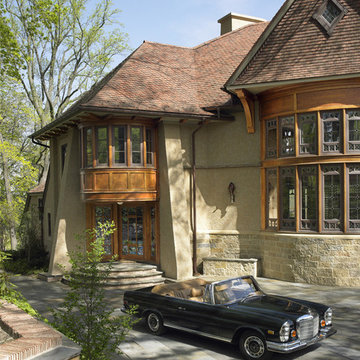
Photographer: Tom Crane
フィラデルフィアにあるトラディショナルスタイルのおしゃれな家の外観 (石材サイディング) の写真
フィラデルフィアにあるトラディショナルスタイルのおしゃれな家の外観 (石材サイディング) の写真
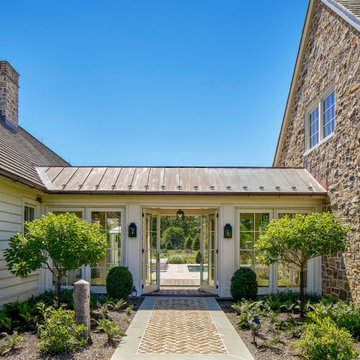
Photo: Halkin Mason Photography
フィラデルフィアにあるトラディショナルスタイルのおしゃれな家の外観 (石材サイディング) の写真
フィラデルフィアにあるトラディショナルスタイルのおしゃれな家の外観 (石材サイディング) の写真
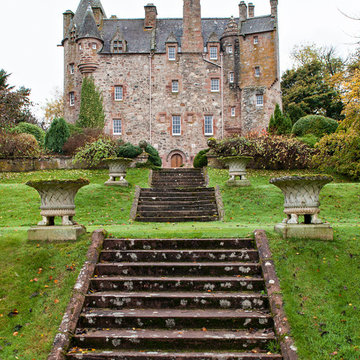
Peter Landers Photography
ロンドンにある巨大なトラディショナルスタイルのおしゃれな三階建ての家 (石材サイディング) の写真
ロンドンにある巨大なトラディショナルスタイルのおしゃれな三階建ての家 (石材サイディング) の写真
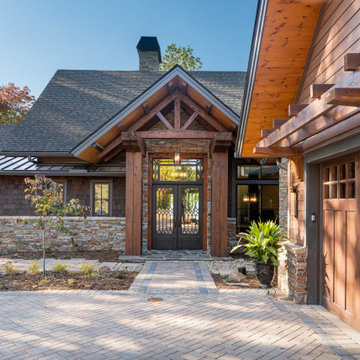
Perfectly designed for this ridge top siting, this beautiful craftsman home overlooks the Seven Sisters mountain range and the quaint town of Black Mountain, from its secluded perch in The Settings of Black Mountain.
“This is probably my favorite Craftsman home that we have built. We worked with these clients off an on for a decade to get all the details just right. The way this home sits across the ridge provides an amazing approach from the front, and the rear opens up to ideal ‘tree house’ living!”
-Sean Sullivan
Standout features:
Universally designed for main and secondary living, aging-in-place
Thoughtful use of color and textured elements create depth and variety throughout the home
Dramatic tongue and groove throughout the main level that connects to outdoor living spaces
Eye-catching interior stone accent walls, copper ceiling and wall details
Use of wooden timber posts throughout
Home gym, game room with secondary kitchen
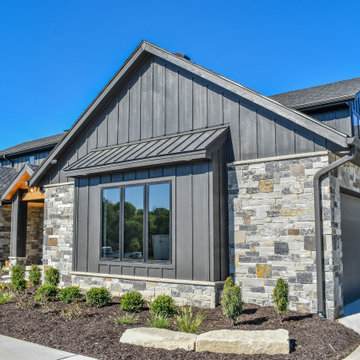
Black Horse | Ashlar features varying grays and charcoals, with a hint of copper, creating a unique and stunning appearance. The Ashlar Collection offers a wide variety of natural colors and appearances for project styles ranging from contemporary to modern farmhouse.
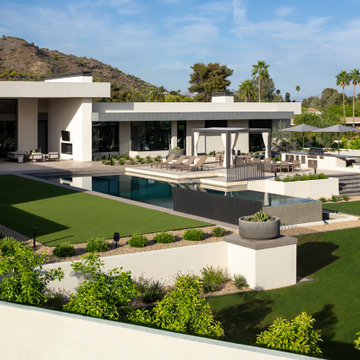
This house is an exploration of mass and void. It's all about walls and windows, with repeating rectangular forms.
Project Details // White Box No. 2
Architecture: Drewett Works
Builder: Argue Custom Homes
Interior Design: Ownby Design
Landscape Design (hardscape): Greey | Pickett
Landscape Design: Refined Gardens
Photographer: Jeff Zaruba
See more of this project here: https://www.drewettworks.com/white-box-no-2/
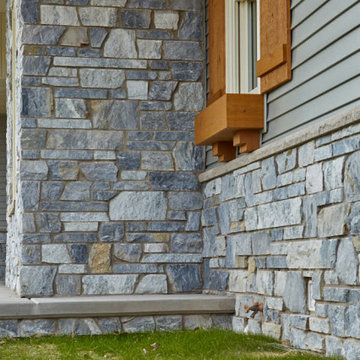
Beautiful home exterior with Chamberlain dimensional cut marble real thin stone veneer. Chamberlain is a dimensional cut marble natural stone veneer. The stone is cut to heights of 2.25”, 5”, and 7.75” which creates clean and formal lines. Dimensional cut stone is also referred to as sawed height stone within the industry. Chamberlain has a deep depth of color with a tempered or washed-out looking surface over the darker blue and grey tones. The lighter whites and greys permeate the stone with occasional earthy browns from the minerals present within the ground. The texture of Chamberlain is rough due to how the stone naturally splits apart.
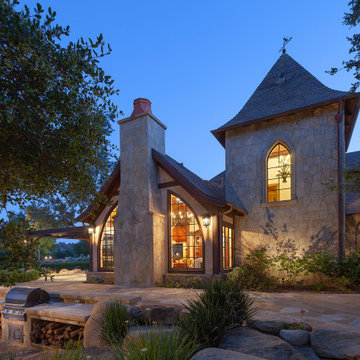
Old World European, Country Cottage. Three separate cottages make up this secluded village over looking a private lake in an old German, English, and French stone villa style. Hand scraped arched trusses, wide width random walnut plank flooring, distressed dark stained raised panel cabinetry, and hand carved moldings make these traditional farmhouse cottage buildings look like they have been here for 100s of years. Newly built of old materials, and old traditional building methods, including arched planked doors, leathered stone counter tops, stone entry, wrought iron straps, and metal beam straps. The Lake House is the first, a Tudor style cottage with a slate roof, 2 bedrooms, view filled living room open to the dining area, all overlooking the lake. The Carriage Home fills in when the kids come home to visit, and holds the garage for the whole idyllic village. This cottage features 2 bedrooms with on suite baths, a large open kitchen, and an warm, comfortable and inviting great room. All overlooking the lake. The third structure is the Wheel House, running a real wonderful old water wheel, and features a private suite upstairs, and a work space downstairs. All homes are slightly different in materials and color, including a few with old terra cotta roofing. Project Location: Ojai, California. Project designed by Maraya Interior Design. From their beautiful resort town of Ojai, they serve clients in Montecito, Hope Ranch, Malibu and Calabasas, across the tri-county area of Santa Barbara, Ventura and Los Angeles, south to Hidden Hills. Patrick Price Photo
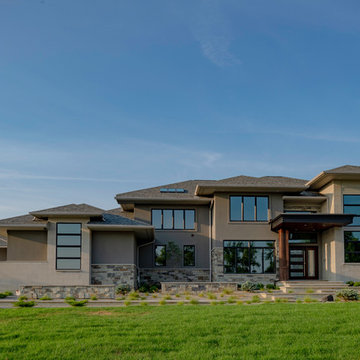
Modern contemporary Frank Lloyd Wright inspired exterior with a Prairie style lower pitched roof.
Photo credit Kelly Settle Kelly Ann Photography
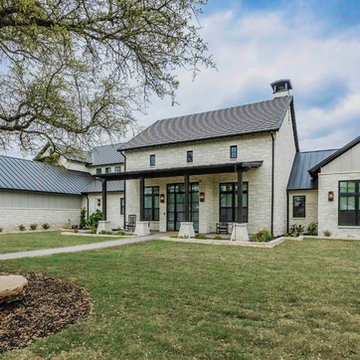
This timeless Farmhouse reflects the traditional massing of a German inspired Texas Farmhouse. With a combination of Metal and Flat tile roof, this farmhouse combines the timeless look of a farmhouse and the elegance and functionality of a modern home for contemporary living ideal for family and entertaining.
家の外観 (石材サイディング) の写真
120
