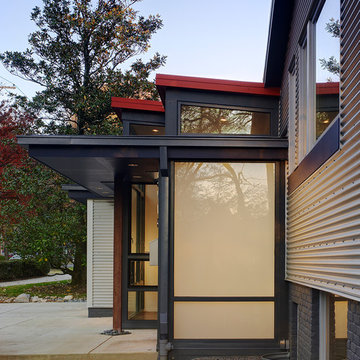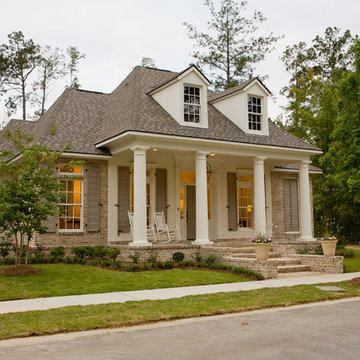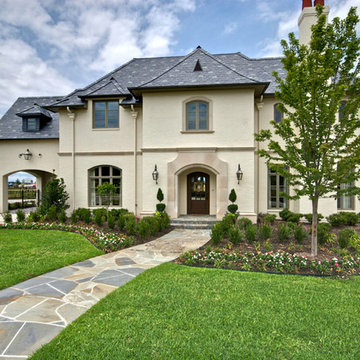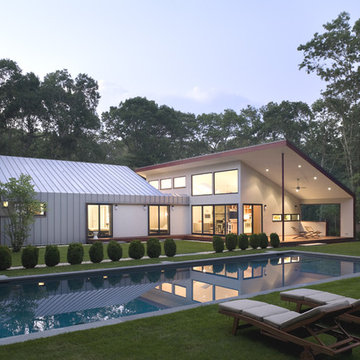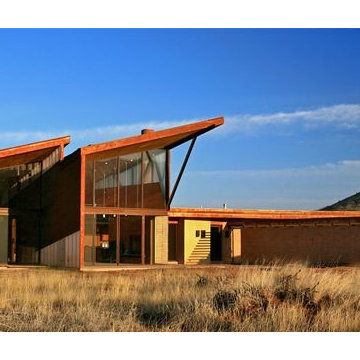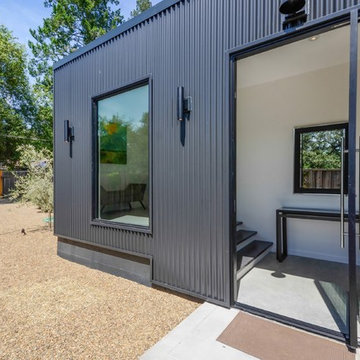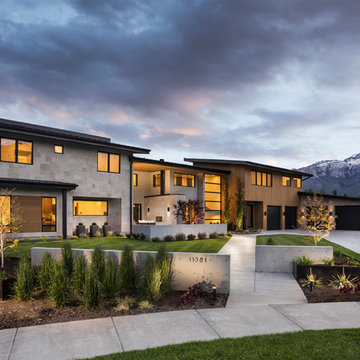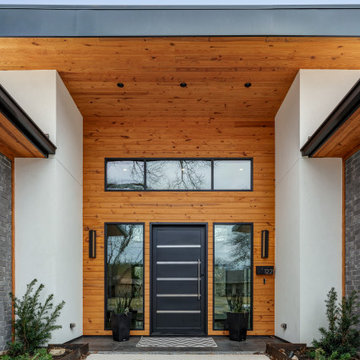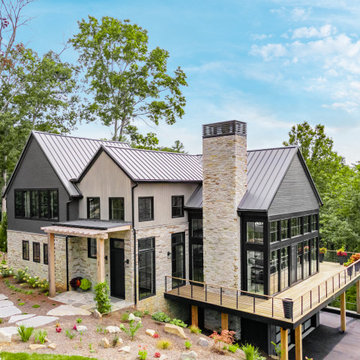家の外観 (メタルサイディング、混合材サイディング) の写真
絞り込み:
資材コスト
並び替え:今日の人気順
写真 1581〜1600 枚目(全 84,617 枚)
1/3
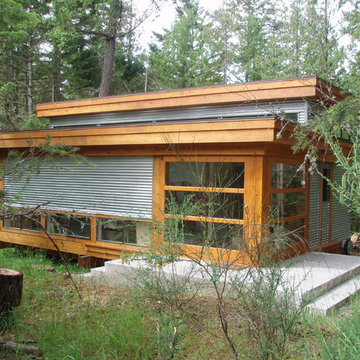
Careful placement of the fenestration allows for plenty of natural light, while avoiding direct sunlight and shadows on the rear wall of the studio space which is used for painting.

chadbourne + doss architects reimagines a mid century modern house. Nestled into a hillside this home provides a quiet and protected modern sanctuary for its family. Flush steel siding wraps from the roof to the ground providing shelter.
Photo by Benjamin Benschneider
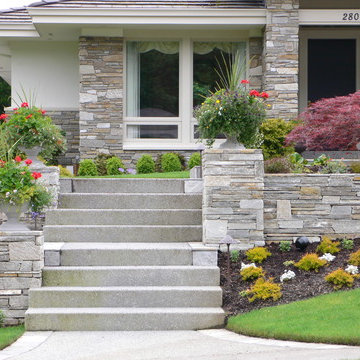
Cultured stone wall is echoed in facing of house.
ポートランドにあるコンテンポラリースタイルのおしゃれな家の外観 (混合材サイディング) の写真
ポートランドにあるコンテンポラリースタイルのおしゃれな家の外観 (混合材サイディング) の写真
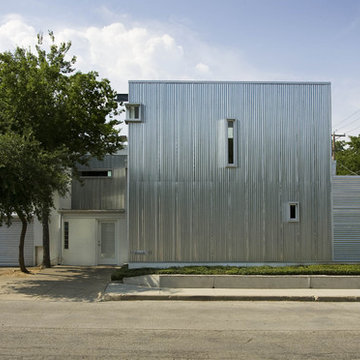
A "Moderne" duplex was combined, converted and added to for a modern house and studio.
ダラスにあるインダストリアルスタイルのおしゃれな家の外観 (メタルサイディング) の写真
ダラスにあるインダストリアルスタイルのおしゃれな家の外観 (メタルサイディング) の写真
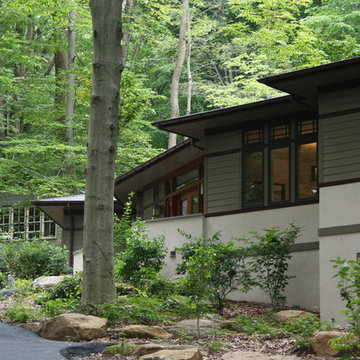
This new construction took advantage of a woodland setting and is a contemporary take on the Mission style.
フィラデルフィアにあるお手頃価格のトラディショナルスタイルのおしゃれな家の外観 (混合材サイディング、マルチカラーの外壁) の写真
フィラデルフィアにあるお手頃価格のトラディショナルスタイルのおしゃれな家の外観 (混合材サイディング、マルチカラーの外壁) の写真
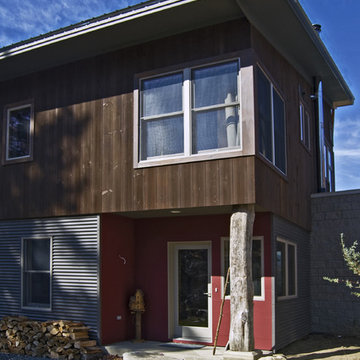
entry showing metal siding, Locust tree post
corrugated metal siding
entry
wood siding
バーリントンにあるコンテンポラリースタイルのおしゃれな家の外観 (メタルサイディング) の写真
バーリントンにあるコンテンポラリースタイルのおしゃれな家の外観 (メタルサイディング) の写真
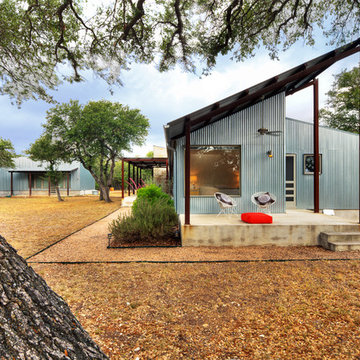
Photo by. Jonathan Jackson
オースティンにあるインダストリアルスタイルのおしゃれな片流れ屋根 (メタルサイディング) の写真
オースティンにあるインダストリアルスタイルのおしゃれな片流れ屋根 (メタルサイディング) の写真
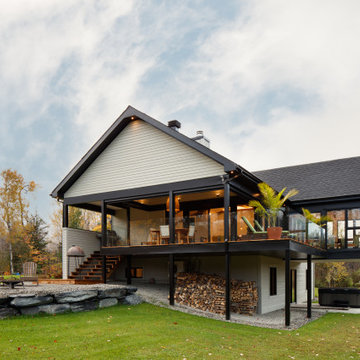
Façade Latérale / Side Facade
モントリオールにあるお手頃価格の中くらいなコンテンポラリースタイルのおしゃれな家の外観 (混合材サイディング) の写真
モントリオールにあるお手頃価格の中くらいなコンテンポラリースタイルのおしゃれな家の外観 (混合材サイディング) の写真

Country Rustic house plan # 3133-V1 initially comes with a two-car garage.
BLUEPRINTS & PDF FILES AVAILABLE FOR SALE starting at $849
See floor plan and more photos: http://www.drummondhouseplans.com/house-plan-detail/info/ashbury-2-craftman-northwest-1003106.html
DISTINCTIVE ELEMENTS:
Garage with direct basement access via the utility room.
Abundantly windowed dining room. Kitchen / dinette with 40" x 60" central lunch island lunch.
Two good-sized bedrooms.
Bathroom with double vanity and 36" x 60" shower.
Utility room including laundry and freezer space.
Fireplace in living room opon on three sides to the living room and the heart of the activities area.

Dream home front entry and garage with bonus room.
ミネアポリスにある巨大なトランジショナルスタイルのおしゃれな家の外観 (混合材サイディング) の写真
ミネアポリスにある巨大なトランジショナルスタイルのおしゃれな家の外観 (混合材サイディング) の写真

Retreating glass doors permit the living and dining spaces to extend to the covered lanai. There is plenty of space for an outdoor kitchen and bar while alfresco dining and taking in the rear views. Perfect for grand entertaining.
家の外観 (メタルサイディング、混合材サイディング) の写真
80
