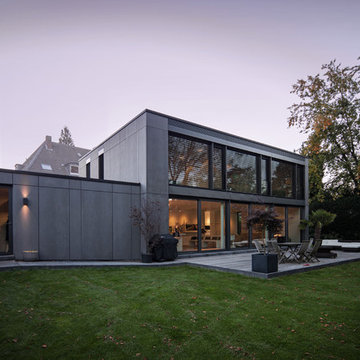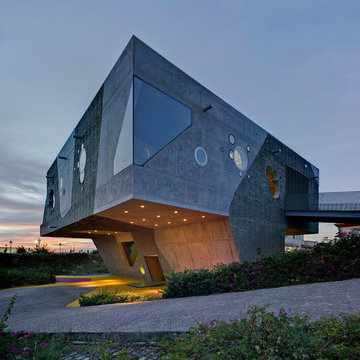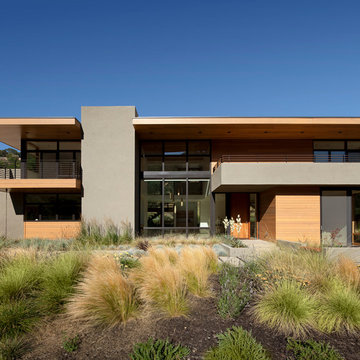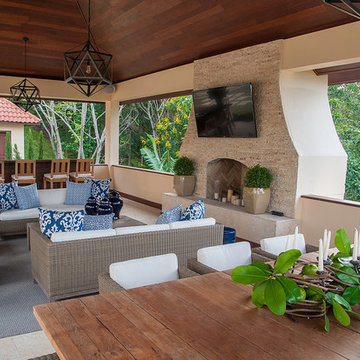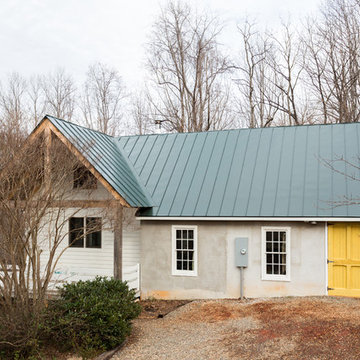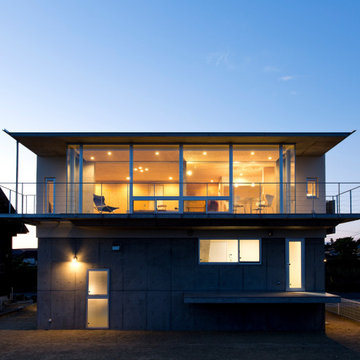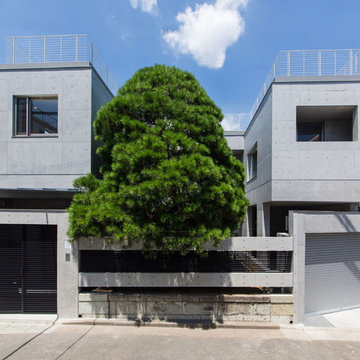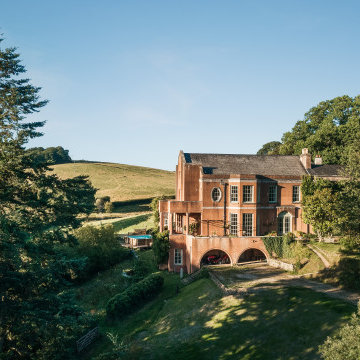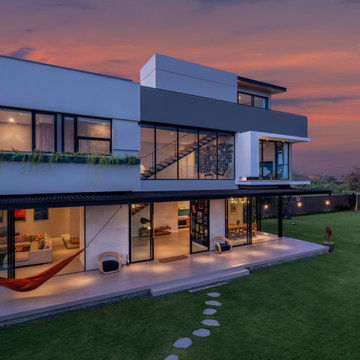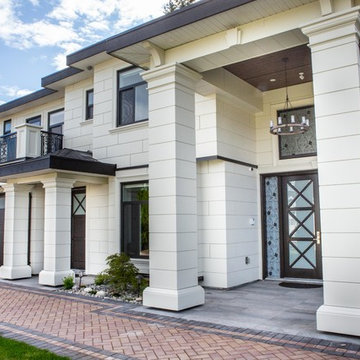家の外観 (コンクリートサイディング) の写真
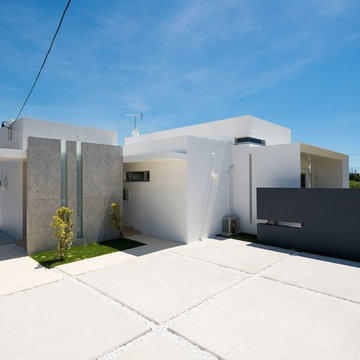
外観のシンボルとして沖縄独特のヒンプンを使用したデザイン。ヒンプンには外からの視線対策の役割も果たします。また、玄関前に設ける事によって、台風などの強い風でもドアの開け閉めに影響されることもありません。 白い外観は沖縄の青空に映える素敵な1棟です。
モダンスタイルのおしゃれな家の外観 (コンクリートサイディング) の写真
モダンスタイルのおしゃれな家の外観 (コンクリートサイディング) の写真
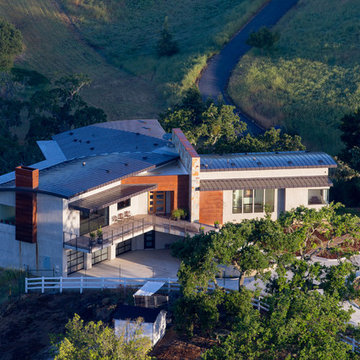
The contemporary styled Ebner residence sits perched atop a hill in West Atascadero with sprawling 360 degree views. The 3-winged floor plan was designed to maximize these views and create a comfortable retreat for the Ebners and visiting guests. Upon arriving at the home, you are greeted by a stone spine wall and 17’ mitered window that focuses on a majestic oak tree, with the valley beyond. The great room is an iconic part of the design, covered by an arch formed roof with exposed custom made glulam beams. The exterior of the house exemplifies contemporary design by incorporating corten cladding, standing seam metal roofing, smooth finish stucco and large expanses of glass. Amenities of the house include a wine cellar, drive through garage, private office and 2 guest suites.
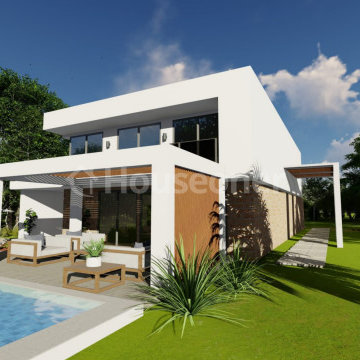
La casa Zenón se inspira en un estilo moderno, transmitiendo tranquilidad y delicadeza al mismo tiempo. Su diseño es compatible con construcciones de ladrillo, acero o modulares de hormigón.
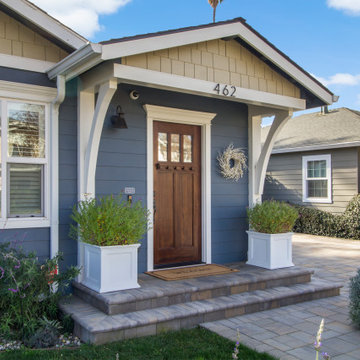
New Front Porch Addition with classic Craftsman design
サンフランシスコにあるお手頃価格の中くらいなトラディショナルスタイルのおしゃれな家の外観 (コンクリートサイディング) の写真
サンフランシスコにあるお手頃価格の中くらいなトラディショナルスタイルのおしゃれな家の外観 (コンクリートサイディング) の写真
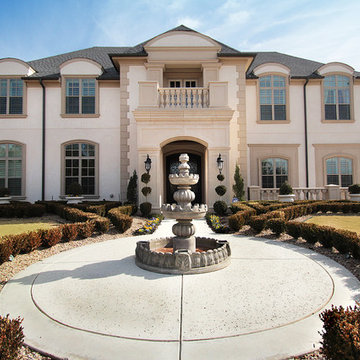
Stunning Luxury
Another example of a recent luxury home built by Larry Stewart Custom Homes. We are proud to showcase this stunning home in Southlake TX.
Social180
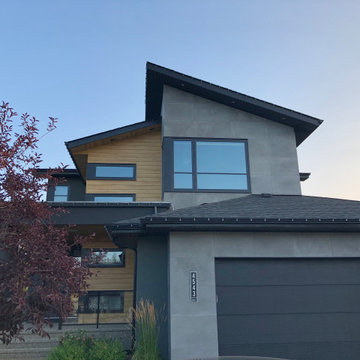
This home exterior combines wood paneling with Wall Theory's RealCast real concrete panels to create a modern and unique exterior appearance. The medium grey concrete panels contrast with the dark roof and contemporary, black garage door and window trims. The angular roof creates a sense of grandeur. These real concrete panels are waterproof, fireproof, and exterior rated, making them excellent for outdoor use, and they're easier to install than any other exterior concrete option.
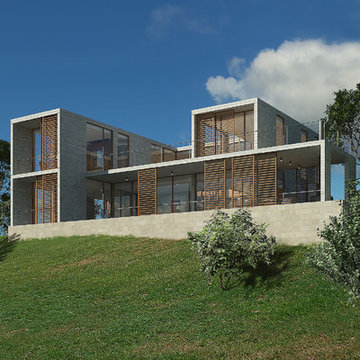
The house is located on a hillside overlooking the Colorado River and mountains beyond. It is designed for a young couple with two children, and grandparents who come to visit and stay for certain period of time.
The house consists of a L shaped two-story volume connected by a one-story base. A courtyard with a reflection pool is located in the heart of the house, bringing daylight and fresh air into the surrounding rooms. The main living areas are positioned on the south end and open up for sunlight and uninterrupted views out to the mountains. Outside the dining and living rooms is a covered terrace with a fire place on one end, a place to get directly connected with natural surroundings.
Wood screens are located at along windows and the terrace facing south, the screens can move to different positions to block unwanted sun light at different time of the day. The house is mainly made of concrete with large glass windows and sliding doors that bring in daylight and permit natural ventilation.
The design intends to create a structure that people can perceive and appreciate both the “raw” nature outside the house: the mountain, the river and the trees, and also the “abstract” natural phenomena filtered through the structure, such as the reflection pool, the sound of rain water dropping into the pool, the light and shadow play by the sun penetrating through the windows, and the wind flowing through the space.
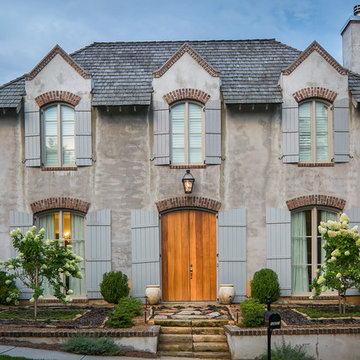
Expertly built by t-Olive Properties (www.toliveproperties.com). Photo credit: David Cannon Photography (www.davidcannonphotography.com
アトランタにあるトラディショナルスタイルのおしゃれな家の外観 (コンクリートサイディング) の写真
アトランタにあるトラディショナルスタイルのおしゃれな家の外観 (コンクリートサイディング) の写真
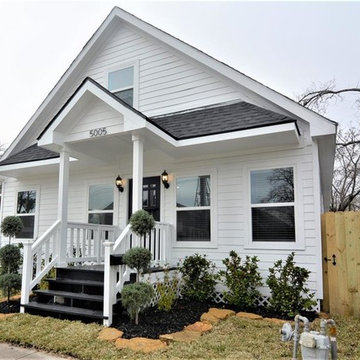
Full House Remodel:
- Laminate Flooring
- White Shaker Solid Wood Cabinets
- Quartz Countertop with a custom made island
- Black Hardware
- Black accent color on the exterior and interior of the house
- White and Grey Bathrooms
- Custom Made Staircase
- Custom Made Porch
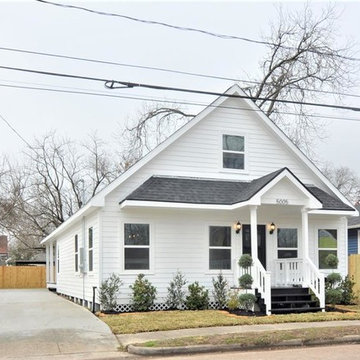
Full House Remodel:
- Laminate Flooring
- White Shaker Solid Wood Cabinets
- Quartz Countertop with a custom made island
- Black Hardware
- Black accent color on the exterior and interior of the house
- White and Grey Bathrooms
- Custom Made Staircase
- Custom Made Porch
家の外観 (コンクリートサイディング) の写真
126
