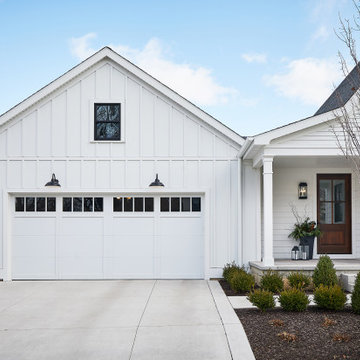小さな、中くらいな家の外観 (コンクリート繊維板サイディング) の写真
絞り込み:
資材コスト
並び替え:今日の人気順
写真 1〜20 枚目(全 13,586 枚)
1/4

With a grand total of 1,247 square feet of living space, the Lincoln Deck House was designed to efficiently utilize every bit of its floor plan. This home features two bedrooms, two bathrooms, a two-car detached garage and boasts an impressive great room, whose soaring ceilings and walls of glass welcome the outside in to make the space feel one with nature.

This cozy lake cottage skillfully incorporates a number of features that would normally be restricted to a larger home design. A glance of the exterior reveals a simple story and a half gable running the length of the home, enveloping the majority of the interior spaces. To the rear, a pair of gables with copper roofing flanks a covered dining area and screened porch. Inside, a linear foyer reveals a generous staircase with cascading landing.
Further back, a centrally placed kitchen is connected to all of the other main level entertaining spaces through expansive cased openings. A private study serves as the perfect buffer between the homes master suite and living room. Despite its small footprint, the master suite manages to incorporate several closets, built-ins, and adjacent master bath complete with a soaker tub flanked by separate enclosures for a shower and water closet.
Upstairs, a generous double vanity bathroom is shared by a bunkroom, exercise space, and private bedroom. The bunkroom is configured to provide sleeping accommodations for up to 4 people. The rear-facing exercise has great views of the lake through a set of windows that overlook the copper roof of the screened porch below.

This little white cottage has been a hit! See our project " Little White Cottage for more photos. We have plans from 1379SF to 2745SF.
チャールストンにあるお手頃価格の小さなトラディショナルスタイルのおしゃれな家の外観 (コンクリート繊維板サイディング) の写真
チャールストンにあるお手頃価格の小さなトラディショナルスタイルのおしゃれな家の外観 (コンクリート繊維板サイディング) の写真

We took this north Seattle rambler and remodeled every square inch of it. New windows, roof, siding, electrical, plumbing, the list goes on! We worked hand in hand with the homeowner to give them a truly unique and beautiful home.

A freshly planted garden is now starting to take off. By the end of summer the house should feel properly integrated into the existing site and garden.

Design & Build Team: Anchor Builders,
Photographer: Andrea Rugg Photography
ミネアポリスにある高級な中くらいなトラディショナルスタイルのおしゃれな家の外観 (コンクリート繊維板サイディング) の写真
ミネアポリスにある高級な中くらいなトラディショナルスタイルのおしゃれな家の外観 (コンクリート繊維板サイディング) の写真

The shape of the angled porch-roof, sets the tone for a truly modern entryway. This protective covering makes a dramatic statement, as it hovers over the front door. The blue-stone terrace conveys even more interest, as it gradually moves upward, morphing into steps, until it reaches the porch.
Porch Detail
The multicolored tan stone, used for the risers and retaining walls, is proportionally carried around the base of the house. Horizontal sustainable-fiber cement board replaces the original vertical wood siding, and widens the appearance of the facade. The color scheme — blue-grey siding, cherry-wood door and roof underside, and varied shades of tan and blue stone — is complimented by the crisp-contrasting black accents of the thin-round metal columns, railing, window sashes, and the roof fascia board and gutters.
This project is a stunning example of an exterior, that is both asymmetrical and symmetrical. Prior to the renovation, the house had a bland 1970s exterior. Now, it is interesting, unique, and inviting.
Photography Credit: Tom Holdsworth Photography
Contractor: Owings Brothers Contracting

DRM Design Group provided Landscape Architecture services for a Local Austin, Texas residence. We worked closely with Redbud Custom Homes and Tim Brown Architecture to create a custom low maintenance- low water use contemporary landscape design. This Eco friendly design has a simple and crisp look with great contrasting colors that really accentuate the existing trees.
www.redbudaustin.com
www.timbrownarch.com

The exterior of this home is a modern composition of intersecting masses and planes, all cleanly proportioned. The natural wood overhang and front door stand out from the monochromatic taupe/bronze color scheme. http://www.kipnisarch.com
Cable Photo/Wayne Cable http://selfmadephoto.com

Pool built adjacent to the house to maximize yard space but also to create a nice water feature viewable through two picture windows.
ブリスベンにあるお手頃価格の中くらいなトランジショナルスタイルのおしゃれな家の外観 (コンクリート繊維板サイディング、下見板張り) の写真
ブリスベンにあるお手頃価格の中くらいなトランジショナルスタイルのおしゃれな家の外観 (コンクリート繊維板サイディング、下見板張り) の写真

This is a colonial revival home where we added a substantial addition and remodeled most of the existing spaces. The kitchen was enlarged and opens into a new screen porch and back yard.

Modern Bungalows Infill Development Project. 3 Dwellings modern shotgun style homes consisting of 2 Bedrooms, 2 Baths + a loft over the Living Areas.
他の地域にある高級な小さなコンテンポラリースタイルのおしゃれな家の外観 (コンクリート繊維板サイディング、マルチカラーの外壁、混合材屋根) の写真
他の地域にある高級な小さなコンテンポラリースタイルのおしゃれな家の外観 (コンクリート繊維板サイディング、マルチカラーの外壁、混合材屋根) の写真

The site's privacy permitted the use of extensive glass. Overhangs were calibrated to minimize summer heat gain.
シカゴにある高級な中くらいなラスティックスタイルのおしゃれな家の外観 (コンクリート繊維板サイディング、緑化屋根) の写真
シカゴにある高級な中くらいなラスティックスタイルのおしゃれな家の外観 (コンクリート繊維板サイディング、緑化屋根) の写真

With a grand total of 1,247 square feet of living space, the Lincoln Deck House was designed to efficiently utilize every bit of its floor plan. This home features two bedrooms, two bathrooms, a two-car detached garage and boasts an impressive great room, whose soaring ceilings and walls of glass welcome the outside in to make the space feel one with nature.
小さな、中くらいな家の外観 (コンクリート繊維板サイディング) の写真
1





