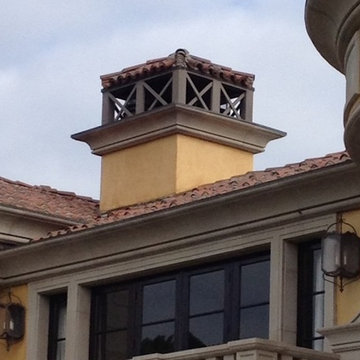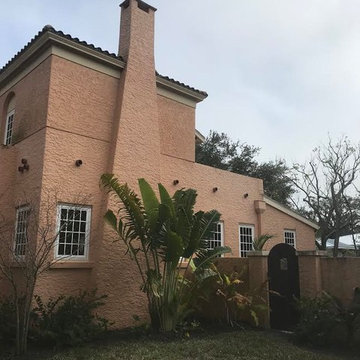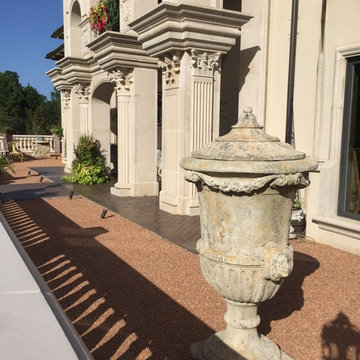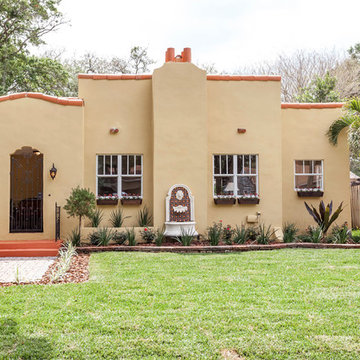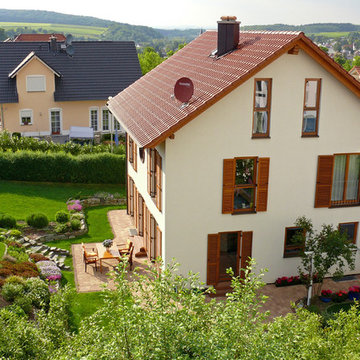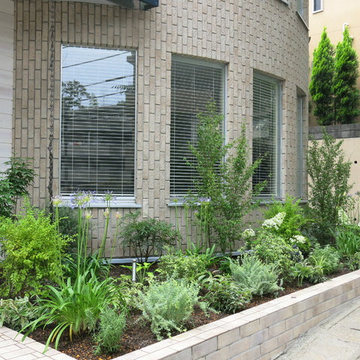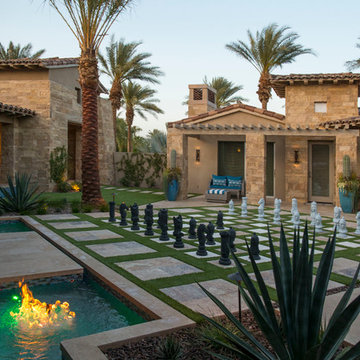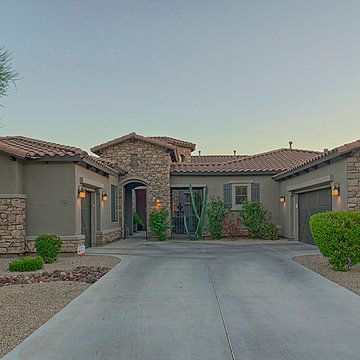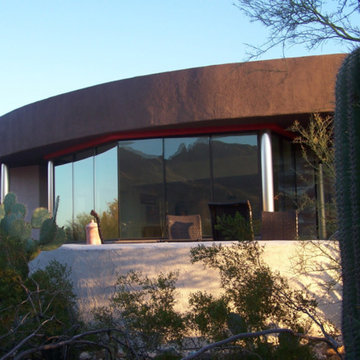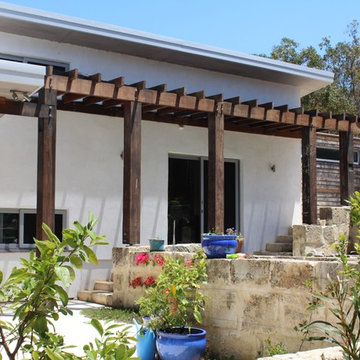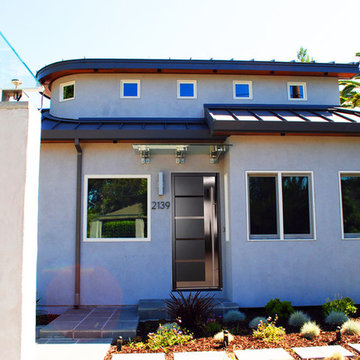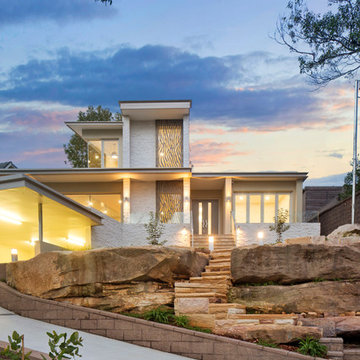家の外観 (アドベサイディング) の写真
絞り込み:
資材コスト
並び替え:今日の人気順
写真 701〜720 枚目(全 1,312 枚)
1/2
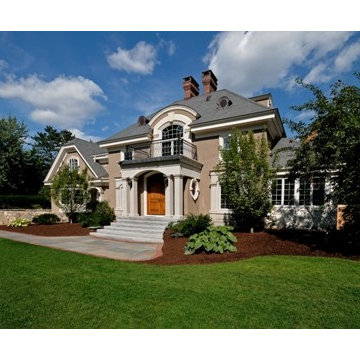
Custom home renovation located in Manchester, New Hampshire. Photo By: Bill Fish.
ボストンにあるお手頃価格の中くらいなトラディショナルスタイルのおしゃれな家の外観 (アドベサイディング) の写真
ボストンにあるお手頃価格の中くらいなトラディショナルスタイルのおしゃれな家の外観 (アドベサイディング) の写真
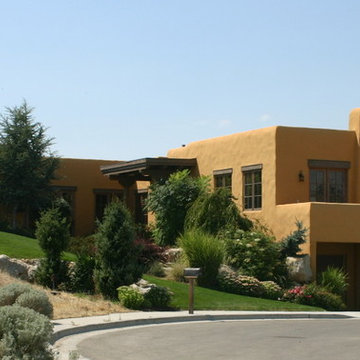
Located in the foothills of Boise, Idaho, this Adobe style house has an incredible panoramic view of the Treasure Valley. The low profile building sits just above a rocky bluff and the color blends perfectly with the cured-out grasses on the hillside below.
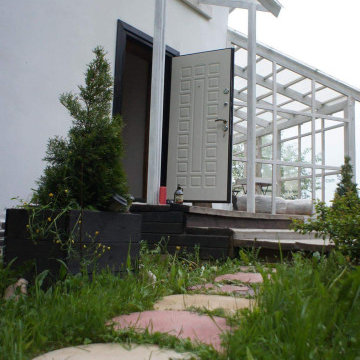
Шестиугольный дом-моносота со стеклянной терассой с южной стороны построенный по технологии strawbale c соблюдением принципов экостроительства
モスクワにある低価格の中くらいなカントリー風のおしゃれな家の外観 (アドベサイディング) の写真
モスクワにある低価格の中くらいなカントリー風のおしゃれな家の外観 (アドベサイディング) の写真
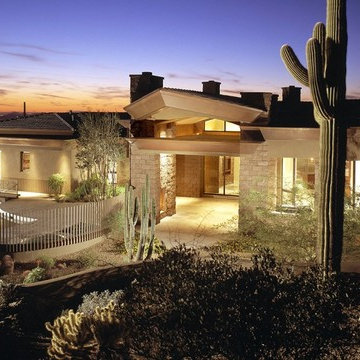
Nestled in the foothills of Scottsdale’s famous Pinnacle Peak, this Contemporary home is a perfect integration of nature and luxury.
フェニックスにあるコンテンポラリースタイルのおしゃれな家の外観 (アドベサイディング) の写真
フェニックスにあるコンテンポラリースタイルのおしゃれな家の外観 (アドベサイディング) の写真
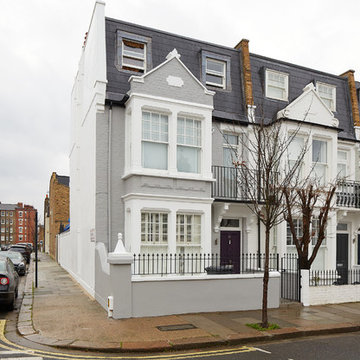
End of terrace mansard style loft conversion.
ロンドンにあるお手頃価格の中くらいなコンテンポラリースタイルのおしゃれな家の外観 (アドベサイディング、タウンハウス) の写真
ロンドンにあるお手頃価格の中くらいなコンテンポラリースタイルのおしゃれな家の外観 (アドベサイディング、タウンハウス) の写真
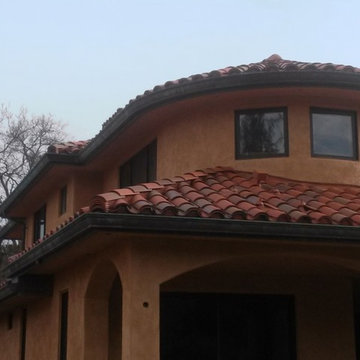
Eclipse Millennium copper gutter stretch formed to radius, with green over brown patina
サンフランシスコにあるトラディショナルスタイルのおしゃれな家の外観 (アドベサイディング) の写真
サンフランシスコにあるトラディショナルスタイルのおしゃれな家の外観 (アドベサイディング) の写真
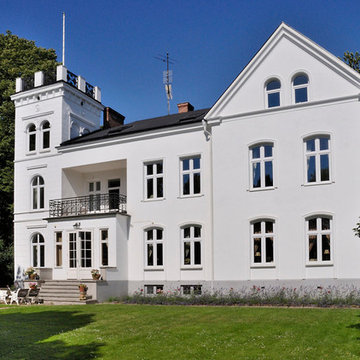
ストックホルムにあるラグジュアリーな巨大なトラディショナルスタイルのおしゃれな家の外観 (アドベサイディング) の写真
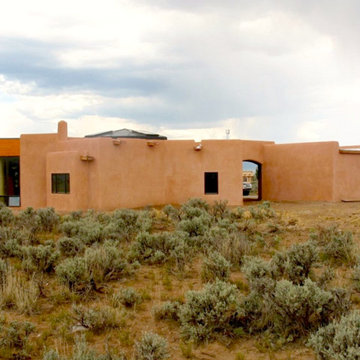
This 2400 sq. ft. home rests at the very beginning of the high mesa just outside of Taos. To the east, the Taos valley is green and verdant fed by rivers and streams that run down from the mountains, and to the west the high sagebrush mesa stretches off to the distant Brazos range.
The house is sited to capture the high mountains to the northeast through the floor to ceiling height corner window off the kitchen/dining room.The main feature of this house is the central Atrium which is an 18 foot adobe octagon topped with a skylight to form an indoor courtyard complete with a fountain. Off of this central space are two offset squares, one to the east and one to the west. The bedrooms and mechanical room are on the west side and the kitchen, dining, living room and an office are on the east side.
The house is a straw bale/adobe hybrid, has custom hand dyed plaster throughout with Talavera Tile in the public spaces and Saltillo Tile in the bedrooms. There is a large kiva fireplace in the living room, and a smaller one occupies a corner in the Master Bedroom. The Master Bathroom is finished in white marble tile. The separate garage is connected to the house with a triangular, arched breezeway with a copper ceiling.
家の外観 (アドベサイディング) の写真
36
