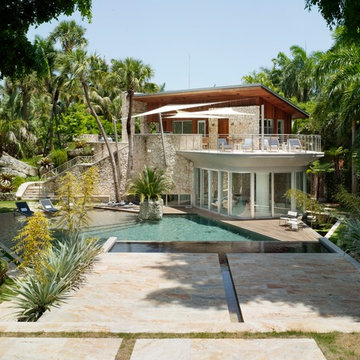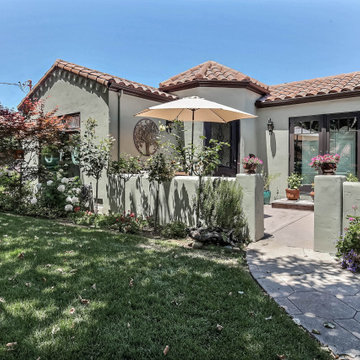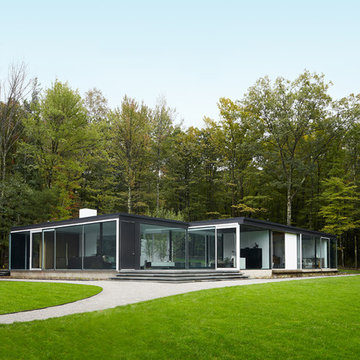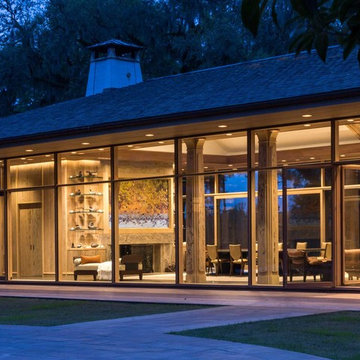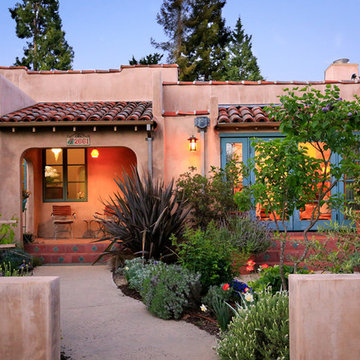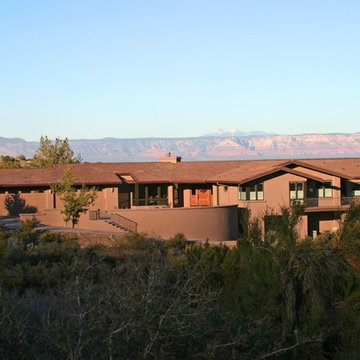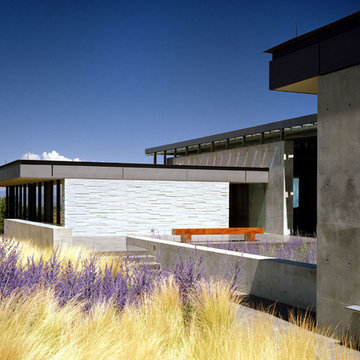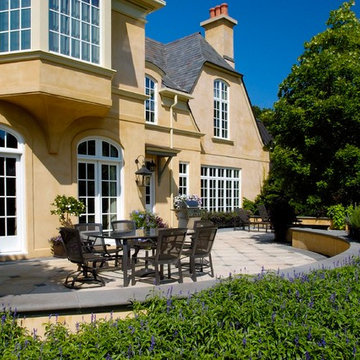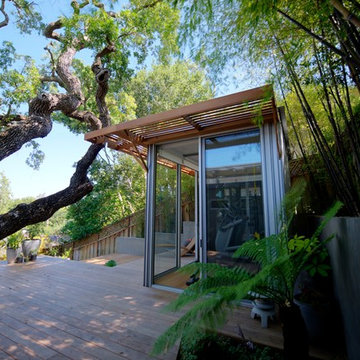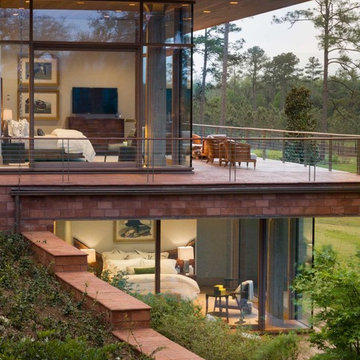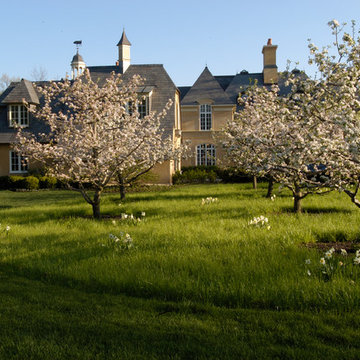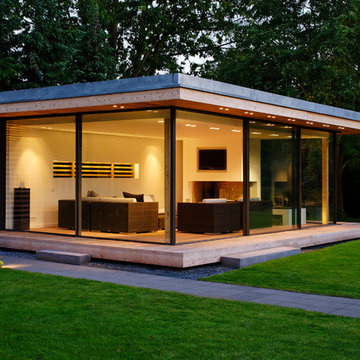小さな、巨大な家の外観 (アドベサイディング、ガラスサイディング) の写真

A modest single storey extension to an attractive property in the crescent known as Hilltop in Linlithgow Bridge. The scheme design seeks to create open plan living space with kitchen and dining amenity included.
Large glazed sliding doors create connection to a new patio space which is level with the floor of the house. A glass corner window provides views out to the garden, whilst a strip of rooflights allows light to penetrate deep inside. A new structural opening is formed to open the extension to the existing house and create a new open plan hub for family life. The new extension is provided with underfloor heating to complement the traditional radiators within the existing property.
Materials are deliberately restrained, white render, timber cladding and alu-clad glazed screens to create a clean contemporary aesthetic.

Beautifully balanced and serene desert landscaped modern build with standing seam metal roofing and seamless solar panel array. The simplistic and stylish property boasts huge energy savings with the high production solar array.
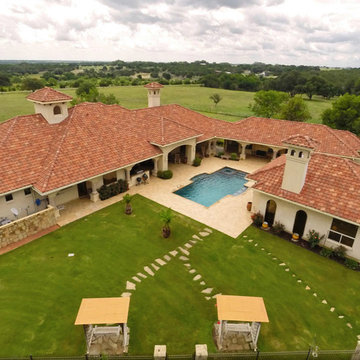
Mediterranean - Hacienda - Ranch
Courtyard with Outdoor Kitchen / Outdoor Living / Outdoor Dining with Cantera Columns Archade
オースティンにある巨大な地中海スタイルのおしゃれな家の外観 (アドベサイディング) の写真
オースティンにある巨大な地中海スタイルのおしゃれな家の外観 (アドベサイディング) の写真
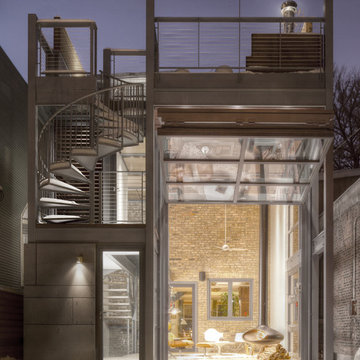
A unique design element is an operable 17ft glass hangar door at the rear of the addition that can be opened to create a continuous interior-exterior space. Evan Thomas Photography

An atrium had been created with the addition of a hallway during an earlier remodling project, but had existed as mostly an afterthought after its initial construction.
New larger doors and windows added both physical and visual accessibility to the space, and the installation of a wall fountain and reclaimed brick pavers allow it to serve as a visual highlight when seen from the living room as shown here.
Architect: Gene Kniaz, Spiral Architects
General Contractor: Linthicum Custom Builders
Photo: Maureen Ryan Photography
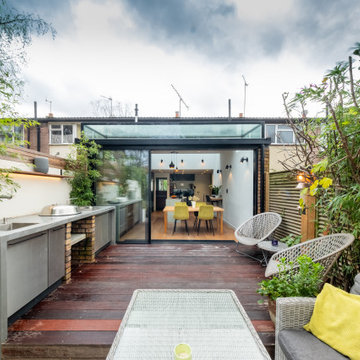
An external view of the rear glass extension. The extension adds space and light to the new kitchen and dining extension. The glass box includes a rear elevation of slim sliding doors with a structural glass roof above.
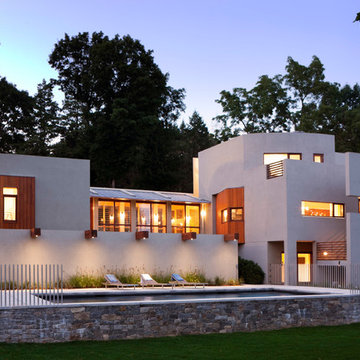
Pool Area, Pool Fencing, Stone Wall, Outdoor Lighting
ニューヨークにあるラグジュアリーな巨大なコンテンポラリースタイルのおしゃれな家の外観 (アドベサイディング) の写真
ニューヨークにあるラグジュアリーな巨大なコンテンポラリースタイルのおしゃれな家の外観 (アドベサイディング) の写真
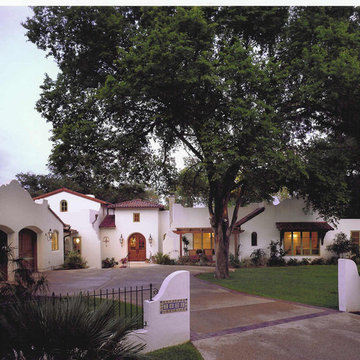
Spacious residential project by Ryan Street and Associates. Home features exterior lighting by Bevolo. Photo by Ryan Street & Associates
ニューオリンズにある巨大な地中海スタイルのおしゃれな家の外観 (アドベサイディング) の写真
ニューオリンズにある巨大な地中海スタイルのおしゃれな家の外観 (アドベサイディング) の写真
小さな、巨大な家の外観 (アドベサイディング、ガラスサイディング) の写真
1
