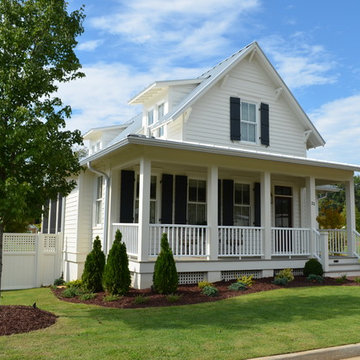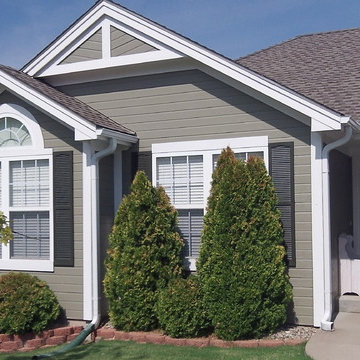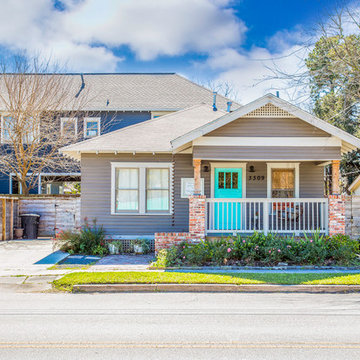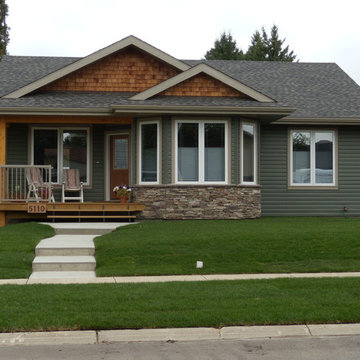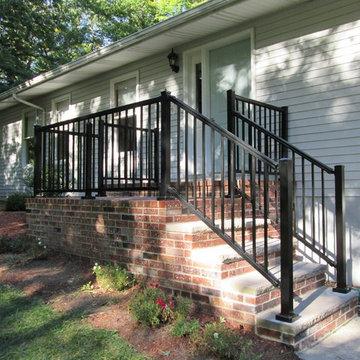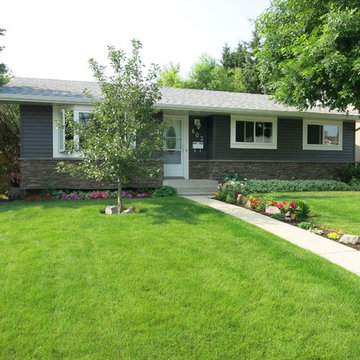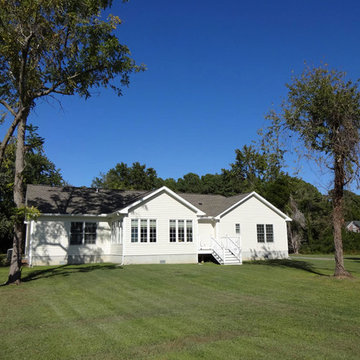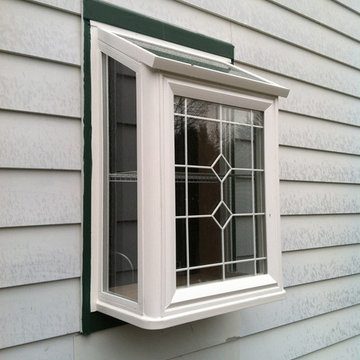小さな家の外観 (アドベサイディング、ガラスサイディング、ビニールサイディング) の写真
絞り込み:
資材コスト
並び替え:今日の人気順
写真 1〜20 枚目(全 1,265 枚)
1/5

Beirut 2012
Die großen, bislang ungenutzten Flachdächer mitten in den Städten zu erschließen, ist der
Grundgedanke, auf dem die Idee des
Loftcube basiert. Der Berliner Designer Werner Aisslinger will mit leichten, mobilen
Wohneinheiten diesen neuen, sonnigen
Lebensraum im großen Stil eröffnen und
vermarkten. Nach zweijährigen Vorarbeiten
präsentierten die Planer im Jahr 2003 den
Prototypen ihrer modularen Wohneinheiten
auf dem Flachdach des Universal Music
Gebäudes in Berlin.
Der Loftcube besteht aus einem Tragwerk mit aufgesteckten Fassadenelementen und einem variablen inneren Ausbausystem. Schneller als ein ein Fertighaus ist er innerhalb von 2-3 Tagen inklusive Innenausbau komplett aufgestellt. Zudem lässt sich der Loftcube in der gleichen Zeit auch wieder abbauen und an einen anderen Ort transportieren. Der Loftcube bietet bei Innenabmessungen von 6,25 x 6,25 m etwa 39 m2 Wohnfläche. Die nächst größere Einheit bietet bei rechteckigem Grundriss eine Raumgröße von 55 m2. Ausgehend von diesen Grundmodulen können - durch Brücken miteinander verbundener Einzelelemente - ganze Wohnlandschaften errichtet werden. Je nach Anforderung kann so die Wohnfläche im Laufe der Zeit den Bedürfnissen der Nutzer immer wieder angepasst werden. Die gewünschte Mobilität gewährleistet die auf
Containermaße begrenzte Größe aller
Bauteile. design: studio aisslinger Foto: Aisslinger

Traditional/ beach contempoary exterior
photo chris darnall
オレンジカウンティにある小さなビーチスタイルのおしゃれな家の外観 (ビニールサイディング) の写真
オレンジカウンティにある小さなビーチスタイルのおしゃれな家の外観 (ビニールサイディング) の写真

ニューヨークにあるお手頃価格の小さなビーチスタイルのおしゃれな家の外観 (ウッドシングル張り、ビニールサイディング) の写真
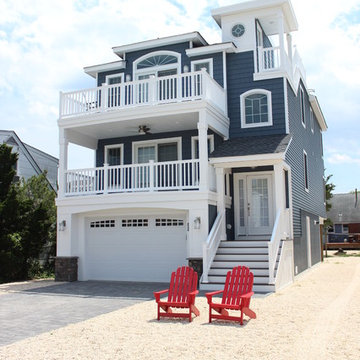
Beautiful, low maintenance home on a narrow lot on Long Beach Island. This reversed living home has the bedrooms and baths on the first floor and the living and entertaining spaces on the top floor. This enables the owners to take advantage of beach views and coastal breezes. There are three decks for entertaining, including a roof deck.
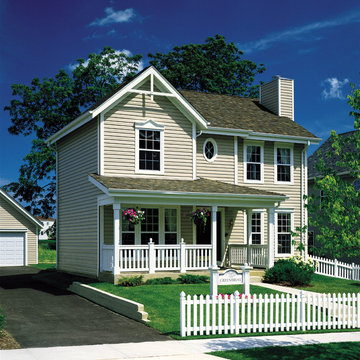
Primary Product: CertainTeed Monogram® Vinyl Siding
Color: Sandstone Beige
フィラデルフィアにある小さなトラディショナルスタイルのおしゃれな家の外観 (ビニールサイディング) の写真
フィラデルフィアにある小さなトラディショナルスタイルのおしゃれな家の外観 (ビニールサイディング) の写真

Modern glass house set in the landscape evokes a midcentury vibe. A modern gas fireplace divides the living area with a polished concrete floor from the greenhouse with a gravel floor. The frame is painted steel with aluminum sliding glass door. The front features a green roof with native grasses and the rear is covered with a glass roof.
Photo by: Gregg Shupe Photography
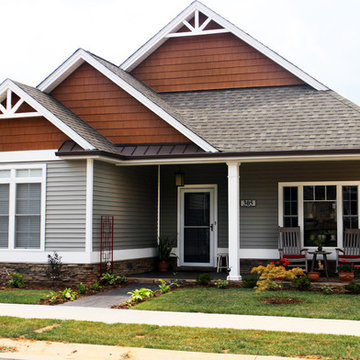
Rempfer Construction, Inc.
Siding - Trim - Metal - Stone Veneer
他の地域にあるお手頃価格の小さなトラディショナルスタイルのおしゃれな家の外観 (ビニールサイディング) の写真
他の地域にあるお手頃価格の小さなトラディショナルスタイルのおしゃれな家の外観 (ビニールサイディング) の写真
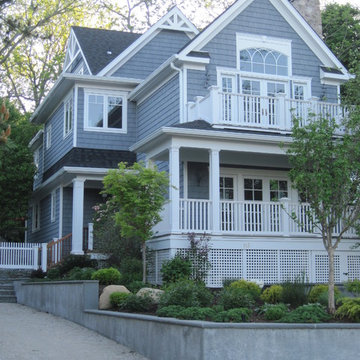
New Custom Home
ニューヨークにある高級な小さなトラディショナルスタイルのおしゃれな家の外観 (ビニールサイディング) の写真
ニューヨークにある高級な小さなトラディショナルスタイルのおしゃれな家の外観 (ビニールサイディング) の写真
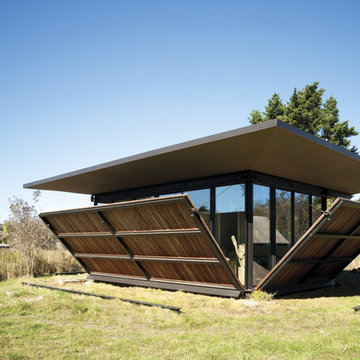
False Bay Writer's Cabin in San Juan Island, Washington by Olson Kundig Architects.
Photograph by Tim Bies.
シアトルにある小さなコンテンポラリースタイルのおしゃれな平屋 (ガラスサイディング) の写真
シアトルにある小さなコンテンポラリースタイルのおしゃれな平屋 (ガラスサイディング) の写真
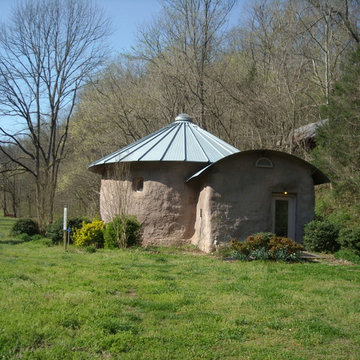
Entry with grain tank side panels for roof
ナッシュビルにある低価格の小さなエクレクティックスタイルのおしゃれな家の外観 (アドベサイディング) の写真
ナッシュビルにある低価格の小さなエクレクティックスタイルのおしゃれな家の外観 (アドベサイディング) の写真
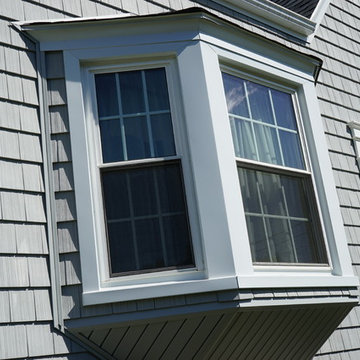
A close up photo of a Sunrise Bay Window with white grids. A Cape Cod style house with Alside Pelican Bay cedar shake siding, Color: Cape Cod Gray. Sunrise Bay and double hung white windows with grids. Installed by Sidetex in North Haven CT 06473
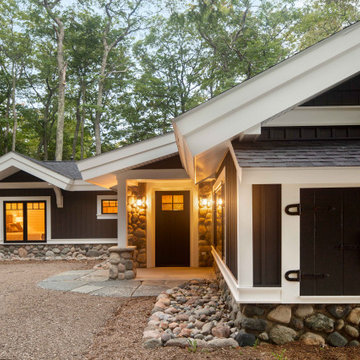
The client came to us to assist with transforming their small family cabin into a year-round residence that would continue the family legacy. The home was originally built by our client’s grandfather so keeping much of the existing interior woodwork and stone masonry fireplace was a must. They did not want to lose the rustic look and the warmth of the pine paneling. The view of Lake Michigan was also to be maintained. It was important to keep the home nestled within its surroundings.
There was a need to update the kitchen, add a laundry & mud room, install insulation, add a heating & cooling system, provide additional bedrooms and more bathrooms. The addition to the home needed to look intentional and provide plenty of room for the entire family to be together. Low maintenance exterior finish materials were used for the siding and trims as well as natural field stones at the base to match the original cabin’s charm.
小さな家の外観 (アドベサイディング、ガラスサイディング、ビニールサイディング) の写真
1
