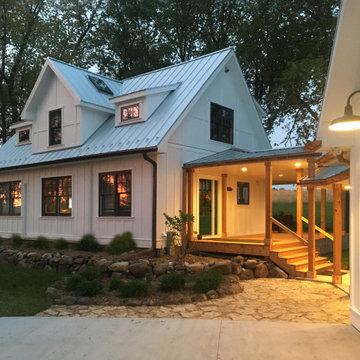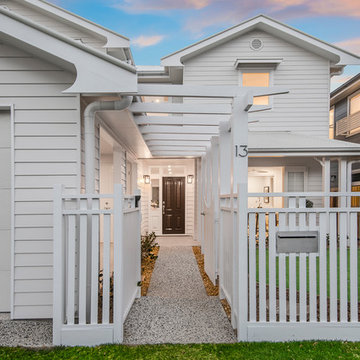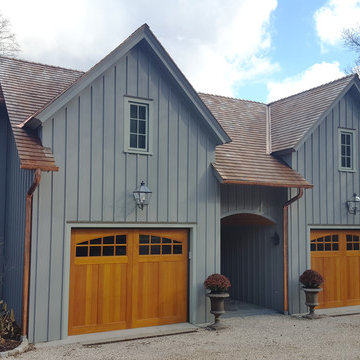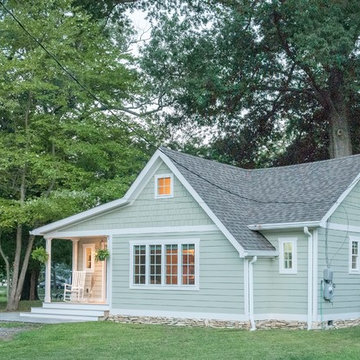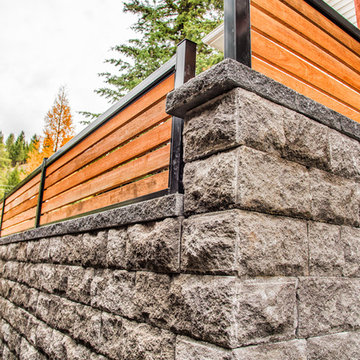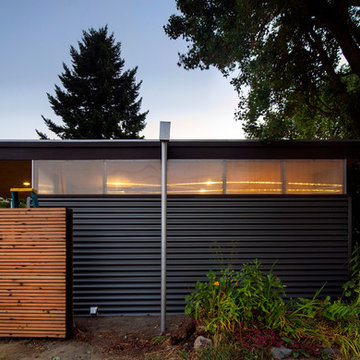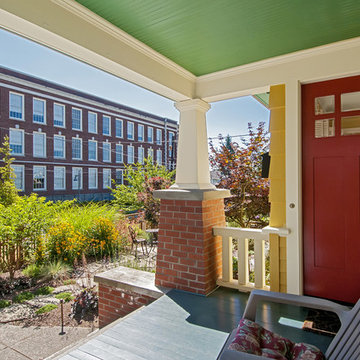小さな家の外観 (全タイプのサイディング素材) の写真
絞り込み:
資材コスト
並び替え:今日の人気順
写真 2781〜2800 枚目(全 18,216 枚)
1/3
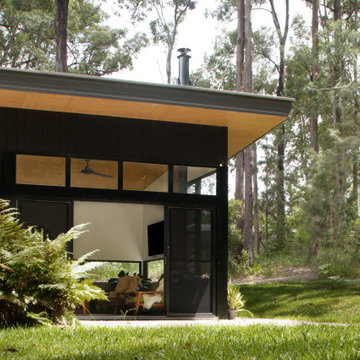
A small cabin in the woods with humble finishes makes for a cozy but modern design.
サンシャインコーストにある小さなミッドセンチュリースタイルのおしゃれな家の外観の写真
サンシャインコーストにある小さなミッドセンチュリースタイルのおしゃれな家の外観の写真
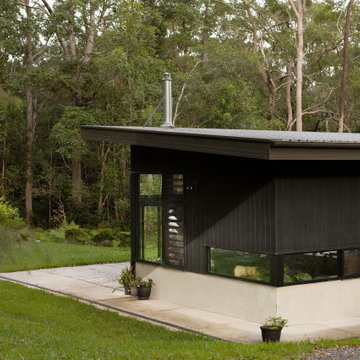
A small cabin in the woods with humble finishes makes for a cozy but modern design.
サンシャインコーストにある小さなミッドセンチュリースタイルのおしゃれな家の外観の写真
サンシャインコーストにある小さなミッドセンチュリースタイルのおしゃれな家の外観の写真
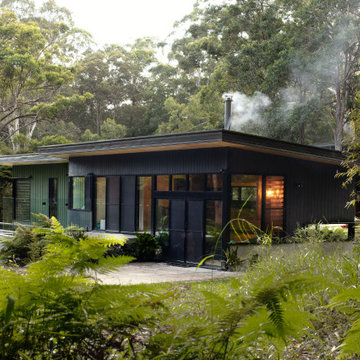
A small cabin in the woods with humble finishes makes for a cozy but modern design.
サンシャインコーストにある小さなミッドセンチュリースタイルのおしゃれな家の外観の写真
サンシャインコーストにある小さなミッドセンチュリースタイルのおしゃれな家の外観の写真
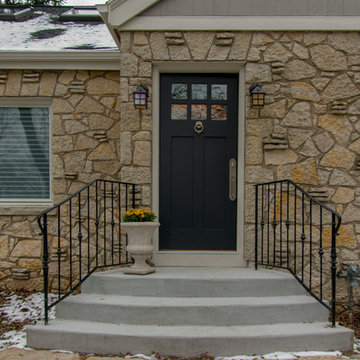
Kowalske Kitchen & Bath transformed this 1940s Delafield cape cod into a stunning home full of charm. We worked with the homeowner from concept through completion, ensuring every detail of the interior and exterior was perfect!
The goal was to restore the historic beauty of this home. Interior renovations included the kitchen, two full bathrooms, and cosmetic updates to the bedrooms and breezeway. We added character with glass interior door knobs, three-panel doors, mouldings, etched custom lighting and refinishing the original hardwood floors.
The center of this home is the incredible kitchen. The original space had soffits, outdated cabinets, laminate counters and was closed off from the dining room with a peninsula. The new space was opened into the dining room to allow for an island with more counter space and seating. The highlights include quartzite counters, a farmhouse sink, a subway tile backsplash, custom inset cabinets, mullion glass doors and beadboard wainscoting.
The two full bathrooms are full of character – carrara marble basketweave flooring, beadboard, custom cabinetry, quartzite counters and custom lighting. The walk-in showers feature subway tile, Kohler fixtures and custom glass doors.
The exterior of the home was updated to give it an authentic European cottage feel. We gave the garage a new look with carriage style custom doors to match the new trim and siding. We also updated the exterior doors and added a set of french doors near the deck. Other updates included new front steps, decking, lannon stone pathway, custom lighting and ornate iron railings.
This Nagawicka Lake home will be enjoyed by the family for many years.
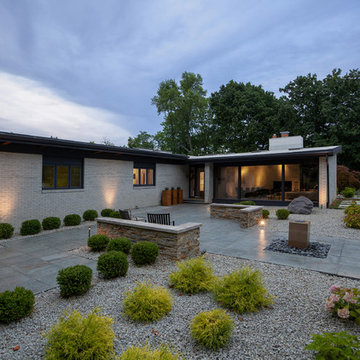
Front Entry Garden - Cigar Room Addition - Midcentury Modern Addition - Brendonwood, Indianapolis - Architect: HAUS | Architecture For Modern Lifestyles - Construction Manager: WERK | Building Modern - Photo: HAUS
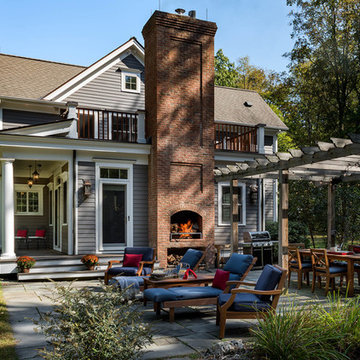
Rob Karosis: Photographer
ニューヨークにある高級な小さなトラディショナルスタイルのおしゃれな家の外観 (コンクリート繊維板サイディング) の写真
ニューヨークにある高級な小さなトラディショナルスタイルのおしゃれな家の外観 (コンクリート繊維板サイディング) の写真
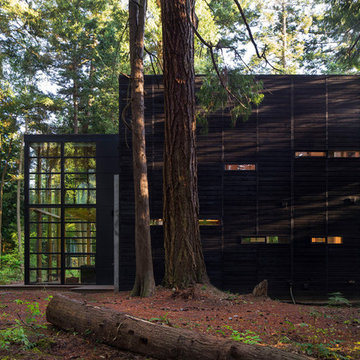
Images by Nic LeHoux
Designed as a home and studio for a photographer and his young family, Lightbox is located on a peninsula that extends south from British Columbia across the border to Point Roberts. The densely forested site lies beside a 180-acre park that overlooks the Strait of Georgia, the San Juan Islands and the Puget Sound.
Having experienced the world from under a black focusing cloth and large format camera lens, the photographer has a special fondness for simplicity and an appreciation of unique, genuine and well-crafted details.
The home was made decidedly modest, in size and means, with a building skin utilizing simple materials in a straightforward yet innovative configuration. The result is a structure crafted from affordable and common materials such as exposed wood two-bys that form the structural frame and directly support a prefabricated aluminum window system of standard glazing units uniformly sized to reduce the complexity and overall cost.
Accessed from the west on a sloped boardwalk that bisects its two contrasting forms, the house sits lightly on the land above the forest floor.
A south facing two-story glassy cage for living captures the sun and view as it celebrates the interplay of light and shadow in the forest. To the north, stairs are contained in a thin wooden box stained black with a traditional Finnish pine tar coating. Narrow apertures in the otherwise solid dark wooden wall sharply focus the vibrant cropped views of the old growth fir trees at the edge of the deep forest.
Lightbox is an uncomplicated yet powerful gesture that enables one to view the subtlety and beauty of the site while providing comfort and pleasure in the constantly changing light of the forest.
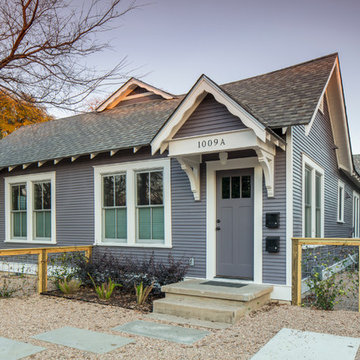
Tre Dunham
Design by Donna Osborn
オースティンにある高級な小さなトラディショナルスタイルのおしゃれな家の外観 (マルチカラーの外壁) の写真
オースティンにある高級な小さなトラディショナルスタイルのおしゃれな家の外観 (マルチカラーの外壁) の写真
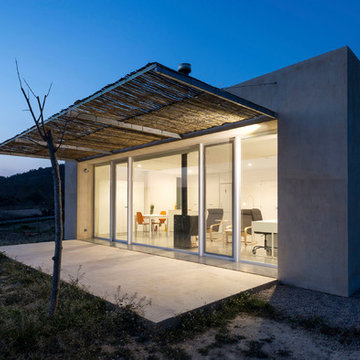
Arquitecto: Manuel Cerdá Pérez ( Multi Cultural Proyect Arquitectura )
http://www.mcparquitectura.com/
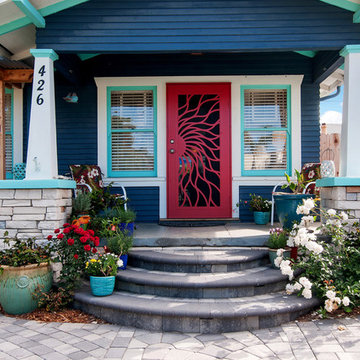
Newly remodeled Front Porch with colorful storm door and painted siding
Photo by Preview First
サンディエゴにある高級な小さなビーチスタイルのおしゃれな家の外観 (混合材サイディング) の写真
サンディエゴにある高級な小さなビーチスタイルのおしゃれな家の外観 (混合材サイディング) の写真
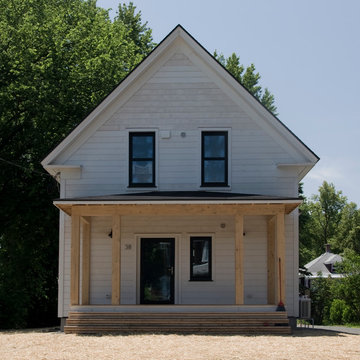
Robert Swinburne
A compact high performance home that successfully combines traditional and modern detailing.
ボストンにある高級な小さなカントリー風のおしゃれな家の外観の写真
ボストンにある高級な小さなカントリー風のおしゃれな家の外観の写真
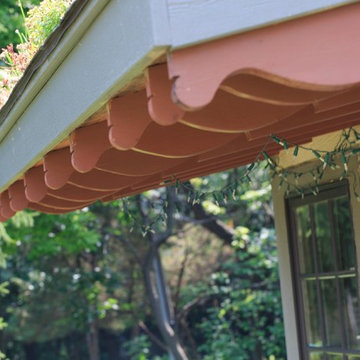
Photographer: Matthew Hutchison
シカゴにある低価格の小さなトラディショナルスタイルのおしゃれな家の外観 (緑化屋根) の写真
シカゴにある低価格の小さなトラディショナルスタイルのおしゃれな家の外観 (緑化屋根) の写真
小さな家の外観 (全タイプのサイディング素材) の写真
140
