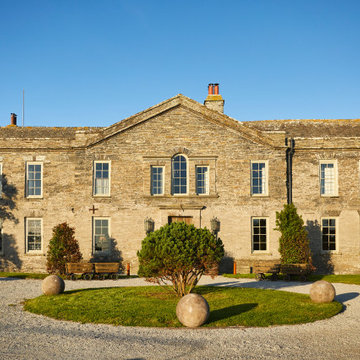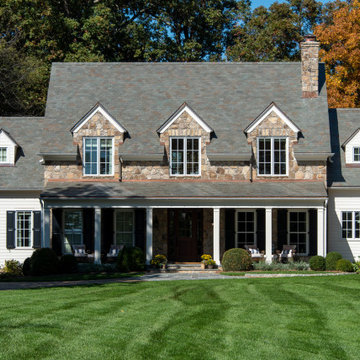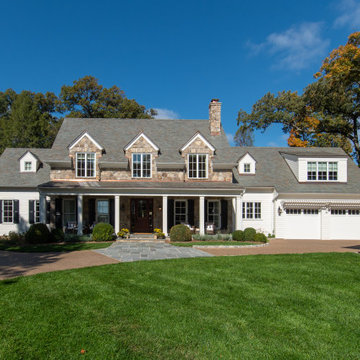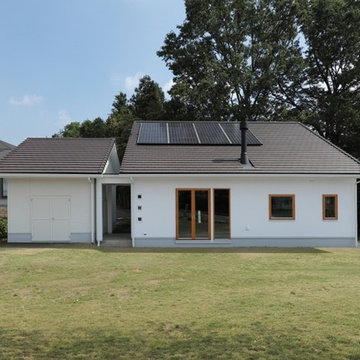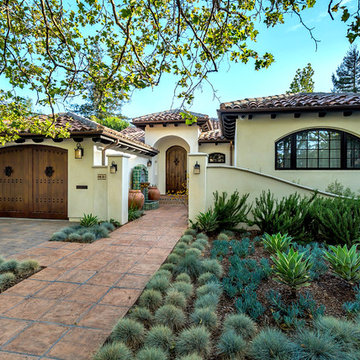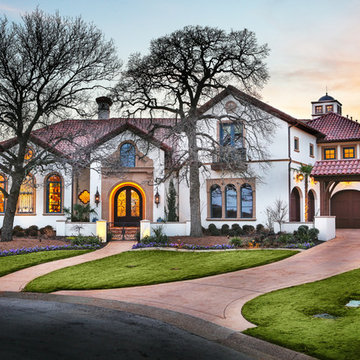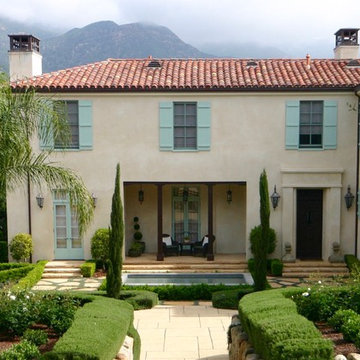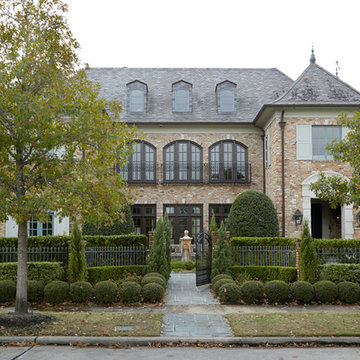瓦屋根の家の写真
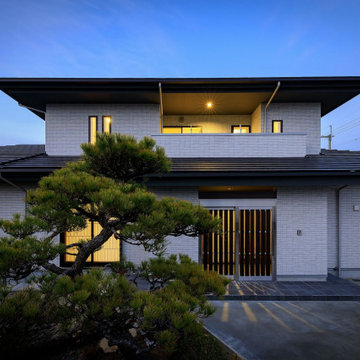
玄関ポーチ廻りの夜の雰囲気です。親世帯・子世帯共通の玄関ポーチの格子戸から漏れ出る光が土間に写っている表情が和の雰囲気を高めてくれています。市松障子の陰翳も外側から見ると洒落た雰囲気づくりに貢献してくれています。
大阪にある高級な巨大な和モダンなおしゃれな家の外観 (長方形) の写真
大阪にある高級な巨大な和モダンなおしゃれな家の外観 (長方形) の写真
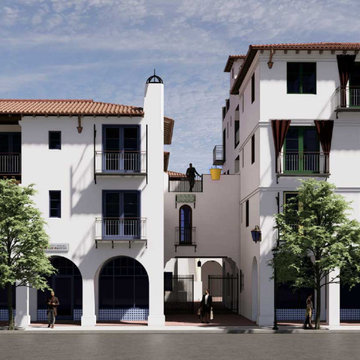
The Chapala Development offers 39 units spread over 30,000 square feet and an additional 5,000 square feet of commercial space. View is from Ortega Street.

A new treatment for the front boundary wall marks the beginning of an itinerary through the house punctuated by a sequence of interventions that albeit modest, have an impact greater than their scope.
The pairing of corten steel and teak slats is used for the design of the bespoke bike storage incorporating the entrance gate and bespoke planters to revive the monotonous streetscape.
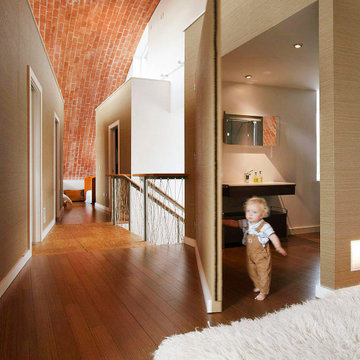
The first floor at Crossway. Designed by Hawkes Architecture and featured on channel 4's Grand Designs, this energy efficient timber-frame PPS 7 Passivhaus utilises the latest renewable technology.
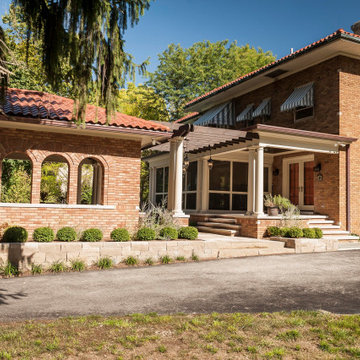
These homeowners loved their outdoor space, complete with a pool and deck, but wanted to better utilize the space for entertaining with the full kitchen experience and amenities. This update was designed keeping the Tuscan architecture of their home in mind. We built a cabana with an Italian design, complete with a kegerator, icemaker, fridge, grill with custom hood and tile backsplash and full overlay custom cabinetry. A sink for meal prep and clean up enhanced the full kitchen function. A cathedral ceiling with stained bead board and ceiling fans make this space comfortable. Additionally, we built a screened in porch with stained bead board ceiling, ceiling fans, and custom trim including custom columns tying the exterior architecture to the interior. Limestone columns with brick pedestals, limestone pavers and a screened in porch with pergola and a pool bath finish the experience, with a new exterior space that is not only reminiscent of the original home but allows for modern amenities for this family to enjoy for years to come.
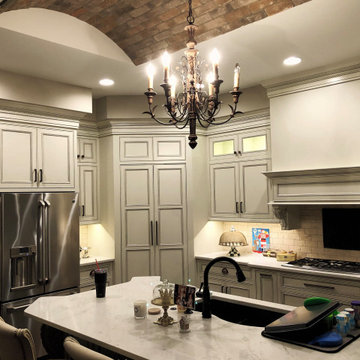
built by ADC Homes
Lee Douglas Interiors - Clarissa Vokler
オマハにあるラグジュアリーな中くらいなシャビーシック調のおしゃれな家の外観 (石材サイディング) の写真
オマハにあるラグジュアリーな中くらいなシャビーシック調のおしゃれな家の外観 (石材サイディング) の写真
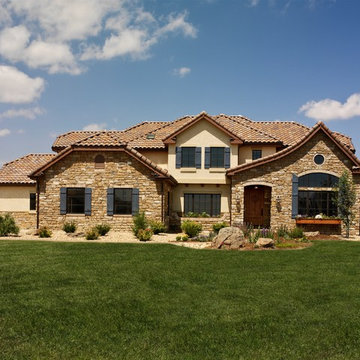
A two story French Country home with shutters and flower boxes to mimic the old world features.
デンバーにある高級な地中海スタイルのおしゃれな家の外観 (石材サイディング、黄色い外壁) の写真
デンバーにある高級な地中海スタイルのおしゃれな家の外観 (石材サイディング、黄色い外壁) の写真
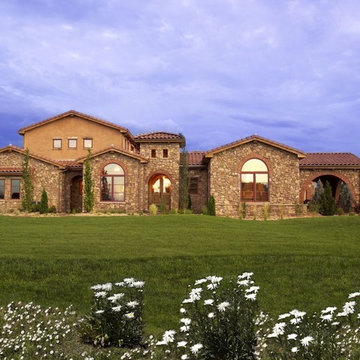
Traditional Tuscan Exterior at twilight
デンバーにある高級な地中海スタイルのおしゃれな家の外観 (石材サイディング) の写真
デンバーにある高級な地中海スタイルのおしゃれな家の外観 (石材サイディング) の写真
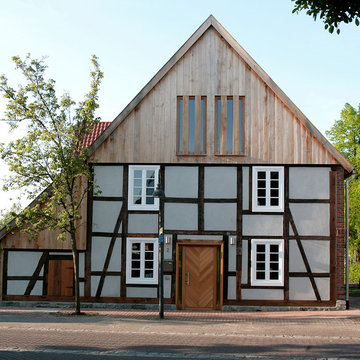
Moderner Anbau mit Holzverkleidung für ein kleines denkmalgeschütztes Fachwerkhaus - Gröne Architektur
他の地域にある中くらいなカントリー風のおしゃれな家の外観の写真
他の地域にある中くらいなカントリー風のおしゃれな家の外観の写真
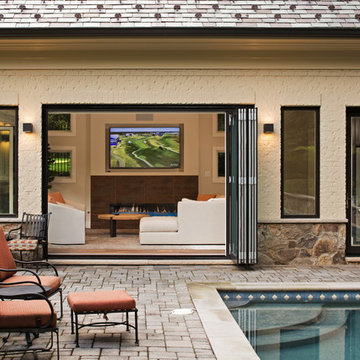
AV Architects + Builders
Location: McLean, VA, United States
Our clients were looking for an exciting new way to entertain friends and family throughout the year; a luxury high-end custom pool house addition to their home. Looking to expand upon the modern look and feel of their home, we designed the pool house with modern selections, ranging from the stone to the pastel brick and slate roof.
The interior of the pool house is aligned with slip-resistant porcelain tile that is indistinguishable from natural wood. The fireplace and backsplash is covered with a metallic tile that gives it a rustic, yet beautiful, look that compliments the white interior. To cap off the lounge area, two large fans rest above to provide air flow both inside and outside.
The pool house is an adaptive structure that uses multi-panel folding doors. They appear large, though the lightness of the doors helps transform the enclosed, conditioned space into a permeable semi-open space. The space remains covered by an intricate cedar trellis and shaded retractable canopy, all while leading to the Al Fresco dining space and outdoor area for grilling and socializing. Inside the pool house you will find an expansive lounge area and linear fireplace that helps keep the space warm during the colder months. A single bathroom sits parallel to the wet bar, which comes complete with beautiful custom appliances and quartz countertops to accentuate the dining and lounging experience.
Todd Smith Photography

Fine House Photography
ロンドンにある高級な中くらいなコンテンポラリースタイルのおしゃれな家の外観 (レンガサイディング、マルチカラーの外壁、タウンハウス) の写真
ロンドンにある高級な中くらいなコンテンポラリースタイルのおしゃれな家の外観 (レンガサイディング、マルチカラーの外壁、タウンハウス) の写真
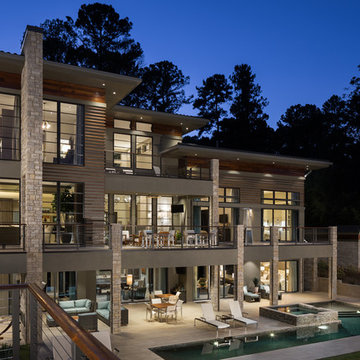
Twilight exterior of Modern Home by Alexander Modern Homes in Muscle Shoals Alabama, and Phil Kean Design by Birmingham Alabama based architectural and interiors photographer Tommy Daspit. See more of his work at http://tommydaspit.com
瓦屋根の家の写真
126
