小さな家の外観 (混合材屋根、石材サイディング) の写真

Recupero di edificio d'interesse storico
他の地域にある高級な小さなラスティックスタイルのおしゃれな家の外観 (石材サイディング、マルチカラーの外壁、混合材屋根) の写真
他の地域にある高級な小さなラスティックスタイルのおしゃれな家の外観 (石材サイディング、マルチカラーの外壁、混合材屋根) の写真
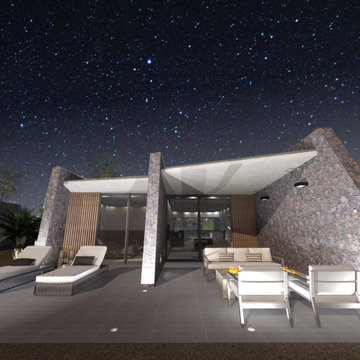
Exterior de vivienda accesible de 1 dormitorio, funcionalidad para personas con discapacidad funcional, movilidad.
iluminacion de balizamiento, para describir donde empieza y termina el pavimento.
Integrado en la estetica de la zona:
Sistemas bioclimáticos de ahorro energético como estudio de sombras, ventilación cruzada e inercias térmicas tenidas en cuenta
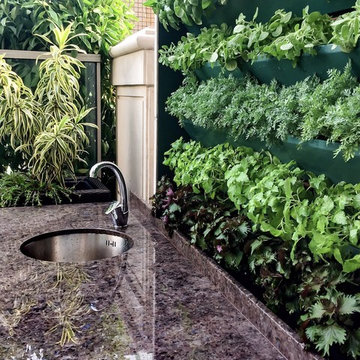
香港にあるお手頃価格の小さなコンテンポラリースタイルのおしゃれな家の外観 (石材サイディング、アパート・マンション、混合材屋根) の写真
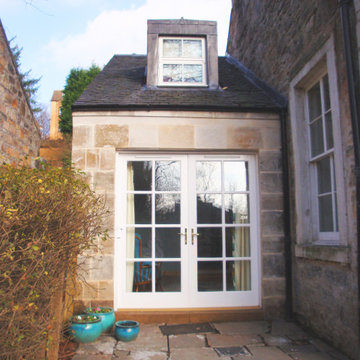
Extension to a family home, West End, Glasgow
Designed to maximise the available space on a narrow, constrained plot. The extension is designed to be adaptable as either a self-contained flat, or linked to the main house.
The priority was to give the main rooms the best light and space possible. This was done by creating a compact shower room which slots underneath the stairs, minimising the circulation space. The open stairs allow light to trickle down from above while the large picture windows provide garden views.
Executive Architects: John Gilbert Architects
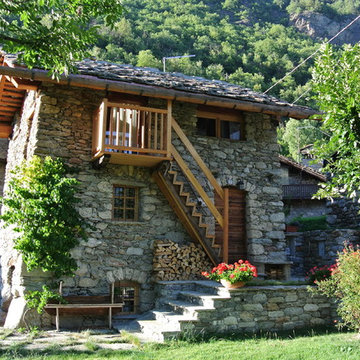
Recupero di edificio d'interesse storico
他の地域にある高級な小さなラスティックスタイルのおしゃれな家の外観 (石材サイディング、マルチカラーの外壁、混合材屋根) の写真
他の地域にある高級な小さなラスティックスタイルのおしゃれな家の外観 (石材サイディング、マルチカラーの外壁、混合材屋根) の写真
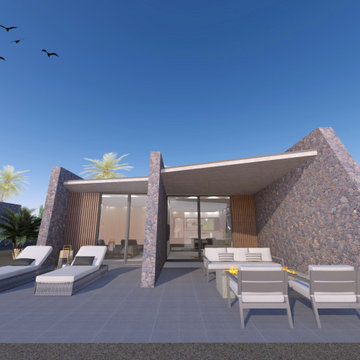
Exterior de vivienda accesible de 1 dormitorio, funcionalidad para personas con discapacidad funcional, movilidad.
Integrado en la estetica de la zona:
Sistemas bioclimáticos de ahorro energético como estudio de sombras, ventilación cruzada e inercias térmicas tenidas en cuenta
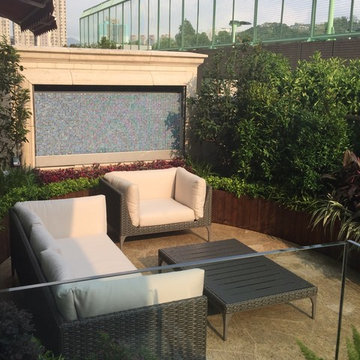
香港にあるお手頃価格の小さなコンテンポラリースタイルのおしゃれな家の外観 (石材サイディング、アパート・マンション、混合材屋根) の写真
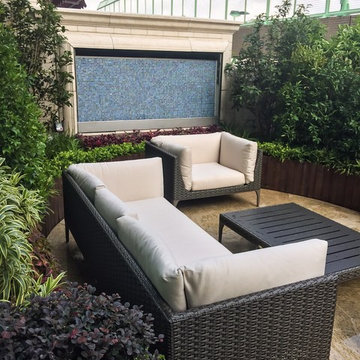
香港にあるお手頃価格の小さなコンテンポラリースタイルのおしゃれな家の外観 (石材サイディング、アパート・マンション、混合材屋根) の写真
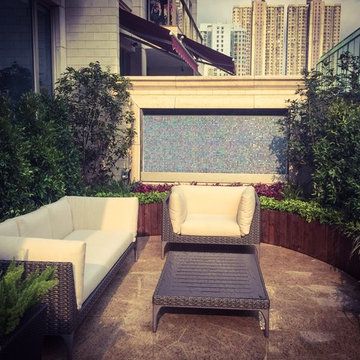
香港にあるお手頃価格の小さなコンテンポラリースタイルのおしゃれな家の外観 (石材サイディング、アパート・マンション、混合材屋根) の写真
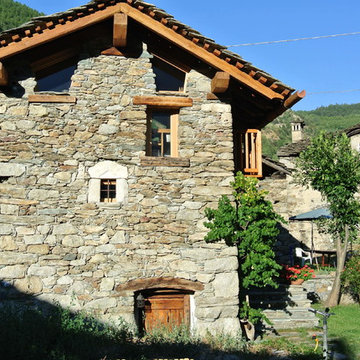
Recupero di edificio d'interesse storico
他の地域にある高級な小さなラスティックスタイルのおしゃれな家の外観 (マルチカラーの外壁、混合材屋根、石材サイディング) の写真
他の地域にある高級な小さなラスティックスタイルのおしゃれな家の外観 (マルチカラーの外壁、混合材屋根、石材サイディング) の写真
小さな家の外観 (混合材屋根、石材サイディング) の写真
1