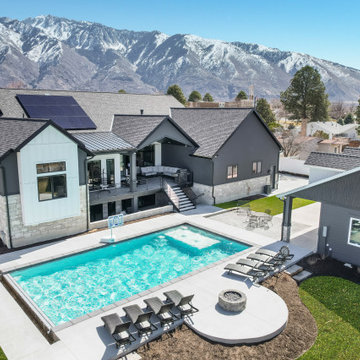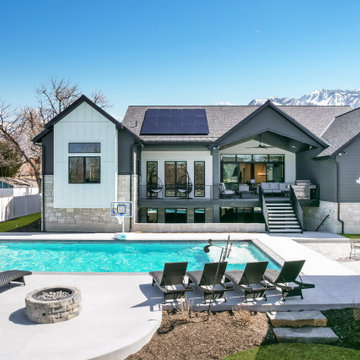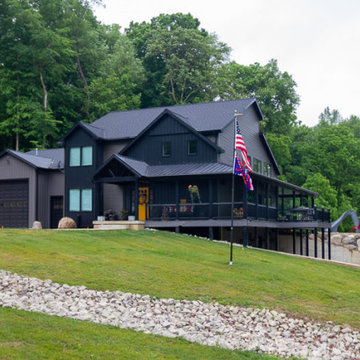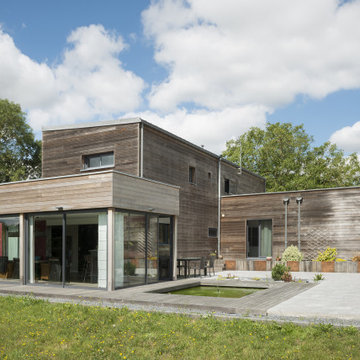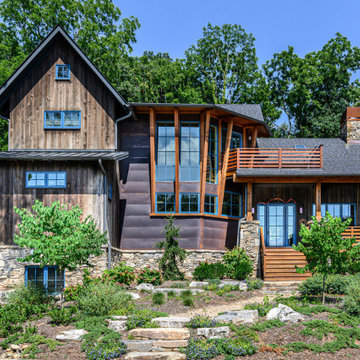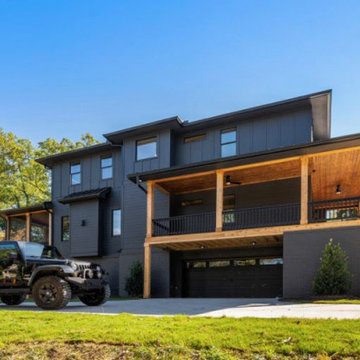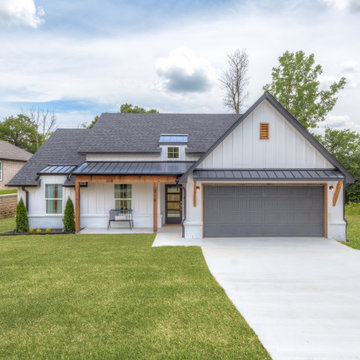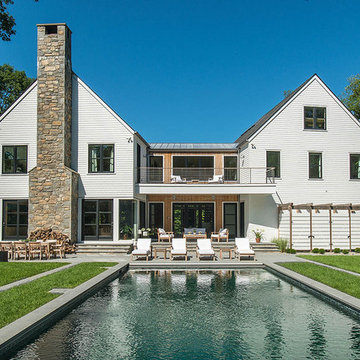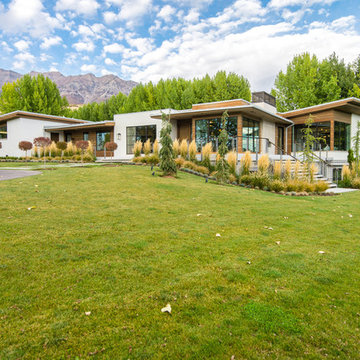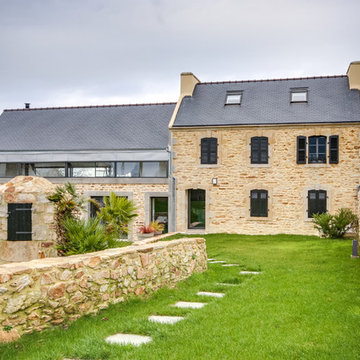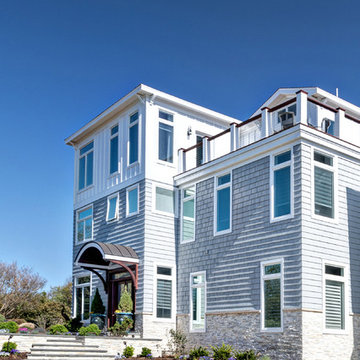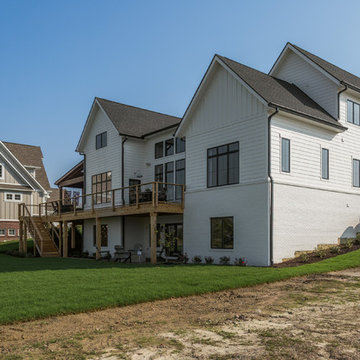家の外観 (混合材屋根) の写真
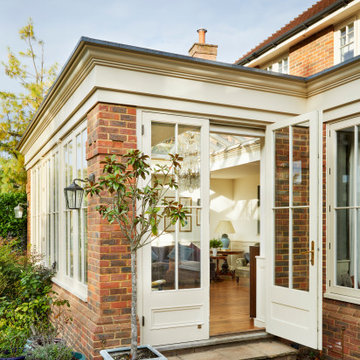
Of the two sides of joinery we supplied, one of them included elegant French doors that opened out to the existing patio area. Welcoming all to the grand multi-levelled garden. The third wall was built using bricks to match those from the existing building. Cleverly concealing a short alley that led to a Garden store, whilst also providing the opportunity for a gallery wall internally. Adjacent to the orangery, we removed the existing bay area and introduced a small extension to match the timeless style of the orangery and provide a more usable and well-balanced dining room.
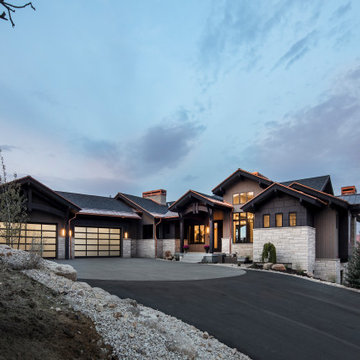
Mountain Modern Exterior faced with Natural Stone and Wood Materials.
ソルトレイクシティにある高級なモダンスタイルのおしゃれな家の外観 (石材サイディング、混合材屋根、縦張り) の写真
ソルトレイクシティにある高級なモダンスタイルのおしゃれな家の外観 (石材サイディング、混合材屋根、縦張り) の写真
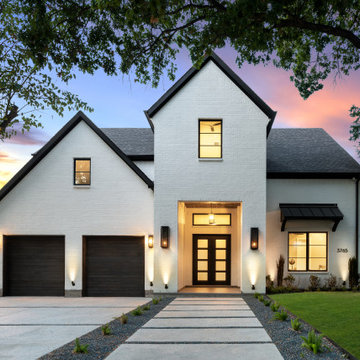
Custom Home in Dallas (Midway Hollow), Texas
ダラスにあるラグジュアリーなトランジショナルスタイルのおしゃれな家の外観 (レンガサイディング、混合材屋根) の写真
ダラスにあるラグジュアリーなトランジショナルスタイルのおしゃれな家の外観 (レンガサイディング、混合材屋根) の写真
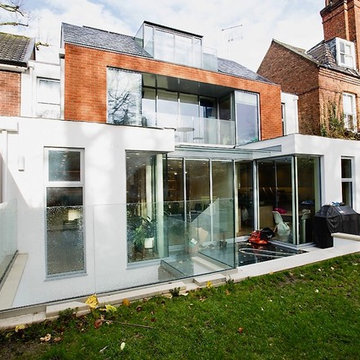
The exterior of this new-build infill house. Below garden level is Basement Patio with glass bridge over to allow for daylight access to the large new basement under the whole house. The exterior materials are a mix of modern and traditional, to satisfy strict planning conditions of Camden Council.
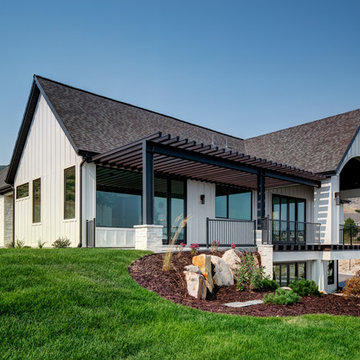
Interior Designer: Simons Design Studio
Builder: Magleby Construction
Photography: Alan Blakely Photography
ソルトレイクシティにあるラグジュアリーなコンテンポラリースタイルのおしゃれな家の外観 (コンクリート繊維板サイディング、混合材屋根) の写真
ソルトレイクシティにあるラグジュアリーなコンテンポラリースタイルのおしゃれな家の外観 (コンクリート繊維板サイディング、混合材屋根) の写真
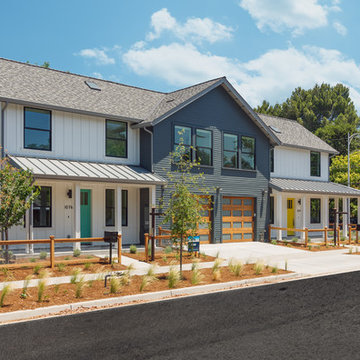
Duplex Farmhouse
サンフランシスコにあるお手頃価格の中くらいなトランジショナルスタイルのおしゃれな家の外観 (コンクリート繊維板サイディング、デュープレックス、混合材屋根) の写真
サンフランシスコにあるお手頃価格の中くらいなトランジショナルスタイルのおしゃれな家の外観 (コンクリート繊維板サイディング、デュープレックス、混合材屋根) の写真
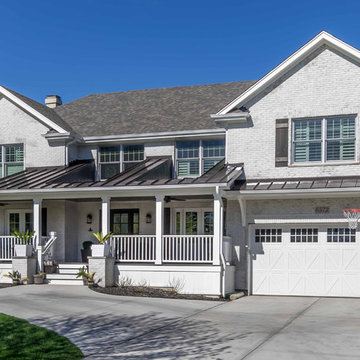
This 1990s brick home had decent square footage and a massive front yard, but no way to enjoy it. Each room needed an update, so the entire house was renovated and remodeled, and an addition was put on over the existing garage to create a symmetrical front. The old brown brick was painted a distressed white.
The 500sf 2nd floor addition includes 2 new bedrooms for their teen children, and the 12'x30' front porch lanai with standing seam metal roof is a nod to the homeowners' love for the Islands. Each room is beautifully appointed with large windows, wood floors, white walls, white bead board ceilings, glass doors and knobs, and interior wood details reminiscent of Hawaiian plantation architecture.
The kitchen was remodeled to increase width and flow, and a new laundry / mudroom was added in the back of the existing garage. The master bath was completely remodeled. Every room is filled with books, and shelves, many made by the homeowner.
Project photography by Kmiecik Imagery.
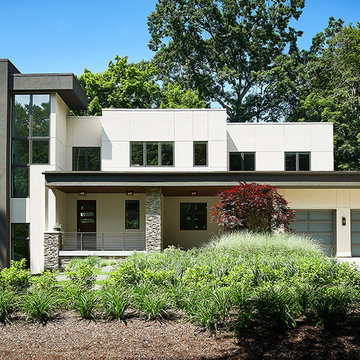
Builder: Mike Schaap Builders
Photographer: Ashley Avila Photography
Both chic and sleek, this streamlined Art Modern-influenced home is the equivalent of a work of contemporary sculpture and includes many of the features of this cutting-edge style, including a smooth wall surface, horizontal lines, a flat roof and an enduring asymmetrical appeal. Updated amenities include large windows on both stories with expansive views that make it perfect for lakefront lots, with stone accents, floor plan and overall design that are anything but traditional.
Inside, the floor plan is spacious and airy. The 2,200-square foot first level features an open plan kitchen and dining area, a large living room with two story windows, a convenient laundry room and powder room and an inviting screened in porch that measures almost 400 square feet perfect for reading or relaxing. The three-car garage is also oversized, with almost 1,000 square feet of storage space. The other levels are equally roomy, with almost 2,000 square feet of living space in the lower level, where a family room with 10-foot ceilings, guest bedroom and bath, game room with shuffleboard and billiards are perfect for entertaining. Upstairs, the second level has more than 2,100 square feet and includes a large master bedroom suite complete with a spa-like bath with double vanity, a playroom and two additional family bedrooms with baths.
家の外観 (混合材屋根) の写真
144
