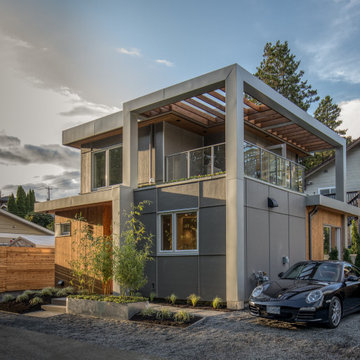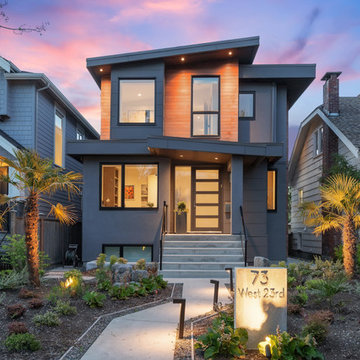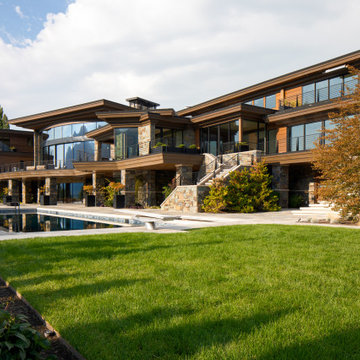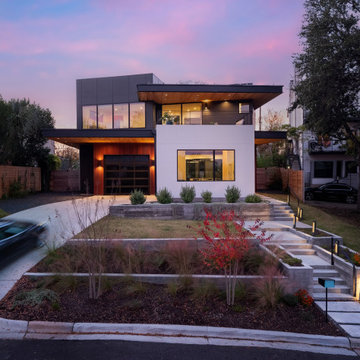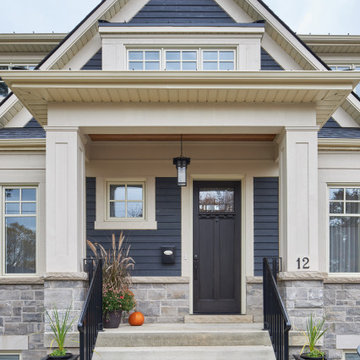家の外観 (混合材屋根) の写真
絞り込み:
資材コスト
並び替え:今日の人気順
写真 2781〜2800 枚目(全 14,453 枚)
1/2
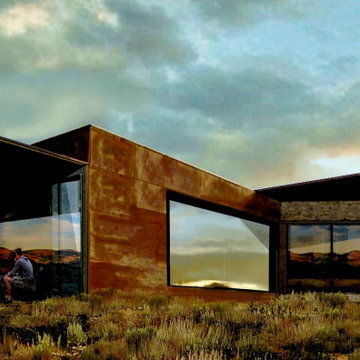
This is the preliminary concept by Matt Dougan for a rustic Minimalist home out in the high desert area south of Tucson, Az around Tubac / patagonia, AZ areas.
This home is meant to require the most minimal upkeep and we will achieve that using exterior materials such as rammed earth, adobe brick, local stone and of course Rustel metal roofing and exterior wall panels to be used most on the north side of the home as shown here in this conceptual rendering.

Arlington Cape Cod completely gutted, renovated, and added on to.
ワシントンD.C.にある高級な中くらいなコンテンポラリースタイルのおしゃれな家の外観 (混合材サイディング、混合材屋根、縦張り) の写真
ワシントンD.C.にある高級な中くらいなコンテンポラリースタイルのおしゃれな家の外観 (混合材サイディング、混合材屋根、縦張り) の写真
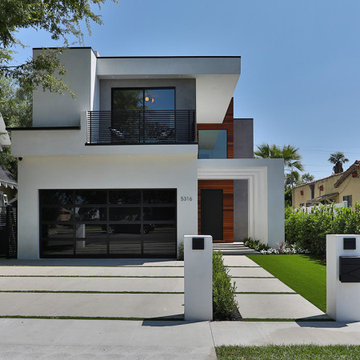
Exterior Street View of New Construction Home in Sherman Oaks, CA 91401. Large minimalist white two-story stucco exterior home with a flat black / mixed material roof. Landscape features a concrete path and driveway with turf strip edging.
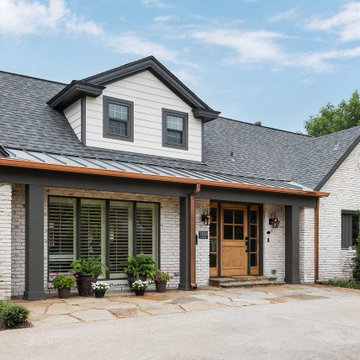
Previously, the entryway to the home was bland and unimpressive. After the design enhancements, the standing seam metal roof and copper gutters now draw attention to the front façade and create a stunning entry. To complete the new look of the home, we applied a mortar wash to all the brick and painted the entire exterior of the home.
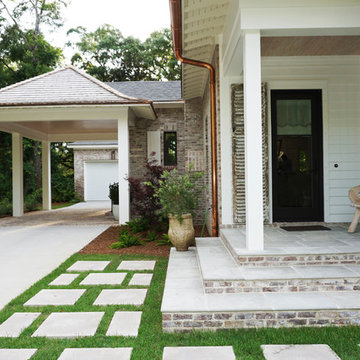
This beautiful southern cottage was inspired by old french country architecture. The front window has a rustic wood beam to add charm to the front exterior and bring out the colors of the Old Texas brick. The porch has a wood ceiling and rustic shutter. Large windows, copper accents, open rafter tails, and a comfortable back porch with an outdoor fireplace create that charming appeal to this southern cottage designed by Bob Chatham Custom Home Design. It was skillfully built by Chris Achee of Achee Builders and beautifully decorated by Sheila Ward.
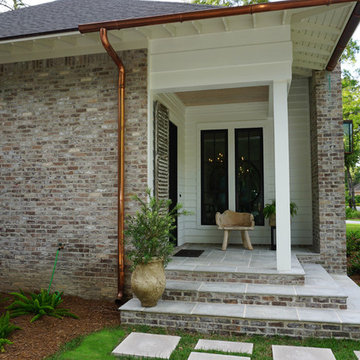
This beautiful southern cottage was inspired by old french country architecture. The front window has a rustic wood beam to add charm to the front exterior and bring out the colors of the Old Texas brick. The porch has a wood ceiling and rustic shutter. Large windows, copper accents, open rafter tails, and a comfortable back porch with an outdoor fireplace create that charming appeal to this southern cottage designed by Bob Chatham Custom Home Design. It was skillfully built by Chris Achee of Achee Builders and beautifully decorated by Sheila Ward.
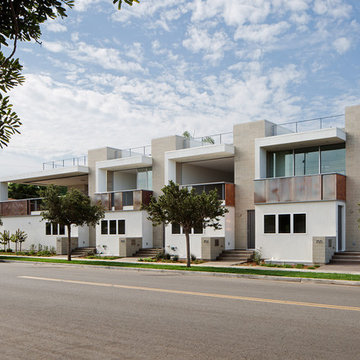
サンディエゴにある高級な中くらいなコンテンポラリースタイルのおしゃれな家の外観 (漆喰サイディング、アパート・マンション、混合材屋根) の写真
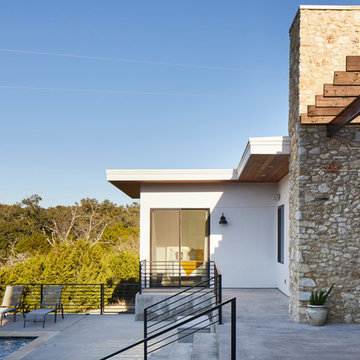
Exterior view of the Reimers Rd. Residence. Construction by Ameristar Remodeling & Roofing. Photography by Andrea Calo.
オースティンにある巨大なモダンスタイルのおしゃれな家の外観 (混合材屋根、混合材サイディング) の写真
オースティンにある巨大なモダンスタイルのおしゃれな家の外観 (混合材屋根、混合材サイディング) の写真
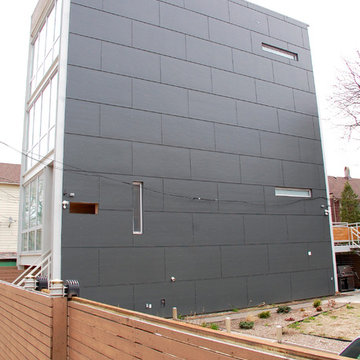
Chicago, IL Siding by Siding & Windows Group. Installed James HardiePanel Vertical Siding in ColorPlus Technology Color Iron Gray.
シカゴにあるインダストリアルスタイルのおしゃれな家の外観 (コンクリート繊維板サイディング、混合材屋根) の写真
シカゴにあるインダストリアルスタイルのおしゃれな家の外観 (コンクリート繊維板サイディング、混合材屋根) の写真
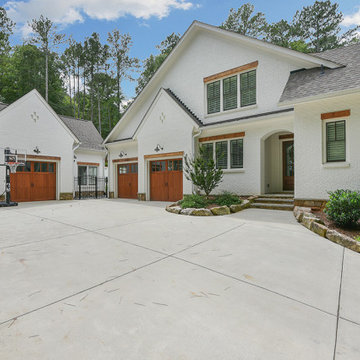
Modern farmhouse custom designed home in Marietta, GA with white brick, board and batten siding, stone and wood accents. 2 story. 3 car garage. Pool with cabana and covered patio with outdoor kitchen and fireplace.
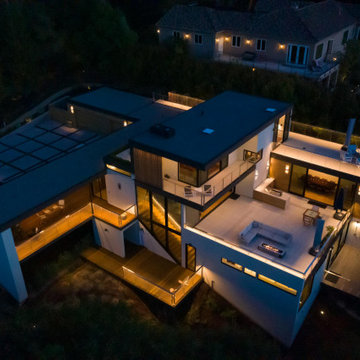
Night time drone view of the entire house, showing roof terraces and guard rail lighting.
サンフランシスコにある高級な中くらいなモダンスタイルのおしゃれな家の外観 (マルチカラーの外壁、混合材屋根) の写真
サンフランシスコにある高級な中くらいなモダンスタイルのおしゃれな家の外観 (マルチカラーの外壁、混合材屋根) の写真
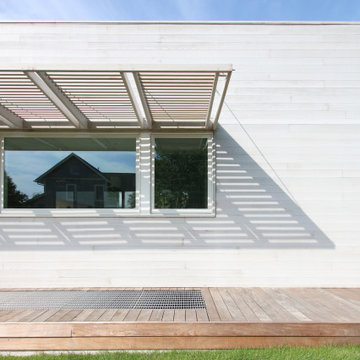
Cedar Brise Soleil over Southern Kitchen Windows Control Solar Gain
ニューヨークにあるモダンスタイルのおしゃれな家の外観 (混合材屋根) の写真
ニューヨークにあるモダンスタイルのおしゃれな家の外観 (混合材屋根) の写真
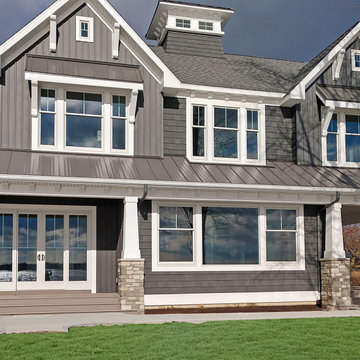
Lakeside view of the exterior of this two story house with grey vertical and cedar shake siding. Two stone columns lead up to the patio doors and stone columns around the side deck with lake views.
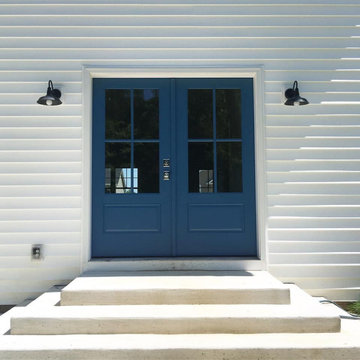
Through our Design + Build approach we worked on this custom home, spec house from initial concept to completion. Owner, Travis Corson and his wife and interior designer, Carrie Corson, from Carrie Corson Design worked together to come up with the floor plan, exterior details and finishing interior details to create this family friendly modern farmhouse home in their hometown Le Claire, Iowa.
家の外観 (混合材屋根) の写真
140

