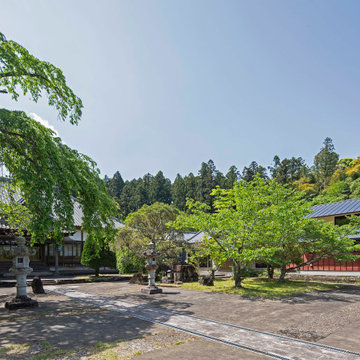小さな金属屋根の家の写真
絞り込み:
資材コスト
並び替え:今日の人気順
写真 2781〜2800 枚目(全 4,295 枚)
1/3
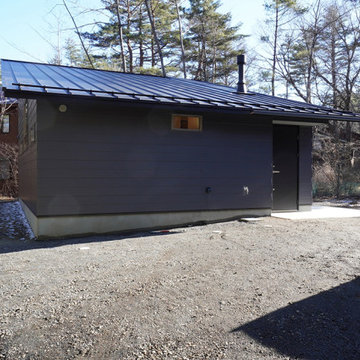
富士山麓の森の中の別荘。東京と富士山麓の二拠点居住の別荘として計画されました。
自然環境がふんだんに感じられ、内部が外部と自然につながる空間です。
温熱性能も高くし、床下暖房、土間蓄熱、薪ストーブ、床下導入換気などのパッシブ的な工夫を盛り込み、冬でも暖かい別荘です。
他の地域にある小さな和モダンなおしゃれな家の外観 (メタルサイディング) の写真
他の地域にある小さな和モダンなおしゃれな家の外観 (メタルサイディング) の写真
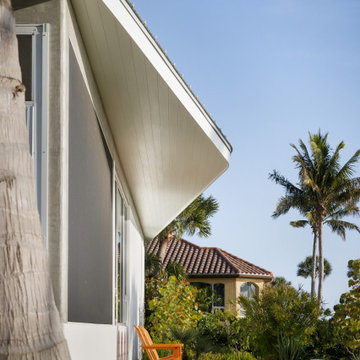
Parc Fermé is an area at an F1 race track where cars are parked for display for onlookers.
Our project, Parc Fermé was designed and built for our previous client (see Bay Shore) who wanted to build a guest house and house his most recent retired race cars. The roof shape is inspired by his favorite turns at his favorite race track. Race fans may recognize it.
The space features a kitchenette, a full bath, a murphy bed, a trophy case, and the coolest Big Green Egg grill space you have ever seen. It was located on Sarasota Bay.
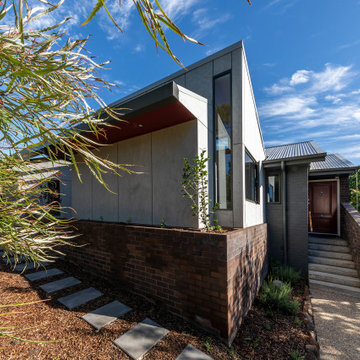
Carefully considered windows allow the occupants to keep an eye on arriving visitors, while maintaining privacy from the street. A burnt brick planter box wraps the extension, weaving the garden into the building and providing an anchoring base for the soaring sculptural forms above. A suggestion that a touch of colour be introduced to offset the neutral tones was enthusiastically embraced by the owners, delighting the architect with a bold choice of red.
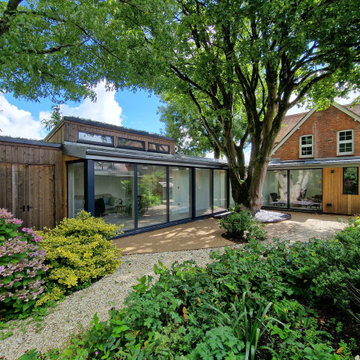
Working on a constrained site with large feature trees to be retained, we developed a design that replaced an existing garage and shed to provide our clients with a new garage and glazed link to a multipurpose study/guest bedroom. The project also included a garden room, utility, and shower room, replacing an existing inefficient conservatory.
Working with Hellis Solutions Ltd as tree consultants, we designed the structure around the trees with mini pile foundations being used to avoid damaging the roots.
High levels of insulation and efficient triple-glazed windows with a new underfloor heating system in the extension, provide a very comfortable internal environment.
Externally, the extension is clad with Larch boarding and has a part Zinc, part sedum roof with the natural materials enhancing this garden setting.
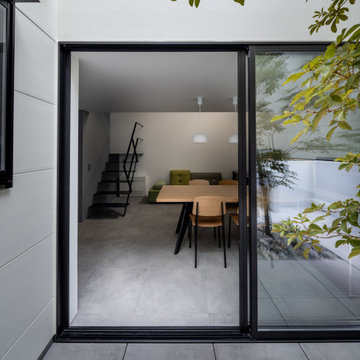
容積規制の厳しい敷地面積26坪での駐車スペースと中庭を内包した4人ご家族のための住宅の計画です。
50%の建ぺい率より建築可能な面積は13坪。
この制限の中から立体的な建築可能ボリュームを逆日影計算を行い算出した他、道路斜線天空率や壁面後退緩和、車庫の容積不算入緩和等を活用し獲得可能な最大容積を確保しました。
最大限の外皮を設定した上で、建築面積制限に収まるよう垂直に外部空間(中庭)を挿入。
その外部空間を軸として内部空間を配置し、内部空間においては水平垂直に空間相互の繋がりを設け、伸びやかな空間を実現しました。
リビングから段差なく続く中庭、上下をつなぐ吹抜、中庭のシンボルツリーには鮮やかな黄色い花を咲かせるイペを植えました。
シンボルツリーはリビング・ダイニングや寝室・キッチン・浴室等、生活の様々な場所から見え隠れし、四季を感じることで生活に潤いを与えます。
外部の駐車スペースにおいては壁面後退敷地を有効に活用するため4m×3mの跳ね出しスラブとし無柱空間を実現しています。
これは駐車スペース上部の壁面全体を固めて高さ2mの梁として計画することで
意匠が構造の「かたち」も担う合理的な計画によって、特殊な工法を用いること無く、耐震等級3を取得しています。
写真:三木 夕渚/ZEROKOBO DESIGN
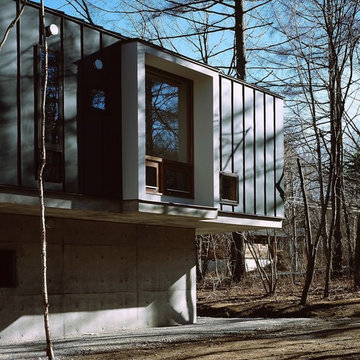
Photo Copyright nacasa and partners inc.
他の地域にある小さなモダンスタイルのおしゃれな家の外観 (メタルサイディング) の写真
他の地域にある小さなモダンスタイルのおしゃれな家の外観 (メタルサイディング) の写真
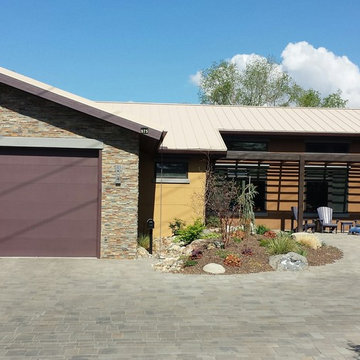
Contemporary Custom Residence utilizing Sandwich Insulated Panel (SIP) construction and other Green Building Solutions
他の地域にある小さなおしゃれな家の外観 (漆喰サイディング、黄色い外壁) の写真
他の地域にある小さなおしゃれな家の外観 (漆喰サイディング、黄色い外壁) の写真
小さな金属屋根の家の写真
140
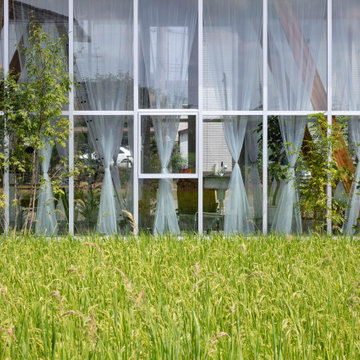
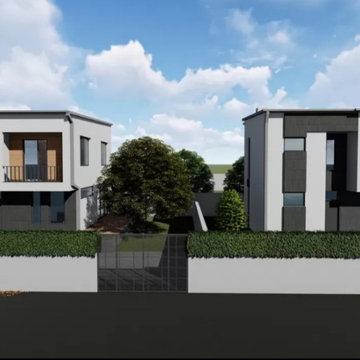
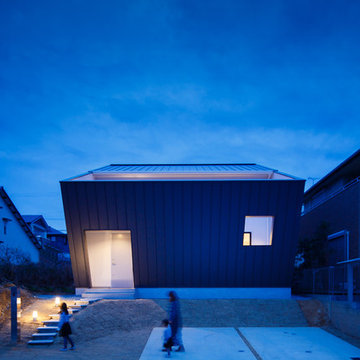
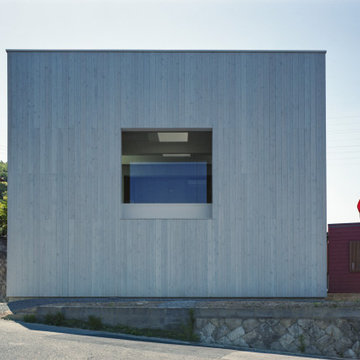
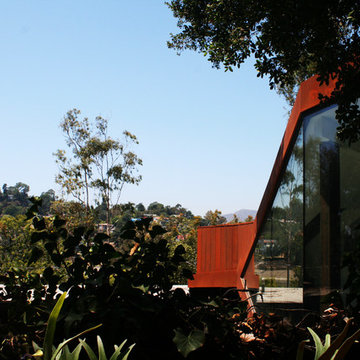
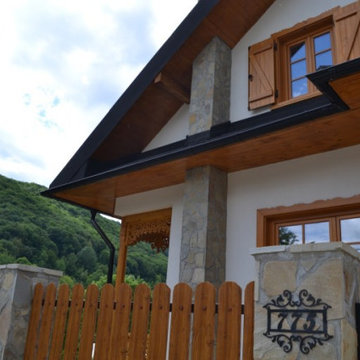
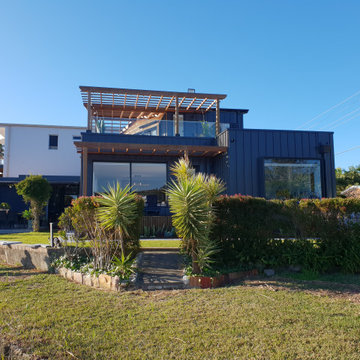
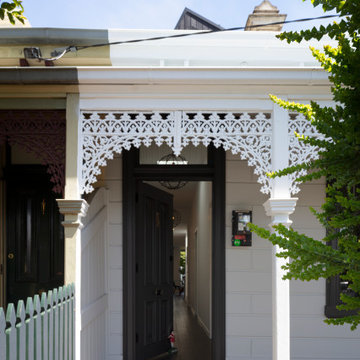
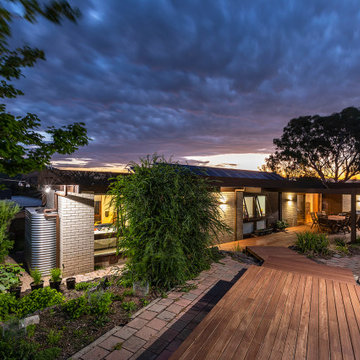
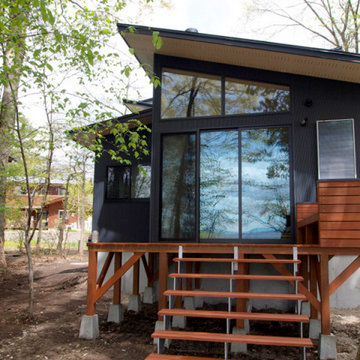
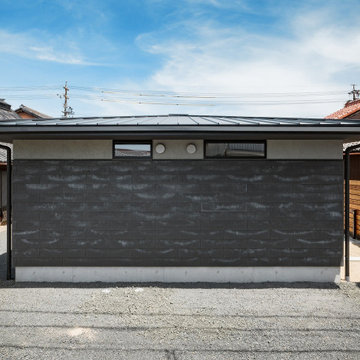
![[Out] Building](https://st.hzcdn.com/fimgs/pictures/exteriors/out-building-from-in-form-llc-img~b4b17e8e0de9327e_2178-1-9290bf8-w360-h360-b0-p0.jpg)
