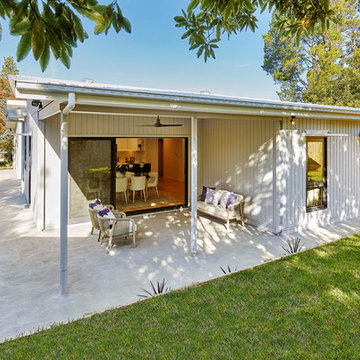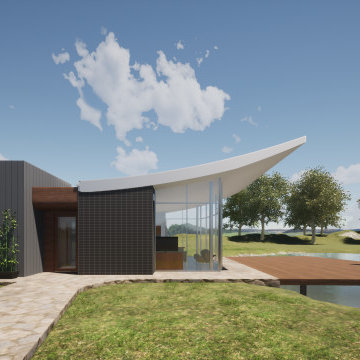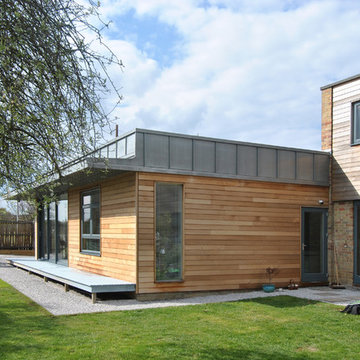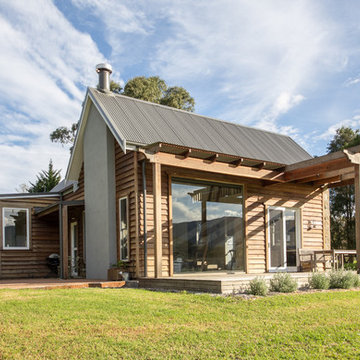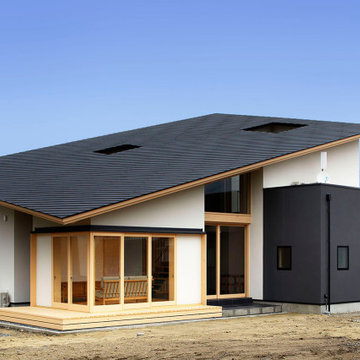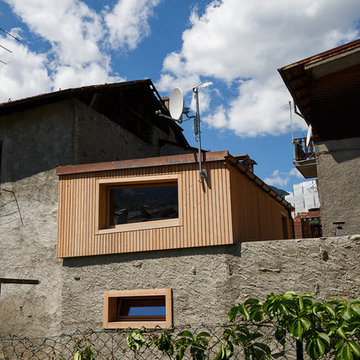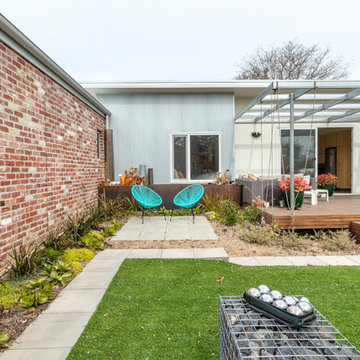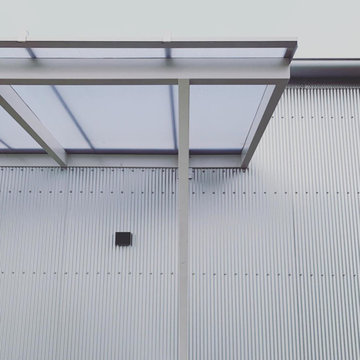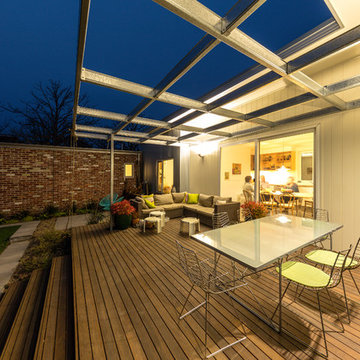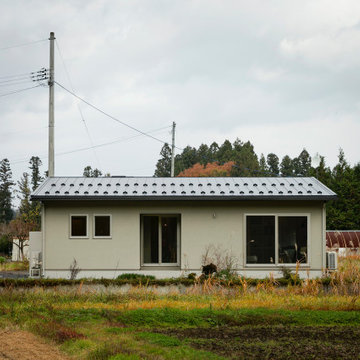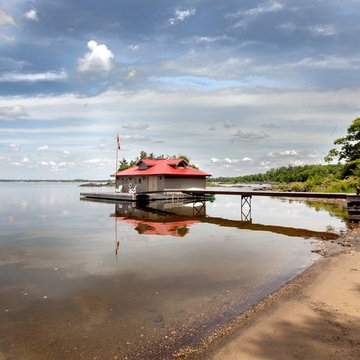小さな金属屋根の家の写真
絞り込み:
資材コスト
並び替え:今日の人気順
写真 2381〜2400 枚目(全 4,295 枚)
1/3
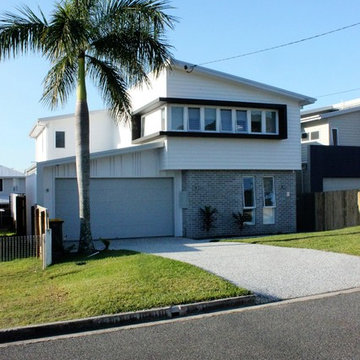
Custom designed contemporary project home.
ブリスベンにある小さなコンテンポラリースタイルのおしゃれな家の外観 (レンガサイディング) の写真
ブリスベンにある小さなコンテンポラリースタイルのおしゃれな家の外観 (レンガサイディング) の写真
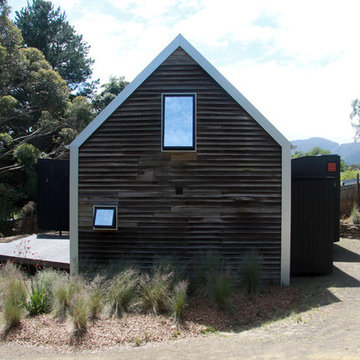
Great big old shed turned into self-contained guest accommodation in the Huon Valley, Tasmania.
All photographs by Perversi-Brooks Architects.
ホバートにあるお手頃価格の小さなカントリー風のおしゃれな家の外観の写真
ホバートにあるお手頃価格の小さなカントリー風のおしゃれな家の外観の写真
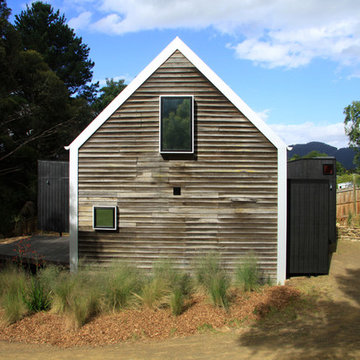
Great big old shed turned into self-contained guest accommodation in the Huon Valley, Tasmania.
All photographs by Perversi-Brooks Architects.
ホバートにあるお手頃価格の小さなカントリー風のおしゃれな家の外観の写真
ホバートにあるお手頃価格の小さなカントリー風のおしゃれな家の外観の写真
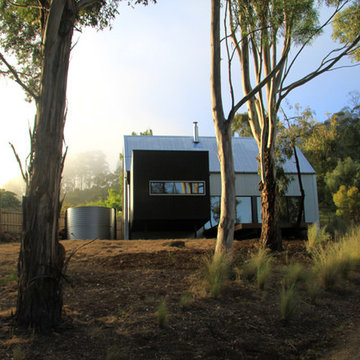
Great big old shed turned into self-contained guest accommodation in the Huon Valley, Tasmania.
All photographs by Perversi-Brooks Architects.
ホバートにあるお手頃価格の小さなカントリー風のおしゃれな家の外観の写真
ホバートにあるお手頃価格の小さなカントリー風のおしゃれな家の外観の写真
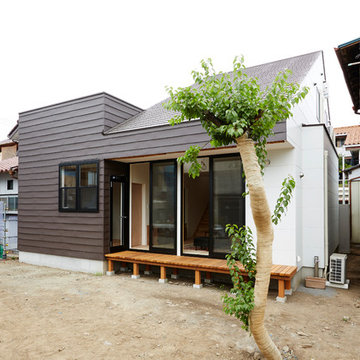
ご夫婦のための新築住宅
photos by Katsumi Simada
他の地域にあるお手頃価格の小さなモダンスタイルのおしゃれな家の外観 (メタルサイディング) の写真
他の地域にあるお手頃価格の小さなモダンスタイルのおしゃれな家の外観 (メタルサイディング) の写真
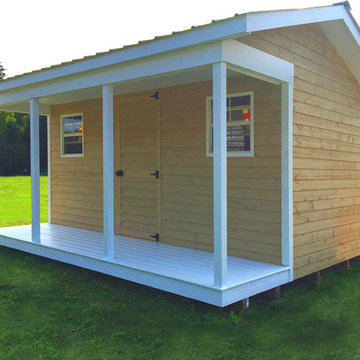
This photo shows a 12 x 18 Custom Cottage with Veranda. This is a shell build which means not finished inside. Options to this model can be built with insulated floor and electrical and finished in side. The cottage is delivered fully built ready to use and meets all wide load compliance for highway.
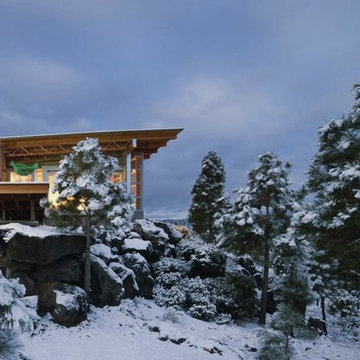
The owners desired a modest home that would enable them to experience the dual natures of the outdoors: intimate forest and sweeping views. The use of economical, pre-fabricated materials was seen as an opportunity to develop an expressive architecture.
The house is organized on a four-foot module, establishing a delicate rigor for the building and maximizing the use of pre-manufactured materials. A series of open web trusses are combined with dimensional wood framing to form broad overhangs. Plywood sheets spanning between the trusses are left exposed at the eaves. An insulated aluminum window system is attached to exposed laminated wood columns, creating an expansive yet economical wall of glass in the living spaces with mountain views. On the opposite side, support spaces and a children’s desk are located along the hallway.
A bridge clad in green fiber cement panels marks the entry. Visible through the front door is an angled yellow wall that opens to a protected outdoor space between the garage and living spaces, offering the first views of the mountain peaks. Living and sleeping spaces are arranged in a line, with a circulation corridor to the east.
The exterior is clad in pre-finished fiber cement panels that match the horizontal spacing of the window mullions, accentuating the linear nature of the structure. Two boxes clad in corrugated metal punctuate the east elevation. At the north end of the house, a deck extends into the landscape, providing a quiet place to enjoy the view.
Images by Nic LeHoux Photography
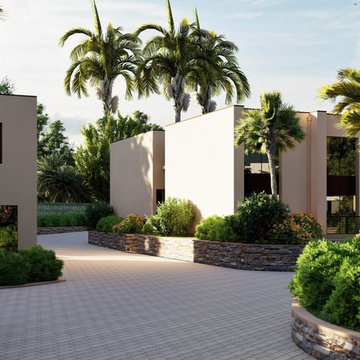
ELITE LIVING IN LILONGWE - MALAWI
Located in Area 47, this proposed 1-acre lot development containing a mix of 1 and 2 bedroom modern townhouses with a clean-line design and feel houses 41 Units. Each house also contains an indoor-outdoor living concept and an open plan living concept. Surrounded by a lush green-gated community, the project will offer young professionals a unique combination of comfort, convenience, natural beauty and tranquility.
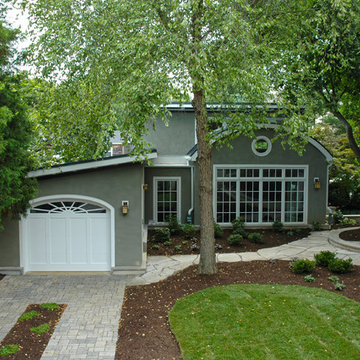
Exterior view of garage, studio and pool house through front garden.
ボルチモアにあるラグジュアリーな小さなコンテンポラリースタイルのおしゃれな家の外観 (漆喰サイディング) の写真
ボルチモアにあるラグジュアリーな小さなコンテンポラリースタイルのおしゃれな家の外観 (漆喰サイディング) の写真
小さな金属屋根の家の写真
120
