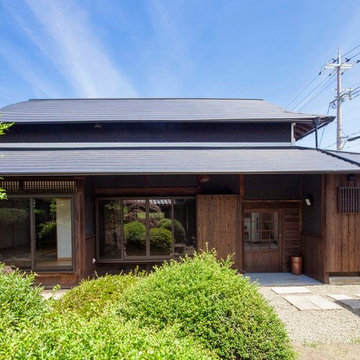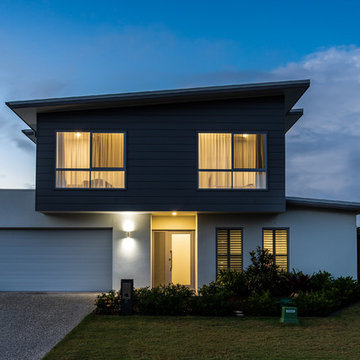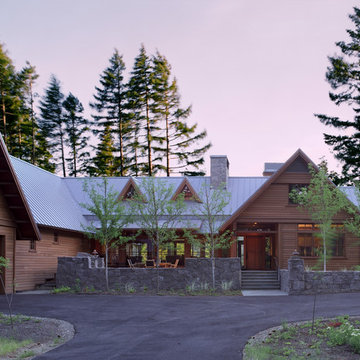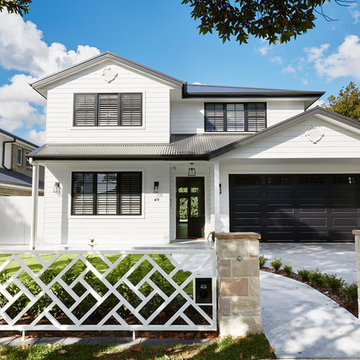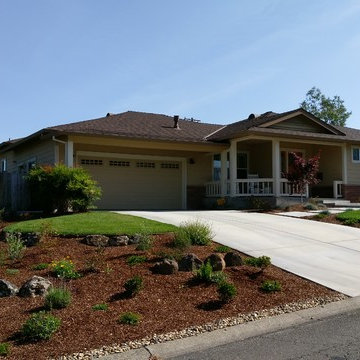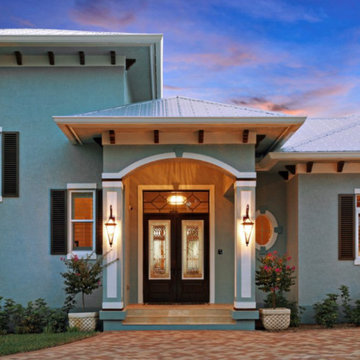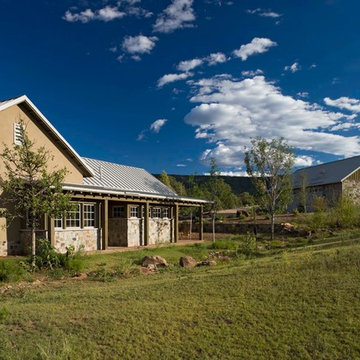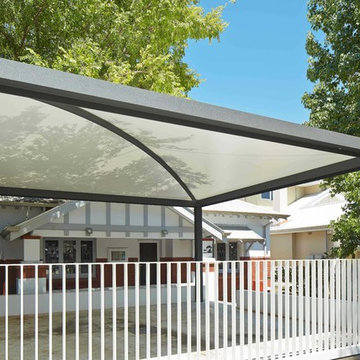金属屋根の家の写真
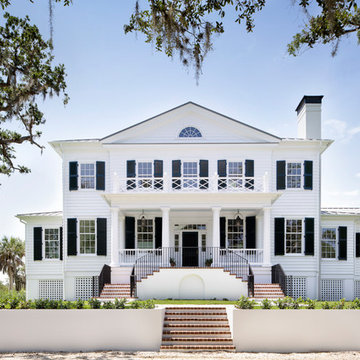
Front of the Old Grove Estate featuring Artisan Hardie siding, Loewen windows, Signature entry doors, Timberlane shutters, gas lanterns, and a dreamy front porch.
Design and Architecture: William B. Litchfield
Builder: Nautilus Homes
Photos:
Jessica Glynn
www.jessicaglynn.com
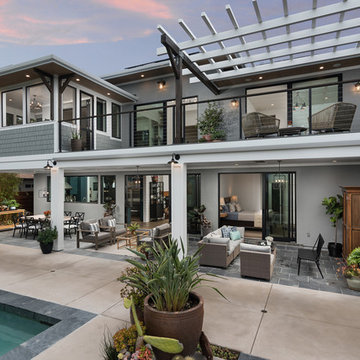
3,400 sf home, 4BD, 4BA
Second-Story Addition and Extensive Remodel
50/50 demo rule
サンディエゴにある高級な中くらいなトラディショナルスタイルのおしゃれな家の外観の写真
サンディエゴにある高級な中くらいなトラディショナルスタイルのおしゃれな家の外観の写真
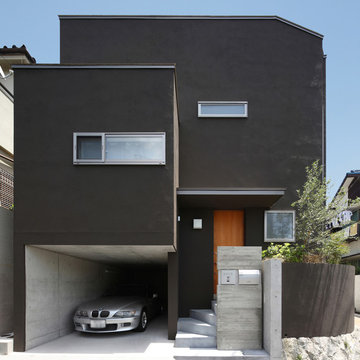
SEVEN FLOOR HOUSE -ガレージ&7層のスキップフロア-|Studio tanpopo-gumi
|撮影|野口 兼史
ー外観ー
ご実家敷地を受継がれての建替えのご相談から、家づくりはスタートしました。現況の敷地高低差(約2m)を利用しながら、ご家族4人+愛車1台で、楽しく暮らせる住まいの計画。約17坪の敷地の中に、7層のスキップフロアを配し、大小さまざまな居場所を設けています。
また、開口部の位置、大きさを慎重に検討し「視線」「通風」「採光」など、あらゆる要素の繋がりを意識しながら計画しました。降り注ぐ光を感じながら、伸びやかな暮らしを楽しむ住まい『SEVEN FLOOR HOUSE』
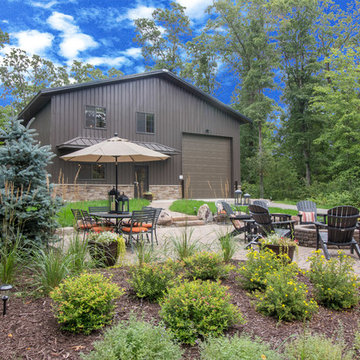
This post frame home was built in Crosslake, Minnesota by Structural Buildings. The simplistic and maintenance free exterior is accompanied by a comfortable and rustic design on the interior making for the perfect lake home.
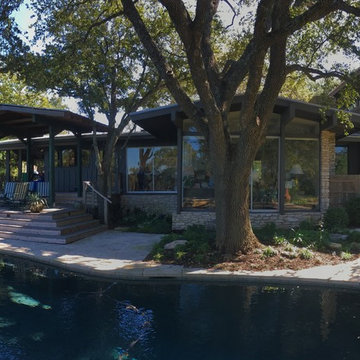
The rear of the home is glassy and has a collection of back yard west-facing gables. At right is the newest addition--a second level office addition above an expanded master bathroom. All three elements are built with prominent, projecting beams and roof decking, and all in the vocabulary of the original home. The pool deck is cut limestone, and the pool itself was renovated to have natural gray plaster--whose color is so appealing it makes me want to dive in, every time!
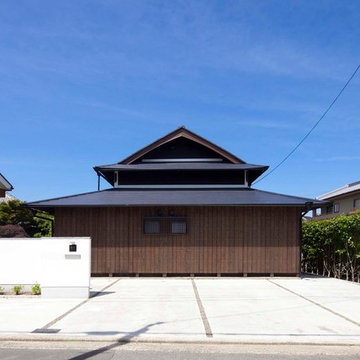
築100年の古民家のリノベーションです。
同時に耐震や断熱の改修も行いました。
道路際は減築して駐車場を確保しています。
Photo:hiroshi nakazawa
他の地域にある和風のおしゃれな家の外観の写真
他の地域にある和風のおしゃれな家の外観の写真
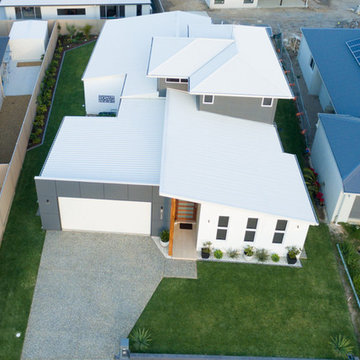
This home is interesting from all angles with clever design and various cladding elements
ブリスベンにある高級なビーチスタイルのおしゃれな家の外観の写真
ブリスベンにある高級なビーチスタイルのおしゃれな家の外観の写真
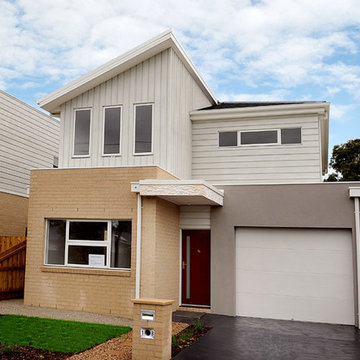
Amazing architectural design features in this development site. Double storey townhouses all with street frontage and beautiful features. Minimal maintenance landscaping and brick letterboxes with plenty of windows for natural light just add to the additional features of these townhouses.
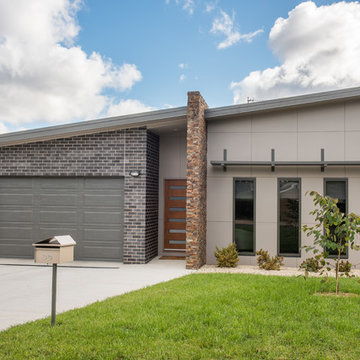
This modern home features indoor-outdoor living, with sliding doors opening to a generous deck that extends the open plan living zone. Complemented by an elegant kitchen featuring stainless steel appliances and fully tiled bathrooms, this beautiful home is low maintenance living at its best.
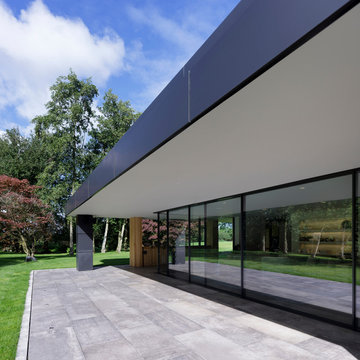
A stunning newly created contemporary family home. Set in a most beautiful location surrounded by open countryside and gardens. Designed & built by International Award Winning Llama Architects and The Llama Group with stunning Janey Butler Interiors Interior Design & Style. With Zinc & Oak cladding details and corner to corner Sky-Frame opening system, creating stylish indoor-outdoor living. With Bulthaup Kitchen design & Crestron & Lutron Home Automation system throughout.
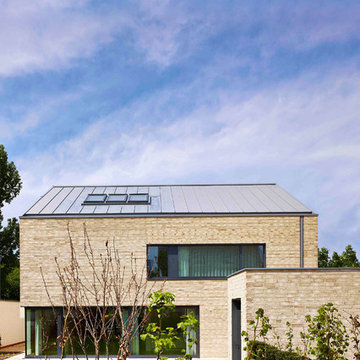
Außenansicht des Hauses. Die Klinkerfassade fügt sich dezent in die Umgebung Stuttgarts ein.
シュトゥットガルトにある中くらいなモダンスタイルのおしゃれな家の外観 (レンガサイディング) の写真
シュトゥットガルトにある中くらいなモダンスタイルのおしゃれな家の外観 (レンガサイディング) の写真
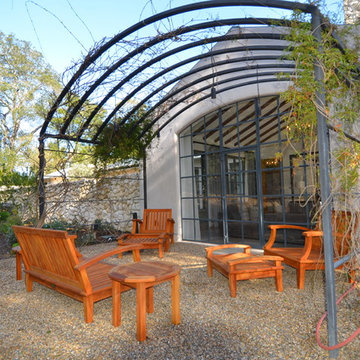
Master bedroom patio
Photo: Steve Spratt
サンフランシスコにあるラグジュアリーなカントリー風のおしゃれな家の外観 (混合材サイディング) の写真
サンフランシスコにあるラグジュアリーなカントリー風のおしゃれな家の外観 (混合材サイディング) の写真
金属屋根の家の写真
108
