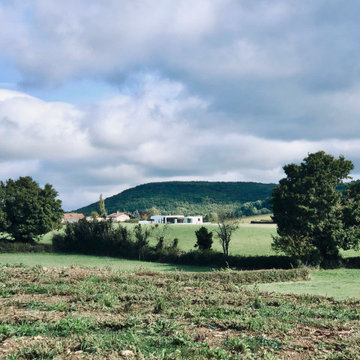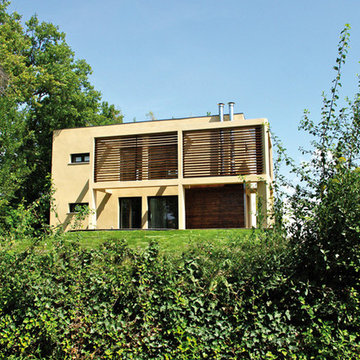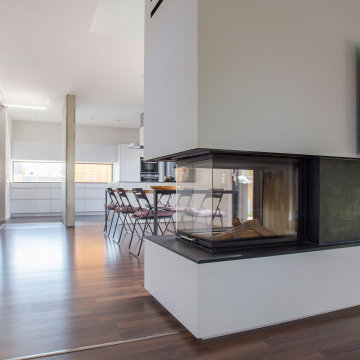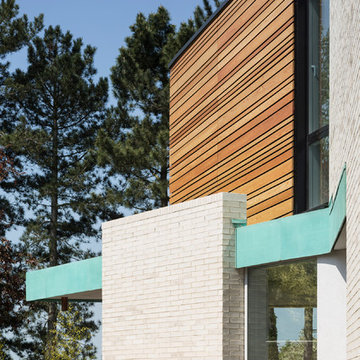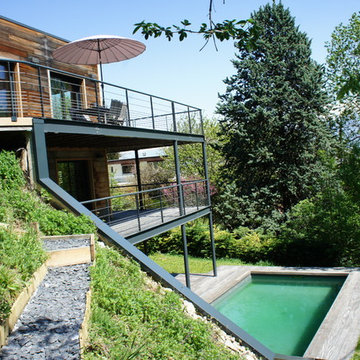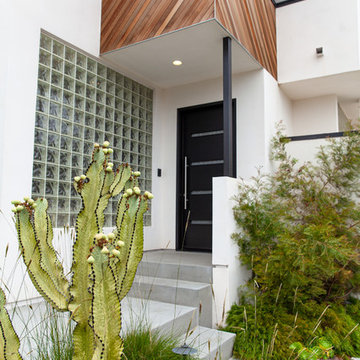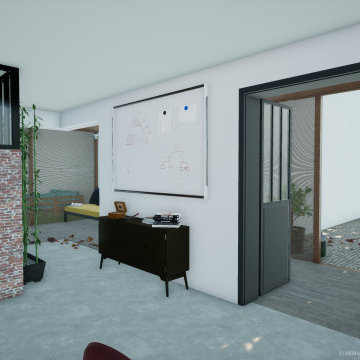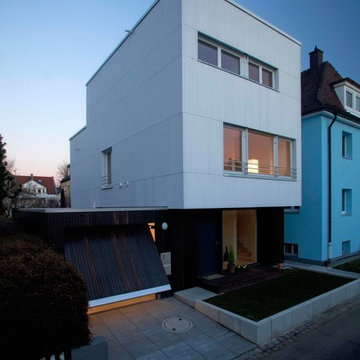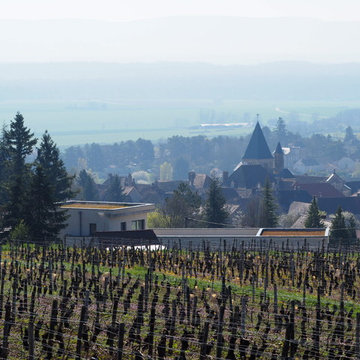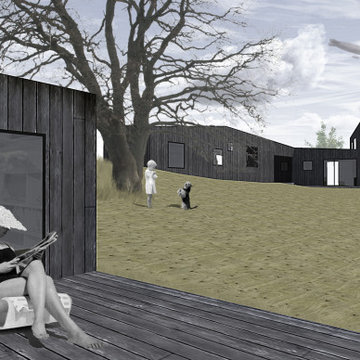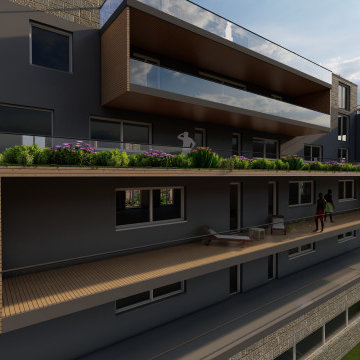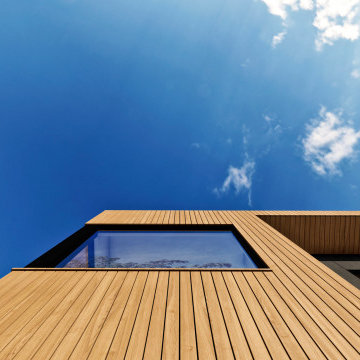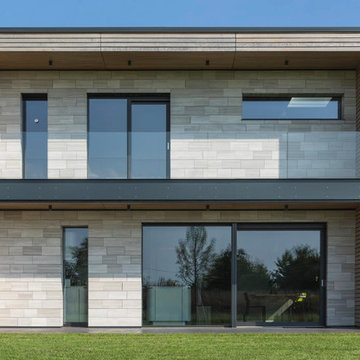家の外観 (緑化屋根) の写真
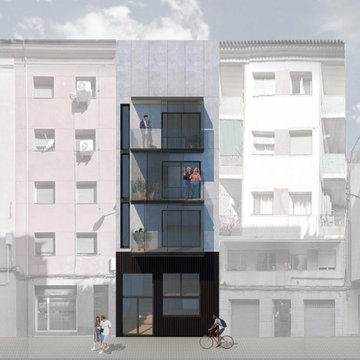
バルセロナにあるお手頃価格の中くらいなコンテンポラリースタイルのおしゃれな家の外観 (混合材サイディング、アパート・マンション、緑化屋根、縦張り、外階段) の写真
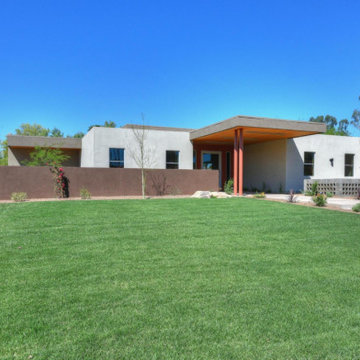
This is the walk-up entrance from the street. The nighttime lighting and details really show through in this picture. The shape, design and dimension here is incredible. Simple yet sophisticated. The low maintenance drought tolerant landscape can also be seen here.
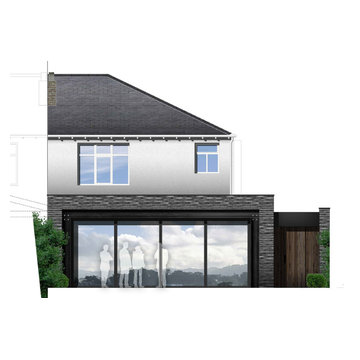
This project is a remodel of and extension to a modest suburban semi detached property.
The scheme involved a complete remodel of the existing building, integrating existing spaces with the newly created spaces for living, dining and cooking. A keen cook, an important aspect of the brief was to incorporate a substantial back kitchen to service the main kitchen for entertaining during larger gatherings.
Keen to express a clear distinction between the old and the new, with a fondness of industrial details, the client embraced the proposal to expose structural elements and keep to a minimal material palette.
Initially daunted by the prospect of substantial home improvement works, yet faced with the dilemma of being unable to find a property that met their needs in a locality in which they wanted to continue to live, Group D's management of the project has enabled the client to remain in an area they love in a home that serves their needs.
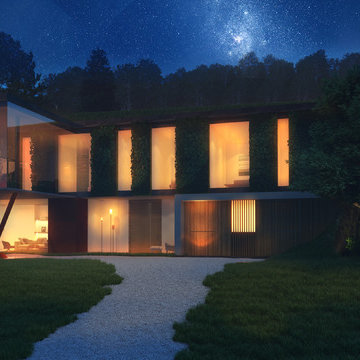
Off- grid eco home located on the edge of a river flood plane and adjacent to a grade 1 listed parkland setting.
Green walls conceal the bulk of the house and a mirror clad projecting living room space reflect the surrounding landscape and sky.
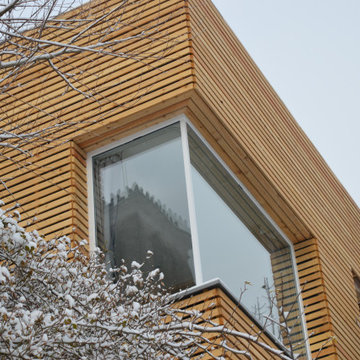
L'edificio è realizzato con struttura in legno e tamponamenti di pareti e solai in balle di paglia che hanno un ottimo potere isolante sia termico che acustico.
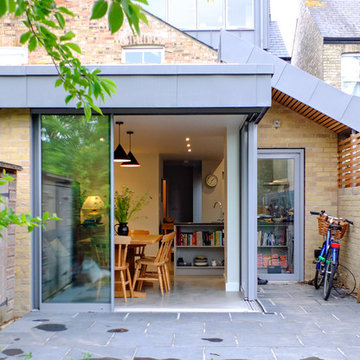
View from rear, into dining / kitchen.
Photo: Skeet Architects
ケンブリッジシャーにあるお手頃価格の中くらいなコンテンポラリースタイルのおしゃれな家の外観 (メタルサイディング、緑化屋根) の写真
ケンブリッジシャーにあるお手頃価格の中くらいなコンテンポラリースタイルのおしゃれな家の外観 (メタルサイディング、緑化屋根) の写真
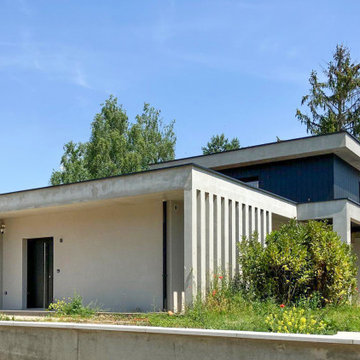
En cours de construction
リヨンにある高級な中くらいなコンテンポラリースタイルのおしゃれな家の外観 (コンクリートサイディング、緑化屋根、縦張り) の写真
リヨンにある高級な中くらいなコンテンポラリースタイルのおしゃれな家の外観 (コンクリートサイディング、緑化屋根、縦張り) の写真
家の外観 (緑化屋根) の写真
108
