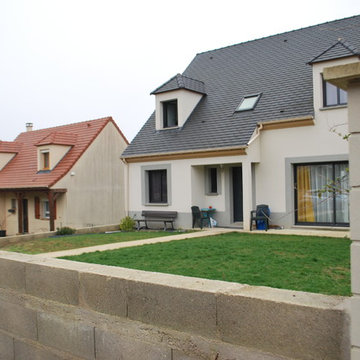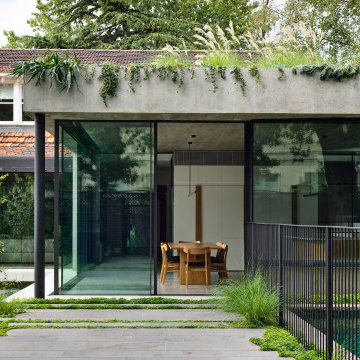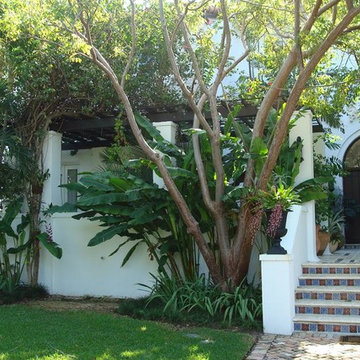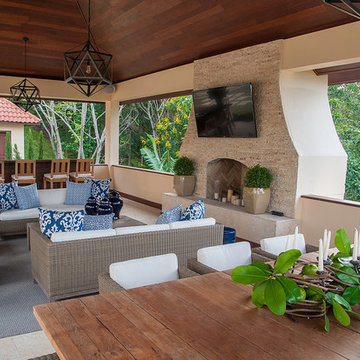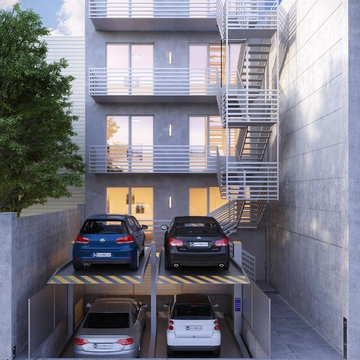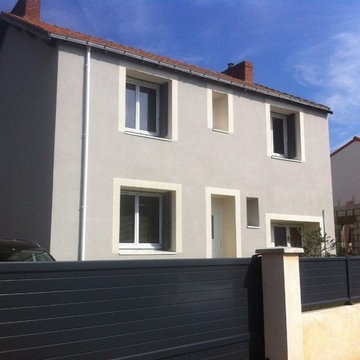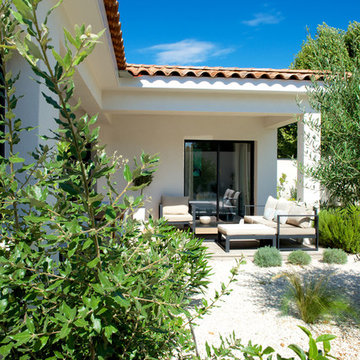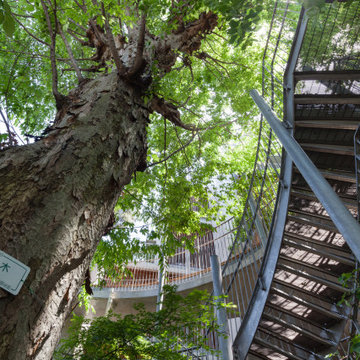瓦屋根の家 (緑化屋根、コンクリートサイディング) の写真
絞り込み:
資材コスト
並び替え:今日の人気順
写真 1〜20 枚目(全 946 枚)
1/4
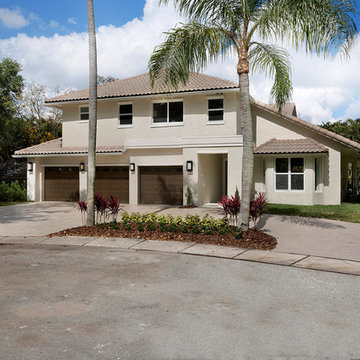
Architectural photography by ibi designs
マイアミにあるラグジュアリーな巨大なおしゃれな家の外観 (コンクリートサイディング) の写真
マイアミにあるラグジュアリーな巨大なおしゃれな家の外観 (コンクリートサイディング) の写真
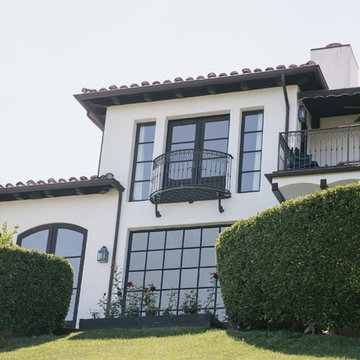
Mediterranean Home designed by Burdge and Associates Architects in Malibu, CA.
ロサンゼルスにある地中海スタイルのおしゃれな家の外観 (コンクリートサイディング) の写真
ロサンゼルスにある地中海スタイルのおしゃれな家の外観 (コンクリートサイディング) の写真
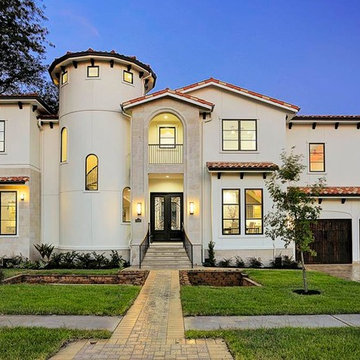
Contract signed with first viewer! Listed by Lisa Kornhauser, John Daugherty
ヒューストンにある高級な地中海スタイルのおしゃれな家の外観 (コンクリートサイディング) の写真
ヒューストンにある高級な地中海スタイルのおしゃれな家の外観 (コンクリートサイディング) の写真
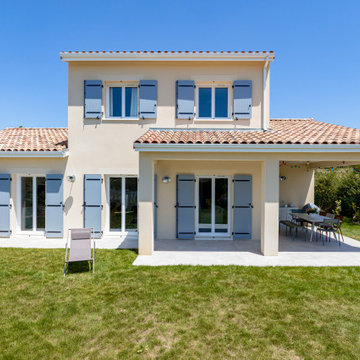
Maison contemporaine au style provençal.
La pièce de vie donne sur une terrasse couverte afin de profiter de l'espace jardin.
トゥールーズにある高級な中くらいな地中海スタイルのおしゃれな家の外観 (コンクリートサイディング) の写真
トゥールーズにある高級な中くらいな地中海スタイルのおしゃれな家の外観 (コンクリートサイディング) の写真
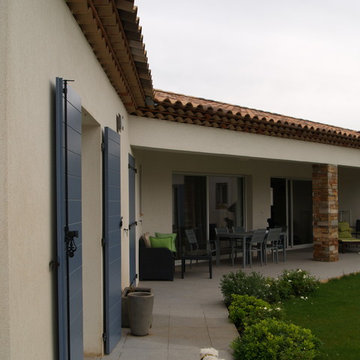
Villa provençale en U - Crédits photo PROVilla Concept
他の地域にある高級な地中海スタイルのおしゃれな家の外観 (コンクリートサイディング) の写真
他の地域にある高級な地中海スタイルのおしゃれな家の外観 (コンクリートサイディング) の写真
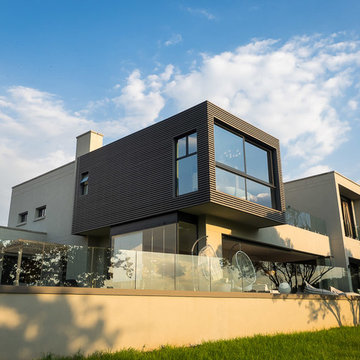
Photo Credit: S A Homeowner
他の地域にある高級なコンテンポラリースタイルのおしゃれな家の外観 (コンクリートサイディング、緑化屋根) の写真
他の地域にある高級なコンテンポラリースタイルのおしゃれな家の外観 (コンクリートサイディング、緑化屋根) の写真

The house is located on a hillside overlooking the Colorado River and mountains beyond. It is designed for a young couple with two children, and grandparents who come to visit and stay for certain period of time.
The house consists of a L shaped two-story volume connected by a one-story base. A courtyard with a reflection pool is located in the heart of the house, bringing daylight and fresh air into the surrounding rooms. The main living areas are positioned on the south end and open up for sunlight and uninterrupted views out to the mountains. Outside the dining and living rooms is a covered terrace with a fire place on one end, a place to get directly connected with natural surroundings.
Wood screens are located at along windows and the terrace facing south, the screens can move to different positions to block unwanted sun light at different time of the day. The house is mainly made of concrete with large glass windows and sliding doors that bring in daylight and permit natural ventilation.
The design intends to create a structure that people can perceive and appreciate both the “raw” nature outside the house: the mountain, the river and the trees, and also the “abstract” natural phenomena filtered through the structure, such as the reflection pool, the sound of rain water dropping into the pool, the light and shadow play by the sun penetrating through the windows, and the wind flowing through the space.
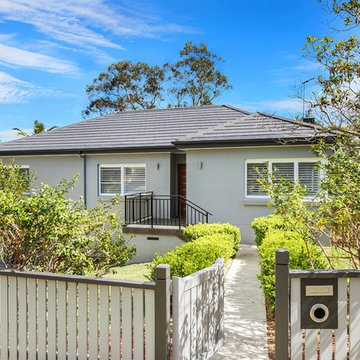
The 1950's brick bungalow was fully rendered and re-roofed.
Photography by Vision Photography
シドニーにある高級なコンテンポラリースタイルのおしゃれな家の外観 (コンクリートサイディング) の写真
シドニーにある高級なコンテンポラリースタイルのおしゃれな家の外観 (コンクリートサイディング) の写真
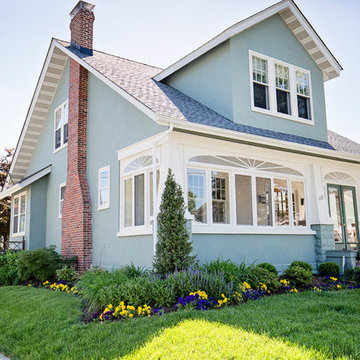
Murray Hill home repainted. Siding in Benjamin Moore Regal Select Exterior Rushing River 1574 flat, trim in Benjamin Moore Regal Select China White PM-20 flat and doors in Benjamin Moore Soft Gloss Exterior Enchanted Forest 700.
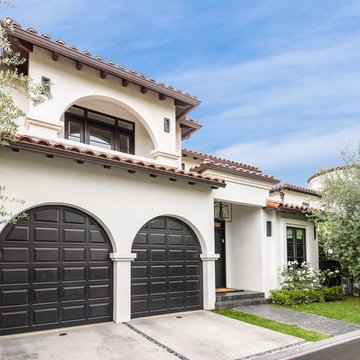
Traditional Terracotta tile roof complementing the natural exterior tones, dark gates and elegant arches.
ロサンゼルスにあるトランジショナルスタイルのおしゃれな家の外観 (コンクリートサイディング) の写真
ロサンゼルスにあるトランジショナルスタイルのおしゃれな家の外観 (コンクリートサイディング) の写真

Vivienda unifamiliar entre medianeras en Badalona.
バルセロナにある高級な中くらいなインダストリアルスタイルのおしゃれな家の外観 (コンクリートサイディング、緑化屋根) の写真
バルセロナにある高級な中くらいなインダストリアルスタイルのおしゃれな家の外観 (コンクリートサイディング、緑化屋根) の写真
瓦屋根の家 (緑化屋根、コンクリートサイディング) の写真
1
