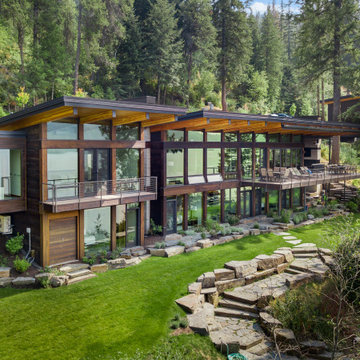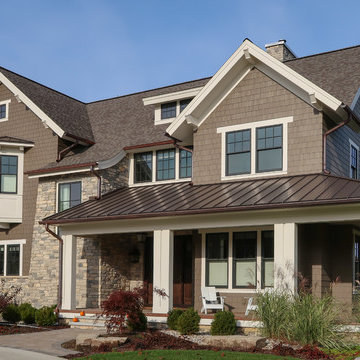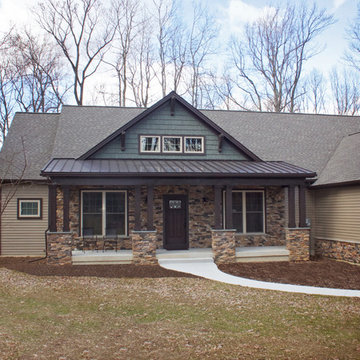家の外観 (緑化屋根、混合材屋根、混合材サイディング) の写真
絞り込み:
資材コスト
並び替え:今日の人気順
写真 1〜20 枚目(全 4,538 枚)
1/4

Photography by Chase Daniel
オースティンにある巨大な地中海スタイルのおしゃれな家の外観 (混合材サイディング、混合材屋根) の写真
オースティンにある巨大な地中海スタイルのおしゃれな家の外観 (混合材サイディング、混合材屋根) の写真

The large angled garage, double entry door, bay window and arches are the welcoming visuals to this exposed ranch. Exterior thin veneer stone, the James Hardie Timberbark siding and the Weather Wood shingles accented by the medium bronze metal roof and white trim windows are an eye appealing color combination. Impressive double transom entry door with overhead timbers and side by side double pillars.
(Ryan Hainey)

This Apex design boasts a charming rustic feel with wood timbers, wood siding, metal roof accents, and varied roof lines. The foyer has a 19' ceiling that is open to the upper level. A vaulted ceiling tops the living room with wood beam accents that bring the charm of the outside in.

This Beautiful Multi-Story Modern Farmhouse Features a Master On The Main & A Split-Bedroom Layout • 5 Bedrooms • 4 Full Bathrooms • 1 Powder Room • 3 Car Garage • Vaulted Ceilings • Den • Large Bonus Room w/ Wet Bar • 2 Laundry Rooms • So Much More!

ミネアポリスにあるラスティックスタイルのおしゃれな家の外観 (混合材サイディング、マルチカラーの外壁、混合材屋根) の写真

This cozy lake cottage skillfully incorporates a number of features that would normally be restricted to a larger home design. A glance of the exterior reveals a simple story and a half gable running the length of the home, enveloping the majority of the interior spaces. To the rear, a pair of gables with copper roofing flanks a covered dining area that connects to a screened porch. Inside, a linear foyer reveals a generous staircase with cascading landing. Further back, a centrally placed kitchen is connected to all of the other main level entertaining spaces through expansive cased openings. A private study serves as the perfect buffer between the homes master suite and living room. Despite its small footprint, the master suite manages to incorporate several closets, built-ins, and adjacent master bath complete with a soaker tub flanked by separate enclosures for shower and water closet. Upstairs, a generous double vanity bathroom is shared by a bunkroom, exercise space, and private bedroom. The bunkroom is configured to provide sleeping accommodations for up to 4 people. The rear facing exercise has great views of the rear yard through a set of windows that overlook the copper roof of the screened porch below.
Builder: DeVries & Onderlinde Builders
Interior Designer: Vision Interiors by Visbeen
Photographer: Ashley Avila Photography
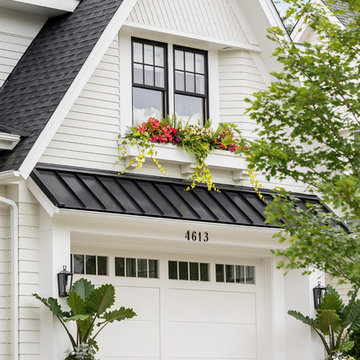
Spacecrafting Photography
ミネアポリスにある高級な中くらいなトラディショナルスタイルのおしゃれな家の外観 (混合材サイディング、混合材屋根) の写真
ミネアポリスにある高級な中くらいなトラディショナルスタイルのおしゃれな家の外観 (混合材サイディング、混合材屋根) の写真
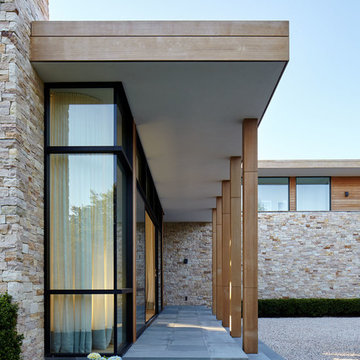
Side view of front courtyard with 12' high entry. Windows by Fleetwood.
ニューヨークにある高級なモダンスタイルのおしゃれな家の外観 (混合材サイディング、混合材屋根) の写真
ニューヨークにある高級なモダンスタイルのおしゃれな家の外観 (混合材サイディング、混合材屋根) の写真

Our Modern Farmhouse features large windows, tall peaks and a mixture of exterior materials.
ソルトレイクシティにあるトランジショナルスタイルのおしゃれな家の外観 (混合材サイディング、マルチカラーの外壁、混合材屋根、外階段) の写真
ソルトレイクシティにあるトランジショナルスタイルのおしゃれな家の外観 (混合材サイディング、マルチカラーの外壁、混合材屋根、外階段) の写真
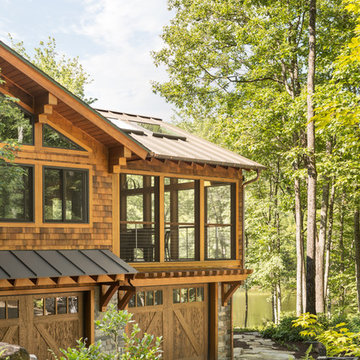
Lake house retreat.
Trent Bell Photography.
Richardson & Associates Landscape Architect
ポートランド(メイン)にあるトラディショナルスタイルのおしゃれな家の外観 (混合材サイディング、混合材屋根) の写真
ポートランド(メイン)にあるトラディショナルスタイルのおしゃれな家の外観 (混合材サイディング、混合材屋根) の写真

https://www.lowellcustomhomes.com
Photo by www.aimeemazzenga.com
Interior Design by www.northshorenest.com
Relaxed luxury on the shore of beautiful Geneva Lake in Wisconsin.

Aluminium cladding. Larch cladding. Level threshold. Large format sliding glass doors. Open plan living.
エセックスにある高級な中くらいなモダンスタイルのおしゃれな家の外観 (混合材サイディング、混合材屋根、縦張り) の写真
エセックスにある高級な中くらいなモダンスタイルのおしゃれな家の外観 (混合材サイディング、混合材屋根、縦張り) の写真
家の外観 (緑化屋根、混合材屋根、混合材サイディング) の写真
1


