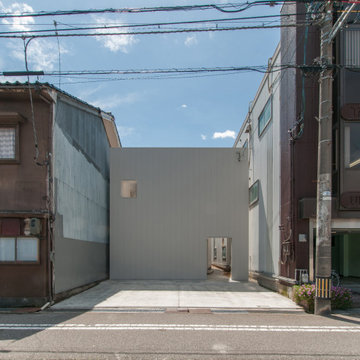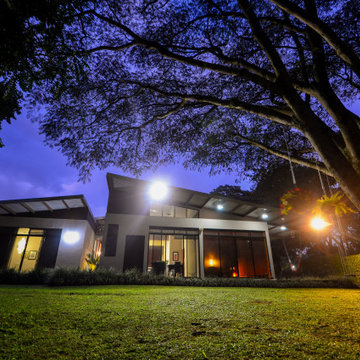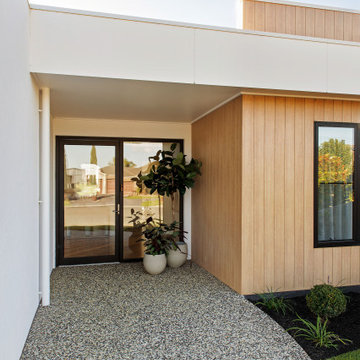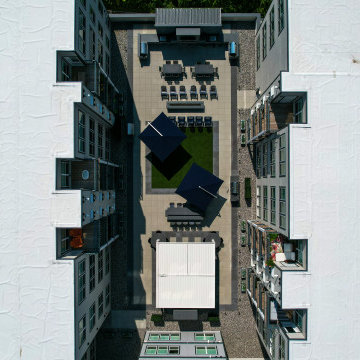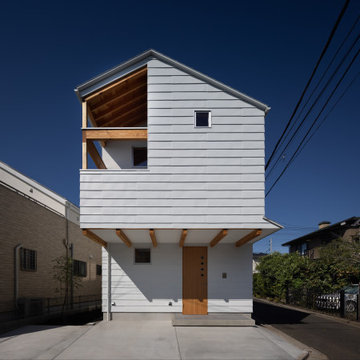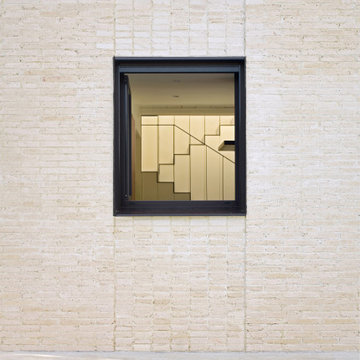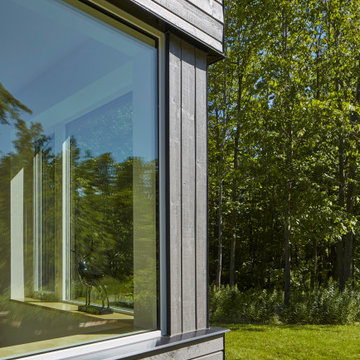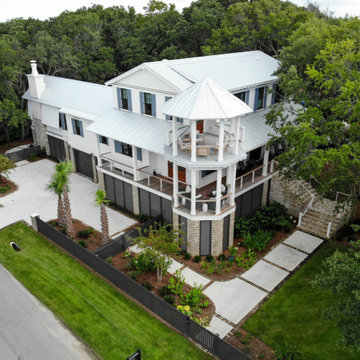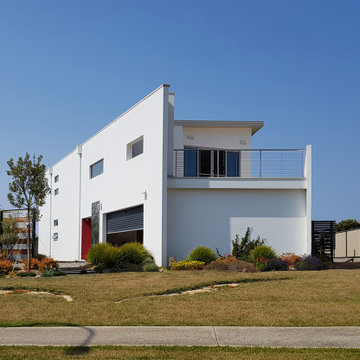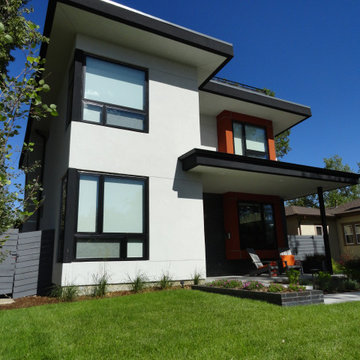白い屋根の家の写真
絞り込み:
資材コスト
並び替え:今日の人気順
写真 1581〜1600 枚目(全 1,764 枚)
1/2
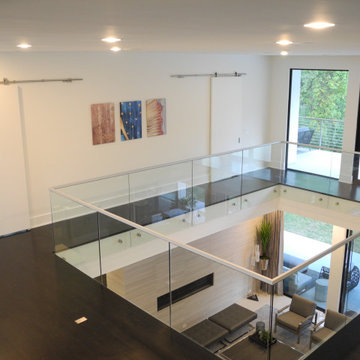
A 7,000 square foot, three story modern home, located on the Fazio golf course in Carlton Woods Creekside, in The Woodlands. It features wonderful views of the golf course and surrounding woods. A few of the main design focal points are the front stair tower that connects all three levels, the 'floating' roof elements around all sides of the house, the interior mezzanine opening that connects the first and second floors, the dual kitchen layout, and the front and back courtyards.
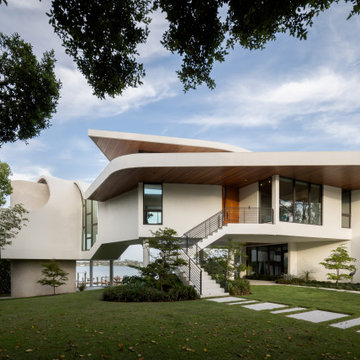
Möbius was designed with intention of breaking away from architectural norms, including repeating right angles, and standard roof designs and connections. Nestled into a serene landscape on the barrier island of Casey Key, the home features protected, navigable waters with a dock on the rear side, and a private beach and Gulf views on the front. Materials like cypress, coquina, and shell tabby are used throughout the home to root the home to its place.
This is the front of the home, as viewed from the motor court.
Photo by Ryan Gamma
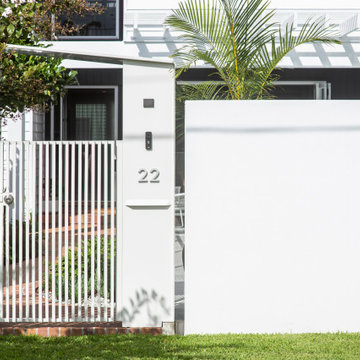
Mid-century meets modern – this project demonstrates the potential of a heritage renovation that builds upon the past. The major renovations and extension encourage a strong relationship between the landscape, as part of daily life, and cater to a large family passionate about their neighbourhood and entertaining.
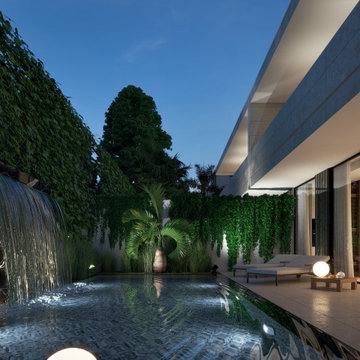
Modern twin villa design in Saudi Arabia with backyard swimming pool and decorative waterfall fountain. Luxury and rich look with marble and travertine stone finishes. Decorative pool at the fancy entrance group. Detailed design by xzoomproject.
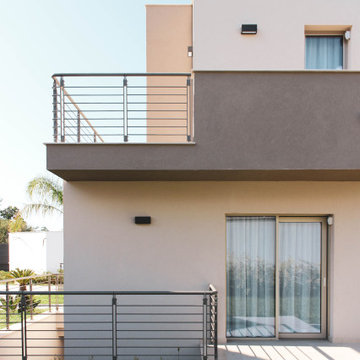
Prospetto principale nuova costruzione
カターニア/パルレモにある高級なモダンスタイルのおしゃれな家の外観 (コンクリートサイディング) の写真
カターニア/パルレモにある高級なモダンスタイルのおしゃれな家の外観 (コンクリートサイディング) の写真
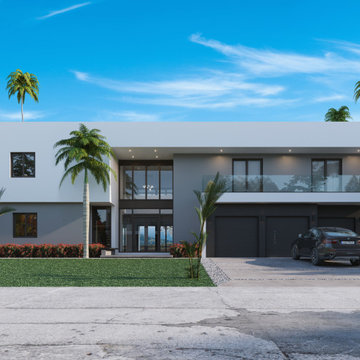
6,000 square foot modern build home that is currently under construction! Follow our profile here for real-time updates.
マイアミにあるラグジュアリーな巨大なモダンスタイルのおしゃれな家の外観 (漆喰サイディング、混合材屋根) の写真
マイアミにあるラグジュアリーな巨大なモダンスタイルのおしゃれな家の外観 (漆喰サイディング、混合材屋根) の写真
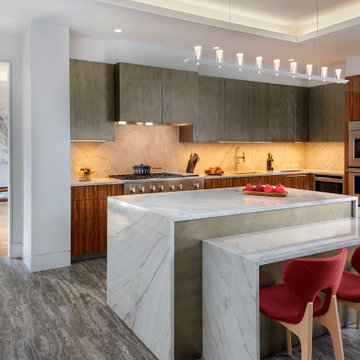
Modern Lake House with expansive views and plenty of outdoor space to enjoy the pristine location in Sherman Connecticut.
two level kitchen island, zebra wood kitchen cabinets
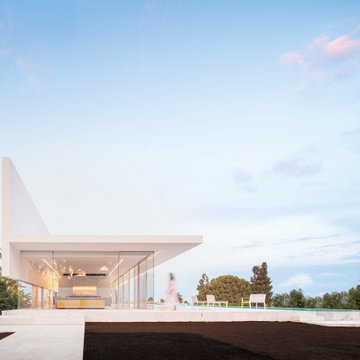
Step into luxury and style with this one-of-a-kind white custom home, designed to embody the essence of modern minimalism. Floor-to-ceiling windows provide breathtaking views and fill the home with an abundance of natural light, while the sleek and sophisticated design is accentuated by the stunning blue modern pool. Built with the finest materials and unique design elements, this custom-built home offers the perfect combination of comfort and elegance. Discover the beauty of modern minimalism in this truly unique and custom-built home.
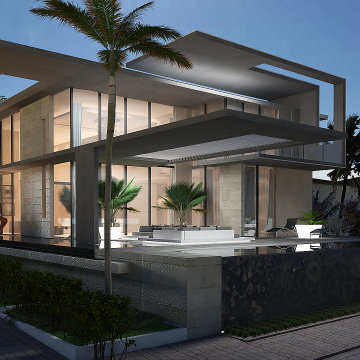
House with an exquisite modern style with impressive balconies and terraces to enjoy a beach atmosphere.
他の地域にある中くらいなおしゃれな家の外観 (石材サイディング) の写真
他の地域にある中くらいなおしゃれな家の外観 (石材サイディング) の写真
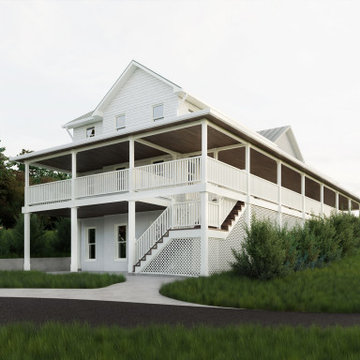
An oblique view of the wrap-around porch and new entry stair.
ニューヨークにあるお手頃価格の中くらいなカントリー風のおしゃれな家の外観 (下見板張り) の写真
ニューヨークにあるお手頃価格の中くらいなカントリー風のおしゃれな家の外観 (下見板張り) の写真
白い屋根の家の写真
80
