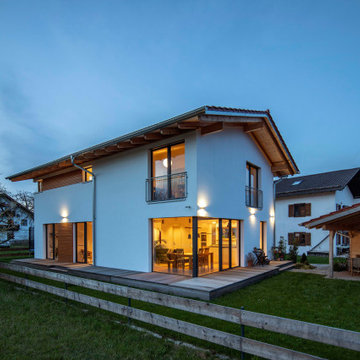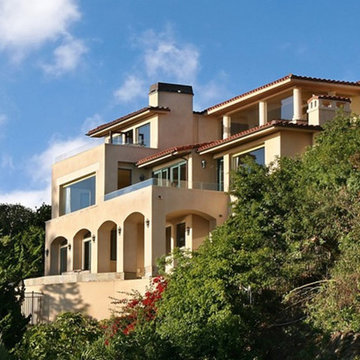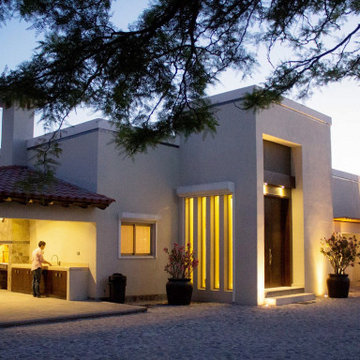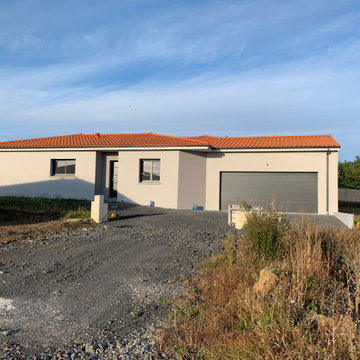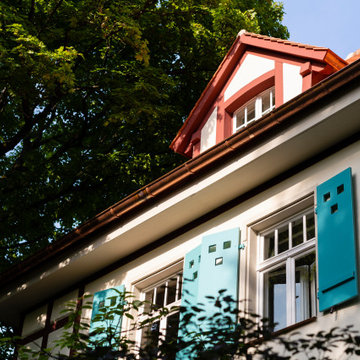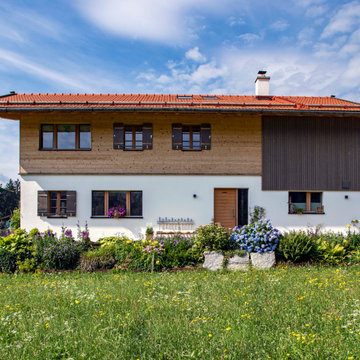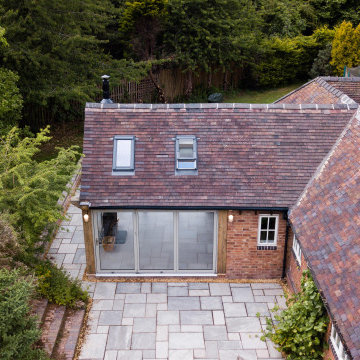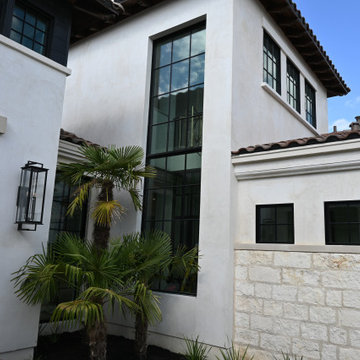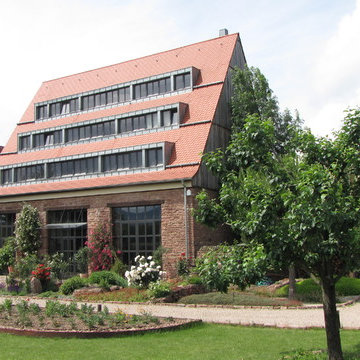赤い屋根の家の写真
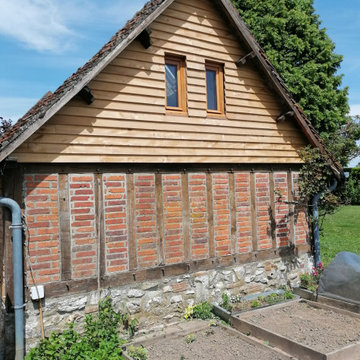
Transformation d'une remise en extension d'une petite maison d'habitation et rénovation de l'ensemble, usage familial.
他の地域にあるお手頃価格の小さなカントリー風のおしゃれな家の外観 (マルチカラーの外壁、ウッドシングル張り) の写真
他の地域にあるお手頃価格の小さなカントリー風のおしゃれな家の外観 (マルチカラーの外壁、ウッドシングル張り) の写真
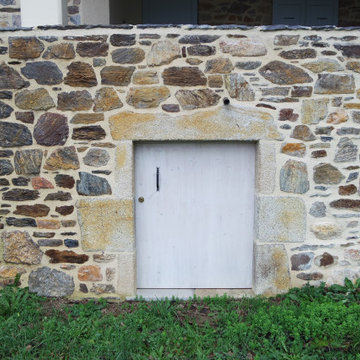
Mur en pierre neuf supportant la terrasse
他の地域にある高級なトラディショナルスタイルのおしゃれな家の外観 (石材サイディング) の写真
他の地域にある高級なトラディショナルスタイルのおしゃれな家の外観 (石材サイディング) の写真
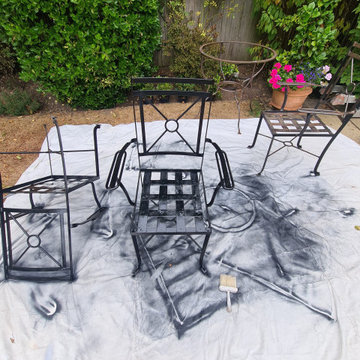
Big exterior repair and tlc work in Cobham Kt11 commissioned by www.midecor.co.uk - work done mainly from ladder due to vast elements around home. Dust free sanded, primed and decorated by hand painting skill. Fully protected and bespoke finish provided.
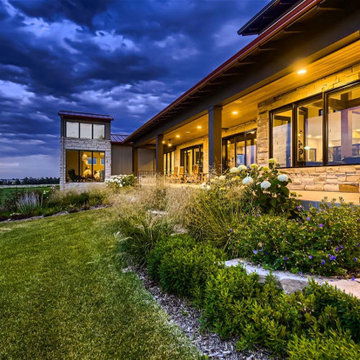
Nestled on a serene plot buffered from the main road by a picturesque wheat field, this covered porch invites you to embrace the beauty of nature and revel in its grandeur.
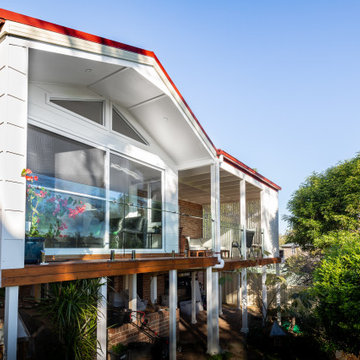
The townhouse house's living space (with a deck wrapping in front of the adjacent garage) was extended to capture light and views.
シドニーにあるお手頃価格の中くらいなコンテンポラリースタイルのおしゃれな家の外観 (タウンハウス、下見板張り) の写真
シドニーにあるお手頃価格の中くらいなコンテンポラリースタイルのおしゃれな家の外観 (タウンハウス、下見板張り) の写真
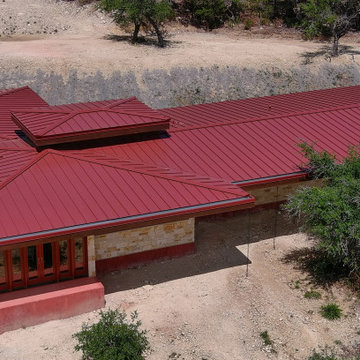
Beautiful Double Lock Standing Seam Metal Roof in the Texas Hill Country.
オースティンにある高級なサンタフェスタイルのおしゃれな家の外観の写真
オースティンにある高級なサンタフェスタイルのおしゃれな家の外観の写真
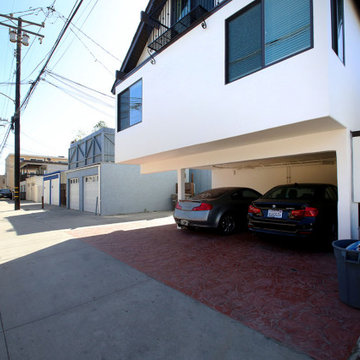
This home, located in Seal Beach, CA has gone from blending-in to standing-out. Our team of professionals worked to repair any damages to the stucco and wood framing before painting the exterior of the home. The primary purpose of elastomeric paint is to form a waterproof protection barrier against any form of moisture. Elastomeric paint is a high build coating that is designed to protect and waterproof stucco and masonry surfaces. These coatings help protect your stucco from wind-driven rain and can create a waterproofing system that protects your stucco if applied correctly.
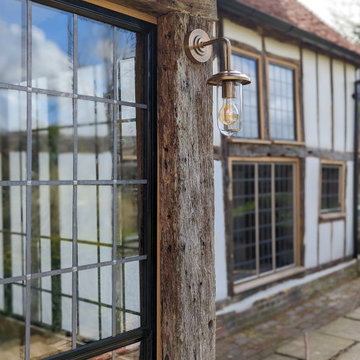
Tucked away in the beautiful West Sussex countryside is this incredible barn. Over six hundred years old, the building had previously been updated in parts over the centuries, but nothing like the complete makeover it has had now. It has been lovingly restored from top to bottom into a superb family home and separate cottage.
The new owners wanted to make the barn more sustainable and efficient. Due to years of the building not being breathable the wonderful timber frame had become damaged. The inappropriate cement render was falling off, so after much research it was decided to replace the wall panels with hempcrete which is carbon negative, thermally efficient and breathable whilst retaining the property’s rustic appearance. As far as possible traditional, locally-sourced products were used such as heritage tiles, genuine steel windows, lime plaster, oakum and natural paints.
As the barn is Grade II listed it was vital that the new windows and doors matched the original metal fenestration. Clement SMW steel windows and Clement W20 steel doors were chosen. SMW steel windows are the perfect choice for heritage projects like this and W20 sections were right for the new French doors.
The single glazed leaded glass was supplied locally by Silver Stained Glass, with the exception of where double glazing was required. For these situations Clement provided krypton filled glass units with 12mm leads. Beautiful pear drop hinges were crafted to look just like the originals and painted to match the windows and doors in RAL 9005 Jet Black (semi-gloss) polyester powder paint.
The client said: “We love how the Clement windows have helped bring our old barn back to life! They look so in keeping with the historic building, but are contemporary enough to allow modern living. The quality feels great, and we can’t wait to throw them open in the Spring!”
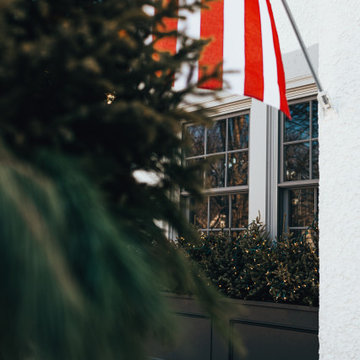
This was a whole house inside and out renovation in the historic country club neighborhood of Edina MN.
ミネアポリスにあるラグジュアリーなトランジショナルスタイルのおしゃれな家の外観 (漆喰サイディング) の写真
ミネアポリスにあるラグジュアリーなトランジショナルスタイルのおしゃれな家の外観 (漆喰サイディング) の写真
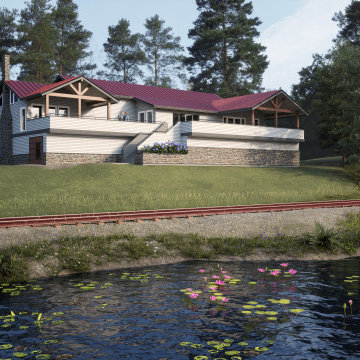
Lakefront Property /Beach Home. A rare find for an affordable, lakeshore property, located on Vancouver Island - Shawnigan Lake. Enjoy the amazing lake & mountain views from this updated addition features an open floor plan. New S/G doors off the living room. Large deck. This home is perfect for retirees/ families who just want to relax & enjoy the summer.
赤い屋根の家の写真
54
