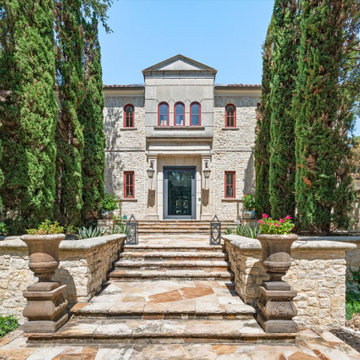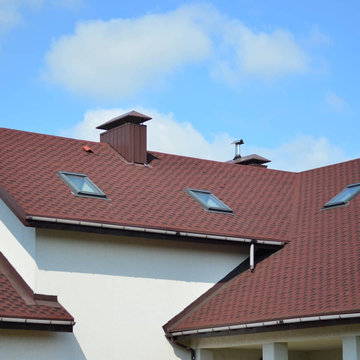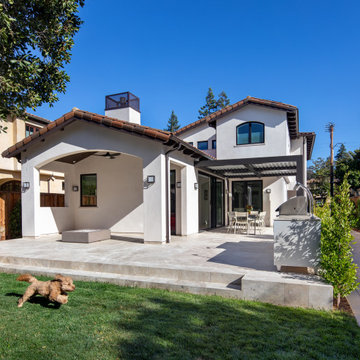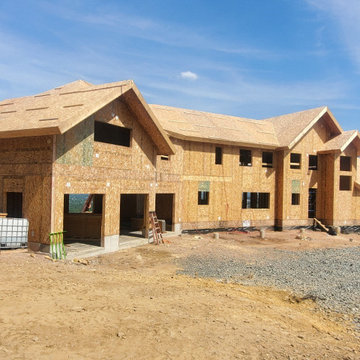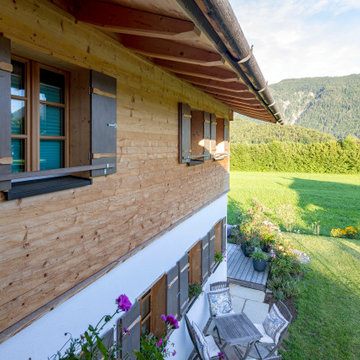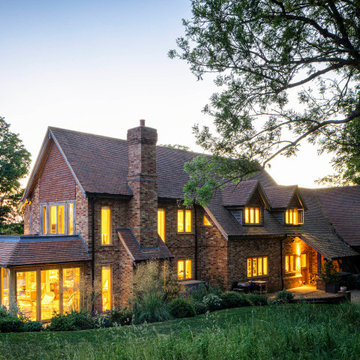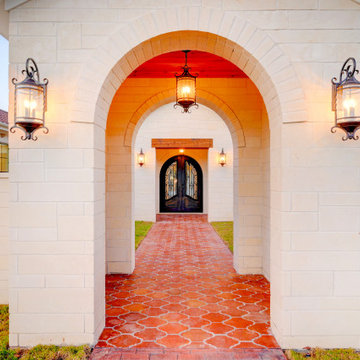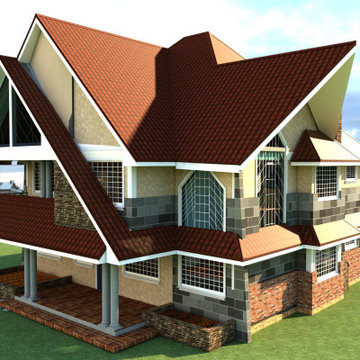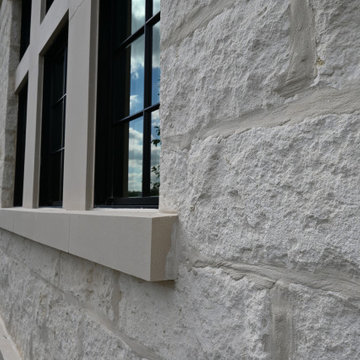赤い屋根の家の写真
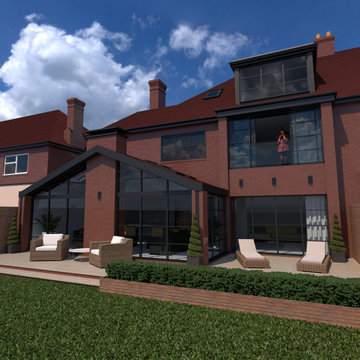
Rear Extension with gable glazing. Bay window extension with juliet balcony. Loft conversion with dormer window.
他の地域にある高級な中くらいなトラディショナルスタイルのおしゃれな家の外観 (レンガサイディング、デュープレックス) の写真
他の地域にある高級な中くらいなトラディショナルスタイルのおしゃれな家の外観 (レンガサイディング、デュープレックス) の写真
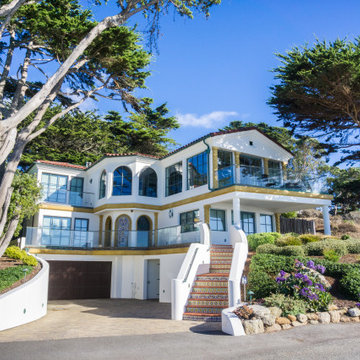
Classic style meets master craftsmanship in every Tekton CA custom home build or renovation. This home represents the style and craftsmanship you can expect from our expert team. Our founders have over 100 years of combined experience bringing dreams to life!

The transformation of this ranch-style home in Carlsbad, CA, exemplifies a perfect blend of preserving the charm of its 1940s origins while infusing modern elements to create a unique and inviting space. By incorporating the clients' love for pottery and natural woods, the redesign pays homage to these preferences while enhancing the overall aesthetic appeal and functionality of the home. From building new decks and railings, surf showers, a reface of the home, custom light up address signs from GR Designs Line, and more custom elements to make this charming home pop.
The redesign carefully retains the distinctive characteristics of the 1940s style, such as architectural elements, layout, and overall ambiance. This preservation ensures that the home maintains its historical charm and authenticity while undergoing a modern transformation. To infuse a contemporary flair into the design, modern elements are strategically introduced. These modern twists add freshness and relevance to the space while complementing the existing architectural features. This balanced approach creates a harmonious blend of old and new, offering a timeless appeal.
The design concept revolves around the clients' passion for pottery and natural woods. These elements serve as focal points throughout the home, lending a sense of warmth, texture, and earthiness to the interior spaces. By integrating pottery-inspired accents and showcasing the beauty of natural wood grains, the design celebrates the clients' interests and preferences. A key highlight of the redesign is the use of custom-made tile from Japan, reminiscent of beautifully glazed pottery. This bespoke tile adds a touch of artistry and craftsmanship to the home, elevating its visual appeal and creating a unique focal point. Additionally, fabrics that evoke the elements of the ocean further enhance the connection with the surrounding natural environment, fostering a serene and tranquil atmosphere indoors.
The overall design concept aims to evoke a warm, lived-in feeling, inviting occupants and guests to relax and unwind. By incorporating elements that resonate with the clients' personal tastes and preferences, the home becomes more than just a living space—it becomes a reflection of their lifestyle, interests, and identity.
In summary, the redesign of this ranch-style home in Carlsbad, CA, successfully merges the charm of its 1940s origins with modern elements, creating a space that is both timeless and distinctive. Through careful attention to detail, thoughtful selection of materials, rebuilding of elements outside to add character, and a focus on personalization, the home embodies a warm, inviting atmosphere that celebrates the clients' passions and enhances their everyday living experience.
This project is on the same property as the Carlsbad Cottage and is a great journey of new and old.
Redesign of the kitchen, bedrooms, and common spaces, custom-made tile, appliances from GE Monogram Cafe, bedroom window treatments custom from GR Designs Line, Lighting and Custom Address Signs from GR Designs Line, Custom Surf Shower, and more.
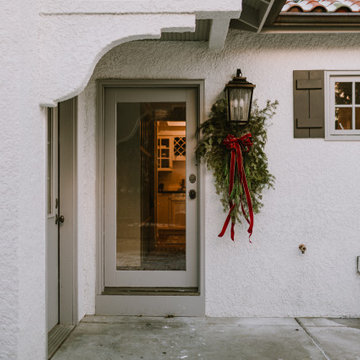
This was a whole house inside and out renovation in the historic country club neighborhood of Edina MN.
ミネアポリスにあるラグジュアリーなトランジショナルスタイルのおしゃれな家の外観 (漆喰サイディング) の写真
ミネアポリスにあるラグジュアリーなトランジショナルスタイルのおしゃれな家の外観 (漆喰サイディング) の写真
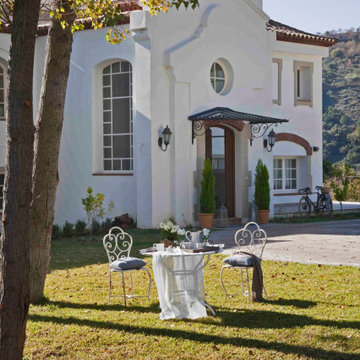
Se ha puesto especial atención en la relación de la casa con el paisaje.
他の地域にあるラグジュアリーなカントリー風のおしゃれな家の外観の写真
他の地域にあるラグジュアリーなカントリー風のおしゃれな家の外観の写真
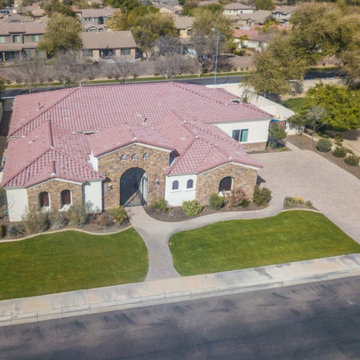
4100 Square Foot custom home, 5 bedrooms, 4.5 bath
フェニックスにあるラグジュアリーなサンタフェスタイルのおしゃれな家の外観 (漆喰サイディング) の写真
フェニックスにあるラグジュアリーなサンタフェスタイルのおしゃれな家の外観 (漆喰サイディング) の写真
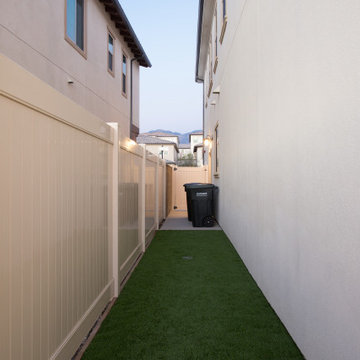
On this side of the house is a concrete slab walkway for the trash area and side exit from the garage. Artificial grass lines the rest of the side yard due to lack of sun exposure throughout the day and provides an area for the dogs to do their business on.
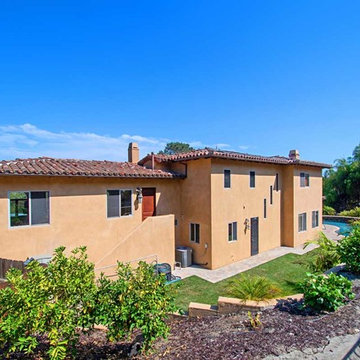
This Encinitas home was revived with a smooth Santa Barbara finish to go with its warm tuscan design. Not only does an exterior stucco remodel increase curb appeal, it also protects the bones of the home! Photos by Preview First.
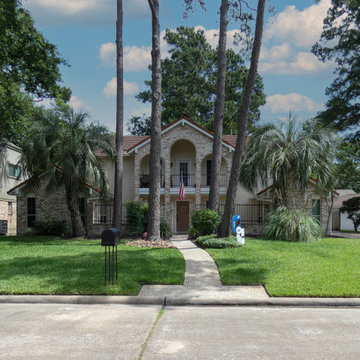
This another re-side with siding only in James Hardie siding and a total re-paint with Sherwin Williams paints. What makes this project unique is the original Spanish Tile roof and stucco façade.
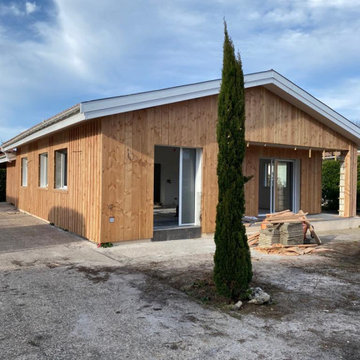
Facade en cours de réalisation. L'ancienne facade en crépit rose arbore maintenant un bardage bois en couvre joint, typique des facades du bassin d'Arcachon.
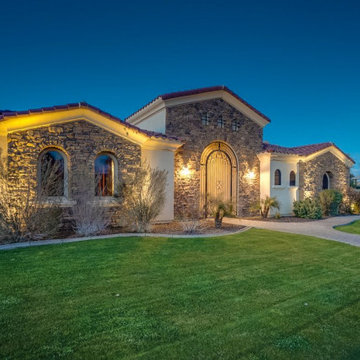
4100 Square Foot custom home, 5 bedrooms, 4.5 bath
フェニックスにあるラグジュアリーなサンタフェスタイルのおしゃれな家の外観 (漆喰サイディング) の写真
フェニックスにあるラグジュアリーなサンタフェスタイルのおしゃれな家の外観 (漆喰サイディング) の写真
赤い屋根の家の写真
40
