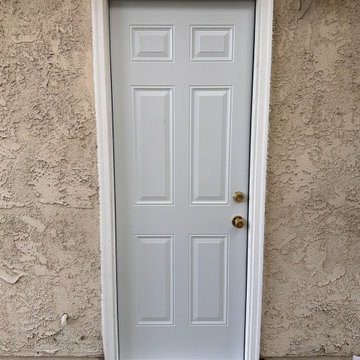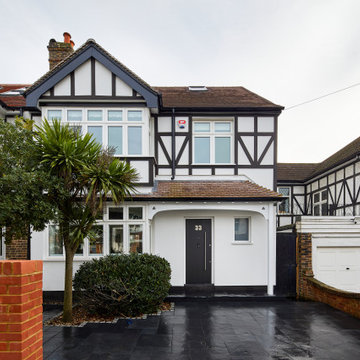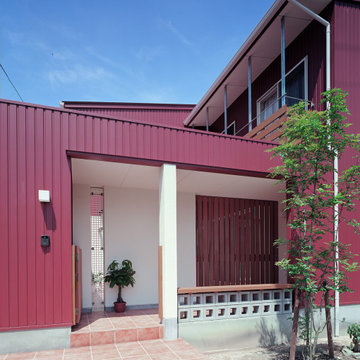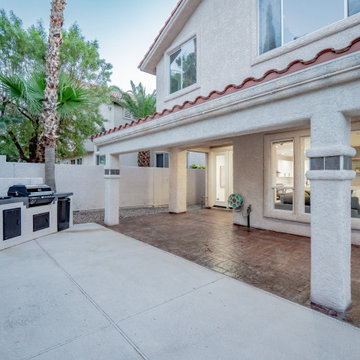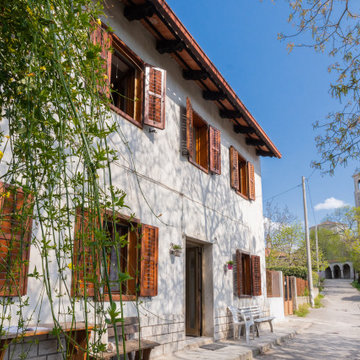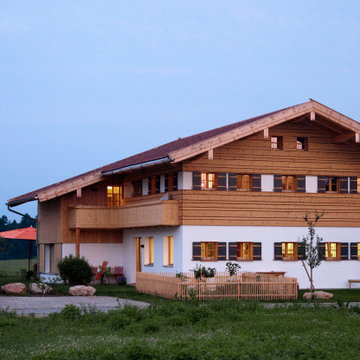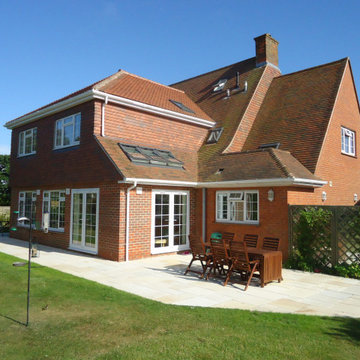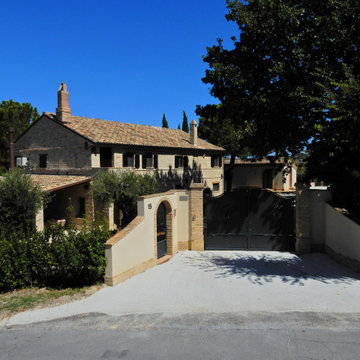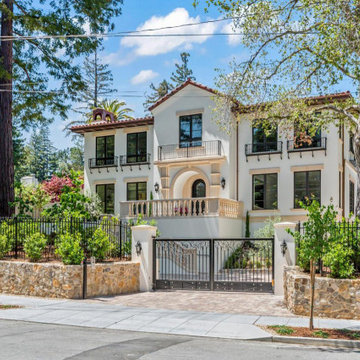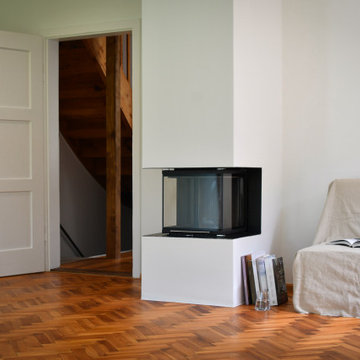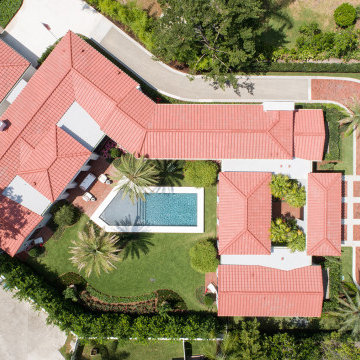赤い屋根の家の写真
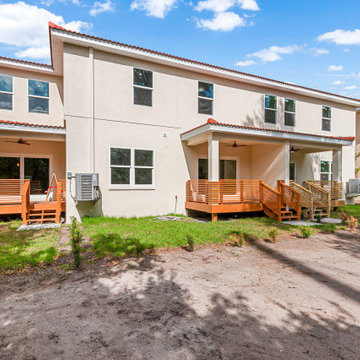
These townhomes are built with character. Each home has their own covered porch with ceiling fan so you can enjoy sitting outside with a breeze even if there is not one naturally.
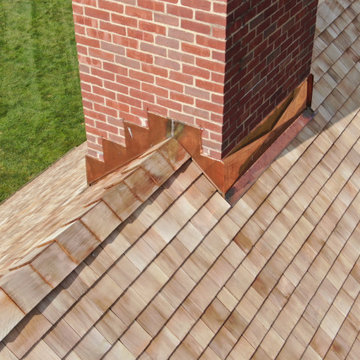
Closeup of the 20 oz red copper flashing we installed to flash the chimney on this western red cedar roof installation in So. Windsor, CT.
ブリッジポートにある高級なカントリー風のおしゃれな家の外観 (下見板張り) の写真
ブリッジポートにある高級なカントリー風のおしゃれな家の外観 (下見板張り) の写真
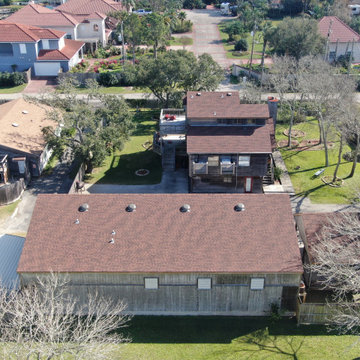
Replaced Roof and Fascia rotted siding and doors.
ヒューストンにあるラグジュアリーなラスティックスタイルのおしゃれな家の外観 (下見板張り) の写真
ヒューストンにあるラグジュアリーなラスティックスタイルのおしゃれな家の外観 (下見板張り) の写真
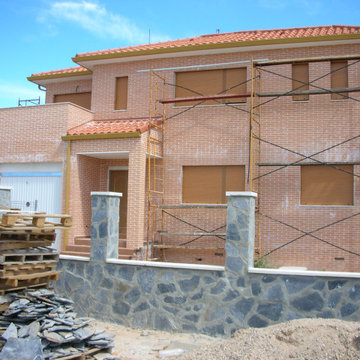
Ejecución de hoja exterior en cerramiento de fachada, de ladrillo cerámico cara vista perforado, color rojo, con junta de 1 cm de espesor de cemento blanco hidrófugo. Incluso parte proporcional de replanteo, nivelación y aplomado, mermas y roturas, enjarjes, elementos metálicos de conexión de las hojas y de soporte de la hoja exterior y anclaje al forjado u hoja interior, formación de dinteles, jambas y mochetas, ejecución de encuentros y puntos singulares y limpieza final de la fábrica ejecutada.
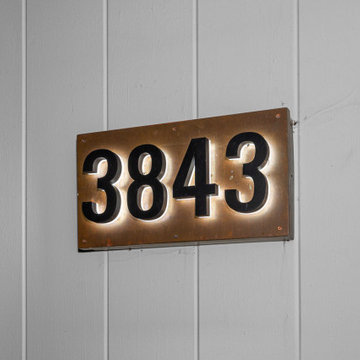
Custom copper made address sign that lights up made from GR Designs Line
The transformation of this ranch-style home in Carlsbad, CA, exemplifies a perfect blend of preserving the charm of its 1940s origins while infusing modern elements to create a unique and inviting space. By incorporating the clients' love for pottery and natural woods, the redesign pays homage to these preferences while enhancing the overall aesthetic appeal and functionality of the home. From building new decks and railings, surf showers, a reface of the home, custom light up address signs from GR Designs Line, and more custom elements to make this charming home pop.
The redesign carefully retains the distinctive characteristics of the 1940s style, such as architectural elements, layout, and overall ambiance. This preservation ensures that the home maintains its historical charm and authenticity while undergoing a modern transformation. To infuse a contemporary flair into the design, modern elements are strategically introduced. These modern twists add freshness and relevance to the space while complementing the existing architectural features. This balanced approach creates a harmonious blend of old and new, offering a timeless appeal.
The design concept revolves around the clients' passion for pottery and natural woods. These elements serve as focal points throughout the home, lending a sense of warmth, texture, and earthiness to the interior spaces. By integrating pottery-inspired accents and showcasing the beauty of natural wood grains, the design celebrates the clients' interests and preferences. A key highlight of the redesign is the use of custom-made tile from Japan, reminiscent of beautifully glazed pottery. This bespoke tile adds a touch of artistry and craftsmanship to the home, elevating its visual appeal and creating a unique focal point. Additionally, fabrics that evoke the elements of the ocean further enhance the connection with the surrounding natural environment, fostering a serene and tranquil atmosphere indoors.
The overall design concept aims to evoke a warm, lived-in feeling, inviting occupants and guests to relax and unwind. By incorporating elements that resonate with the clients' personal tastes and preferences, the home becomes more than just a living space—it becomes a reflection of their lifestyle, interests, and identity.
In summary, the redesign of this ranch-style home in Carlsbad, CA, successfully merges the charm of its 1940s origins with modern elements, creating a space that is both timeless and distinctive. Through careful attention to detail, thoughtful selection of materials, rebuilding of elements outside to add character, and a focus on personalization, the home embodies a warm, inviting atmosphere that celebrates the clients' passions and enhances their everyday living experience.
This project is on the same property as the Carlsbad Cottage and is a great journey of new and old.
Redesign of the kitchen, bedrooms, and common spaces, custom-made tile, appliances from GE Monogram Cafe, bedroom window treatments custom from GR Designs Line, Lighting and Custom Address Signs from GR Designs Line, Custom Surf Shower, and more.
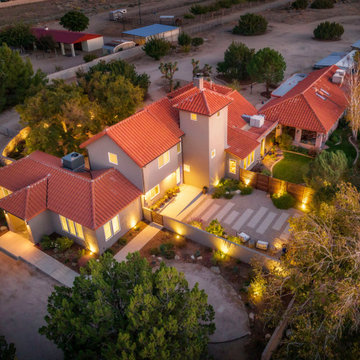
Living & dining room addition plus landscaping for this High Desert House.
ロサンゼルスにあるラグジュアリーなトランジショナルスタイルのおしゃれな家の外観 (漆喰サイディング) の写真
ロサンゼルスにあるラグジュアリーなトランジショナルスタイルのおしゃれな家の外観 (漆喰サイディング) の写真
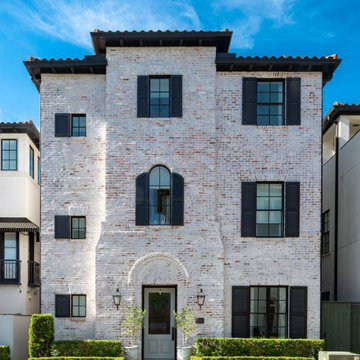
This newly built traditional townhouse in Houston is adorned with classic French Quarter Lanterns on Gooseneck Bracket. Take the tour with Southern Home. http://ow.ly/NgoG50LBr9I
Get the Look ✨ http://ow.ly/oggK50LBraO
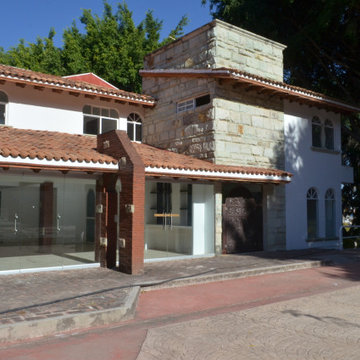
La casa Rústica es una combinación de materiales, se trata de un proyecto para descansar, mezclar el estilo rústico con las comodidades contemporaneas es algo que resulta en sólo disfrutar de todo. Los materiales como la madera, el adobe, el cristal regularmente no se mezclan pero aquí se equilibran para mantener el estilo rústico y generar una atmosfera confortable.
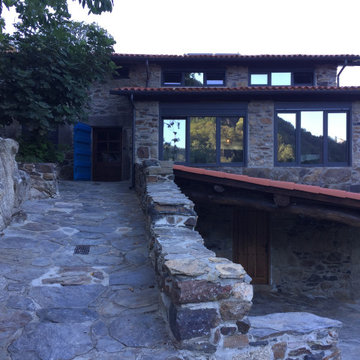
Los proyectos que se muestran en nuestra web no revelan la ubicación exacta ni datos de nuestros clientes porque forman parte de nuestro absoluto respeto por la confidencialidad que ellos depositan en nuestro estudio
赤い屋根の家の写真
36
