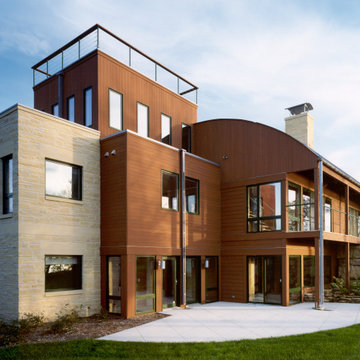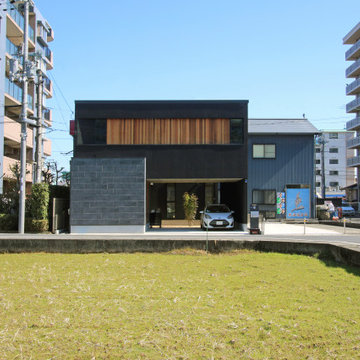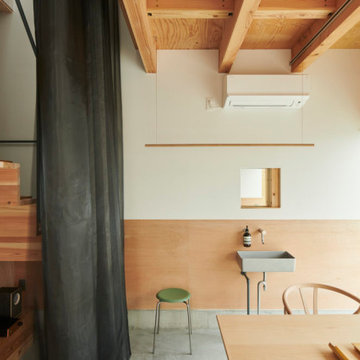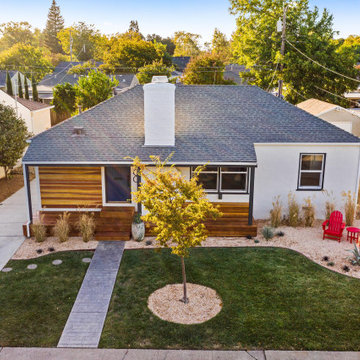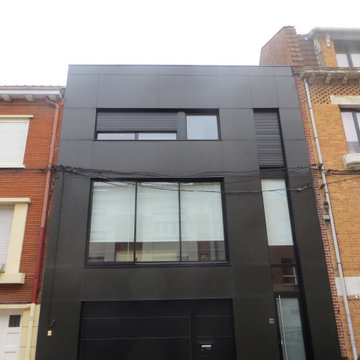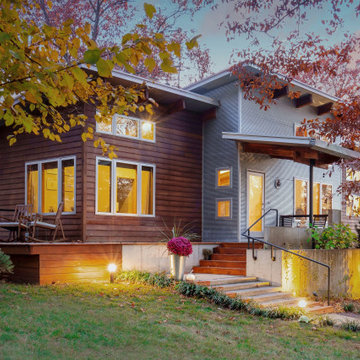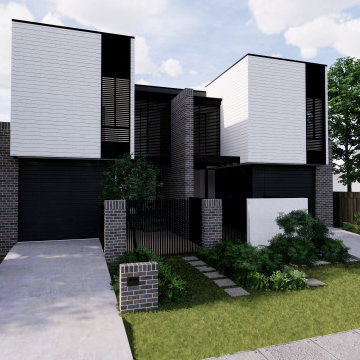グレーの屋根 (混合材サイディング) の写真
絞り込み:
資材コスト
並び替え:今日の人気順
写真 781〜800 枚目(全 2,165 枚)
1/3
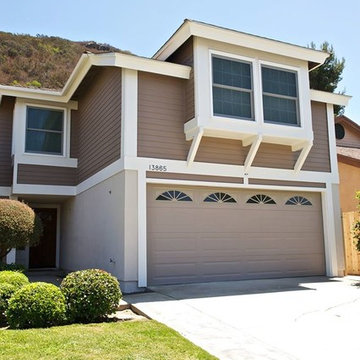
This Rancho Penasquitos home got a fresh look with this paint job with beige clapboards and a lighter stucco siding. Photos by John Gerson. www.choosechi.com. Photos by John Gerson. www.choosechi.com
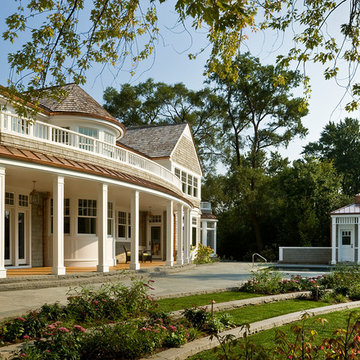
Bruce Van Inwegen
シカゴにあるトランジショナルスタイルのおしゃれな家の外観 (混合材サイディング、ウッドシングル張り) の写真
シカゴにあるトランジショナルスタイルのおしゃれな家の外観 (混合材サイディング、ウッドシングル張り) の写真
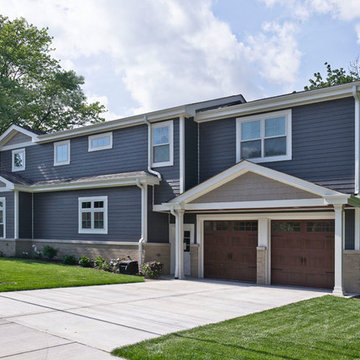
Existing brick ranch, total gut of first floor with second floor addition on corner lot with tight setback restrictions. Relocated front door, new southern plantation style porch and French doors.
Photos by Kmiecik Imagery.
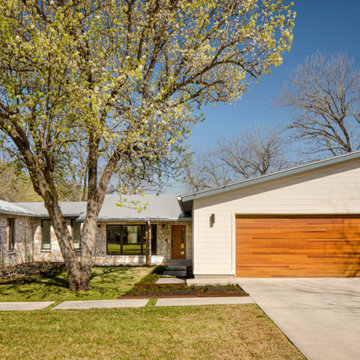
Architect: Ziga Architecture Studio. https://studioziga.com
Photographer: Sterling E. Stevens Design Photo https://www.sestevens.com
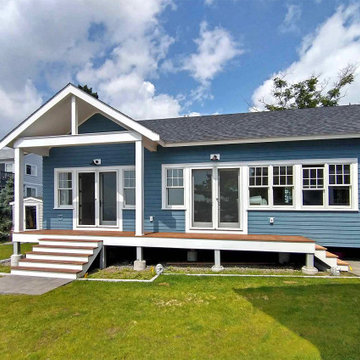
Custom In-Law Suite Addition
Nahant, MA
This In-Law Addition to an early-20th Century Craftsman-style home on the ocean in Nahant, MA, is cited to best take advantage of its unique site.
The addition is "cranked" away from the original home, creating a courtyard space in-between, and to allow light and air to continue to wash the old home. The rotation also positions the Living and Master Suite areas of the addition to best take advantage of water views and views toward Boston.
Web: www.tektoniksarchitects.com
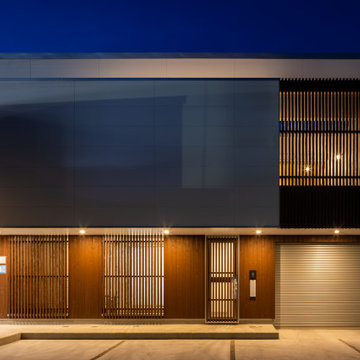
周囲が暗くなると、軒下の照明が木の壁を照らします。
格子を透した光が気配を感じさせますが、中の様子をうかがうことはできません。
東京都下にあるモダンスタイルのおしゃれな家の外観 (混合材サイディング) の写真
東京都下にあるモダンスタイルのおしゃれな家の外観 (混合材サイディング) の写真
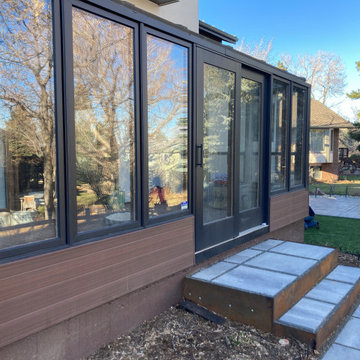
New Black exterior Pella Impervia windows, Traditional 3-Layer Stucco, Fine Texture Stucco, Natural Stone Masonry, Vesta Vertical Wood Grain metal siding, LP Smartside Soffit + Fascia, Tongue and Groove porch ceiling Sherwin Williams 9180 Aged White
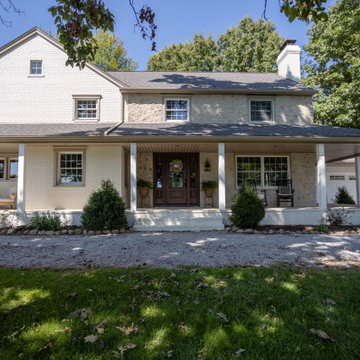
With lots of planning and a bit of elbow grease, we transformed the exterior of this house into a gorgeous, French country-inspired cottage! Characterized by a mixture of rustic and refined elements, French country homes are charming and offer the perfect balance of cozy and sophisticated.
We painted the exterior brick a warm, welcoming white that stands out against the surrounding lush greenery. Then, we replaced the vinyl siding with over-grout stone. After updating the front door, modernizing the porch columns, and removing the porch balusters, the exterior perfectly captures the French country theme.
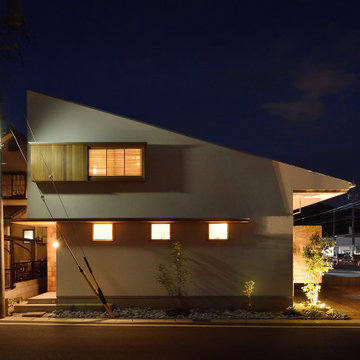
夜道でもひと際印象的で目を引く外観。照明により建物の形状と素材感が際立ちます。外壁に映し出される庭木のシルエットが幻想的です。
他の地域にある高級な小さな北欧スタイルのおしゃれな家の外観 (混合材サイディング、縦張り) の写真
他の地域にある高級な小さな北欧スタイルのおしゃれな家の外観 (混合材サイディング、縦張り) の写真
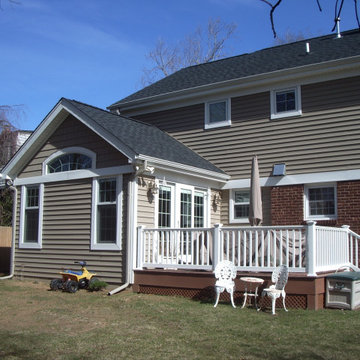
Add a level addition
他の地域にある高級な中くらいなトラディショナルスタイルのおしゃれな家の外観 (混合材サイディング、下見板張り) の写真
他の地域にある高級な中くらいなトラディショナルスタイルのおしゃれな家の外観 (混合材サイディング、下見板張り) の写真
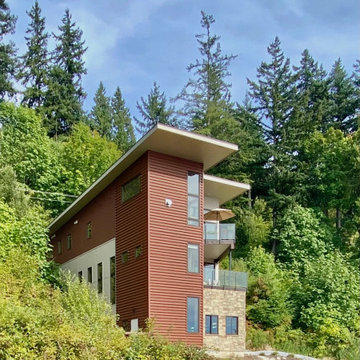
History:
Client was given a property, that was extremely difficult to build on, with a very steep, 25-30' drop. They tried to sell the property for many years, with no luck. They finally decided that they should build something on it, for themselves, to prove it could be done. No access was allowed at the top of the steep incline. Client assumed it would be an expensive foundation built parallel to the hillside, somehow.
Program:
The program involved a level for one floor living, (LR/DR/KIT/MBR/UTILITY) as an age-in-place for this recently retired couple. Any other levels should have additional bedrooms that could also feel like a separate AirBnB space, or allow for a future caretaker. There was also a desire for a garage with a recreational vehicle and regular car. The main floor should take advantage of the primary views to the southwest, even though the lot faces due west. Also a desire for easy access to an upper level trail and low maintenance materials with easy maintenance access to roof. The preferred style was a fresher, contemporary feel.
Solution:
A concept design was presented, initially desired by the client, parallel to the hillside, as they had originally envisioned.
An alternate idea was also presented, that was perpendicular to the steep hillside. This avoided having difficult foundations on the steep hillside, by spanning... over it. It also allowed the top, main floor to be farther out on the west end of the site to avoid neighboring view blockage & to better see the primary southwest view. Savings in foundation costs allowed the installation of a residential elevator to get from the garage to the top, main living level. Stairs were also available for regular exercise. An exterior deck was angled towards the primary SW view to the San Juan Islands. The roof was originally desired to be a hip style on all sides, but a better solution allowed for a simple slope back to the 10' high east side for easier maintenance & access, since the west side was almost 50' high!
The clients undertook this home as a speculative, temporary project, intending for it to add value, to sell. However, the unexpected solution, and experience in living here, has them wanting to stay forever.
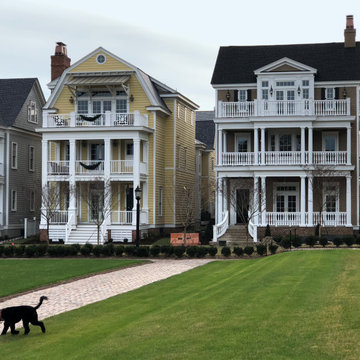
Side by side custom houses by Wermers Design. Both houses sit on the Grand Lawn at the Cavalier with views to the Atlantic Ocean. The detailed triple porches provide distictive character.
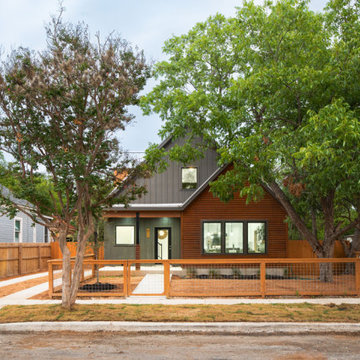
Architect: Ziga Architecture Studio. https://studioziga.com
Photographer: Sterling E. Stevens Design Photo https://www.sestevens.com
グレーの屋根 (混合材サイディング) の写真
40
