グレーの屋根 (緑化屋根、メタルサイディング) の写真
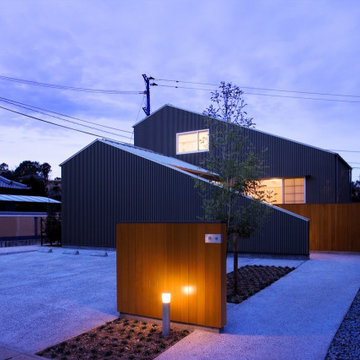
プライバシーを重視 土地の高低差を利用 吹抜け空間 構造材現し
他の地域にあるお手頃価格の中くらいなモダンスタイルのおしゃれな家の外観 (メタルサイディング、緑化屋根、縦張り) の写真
他の地域にあるお手頃価格の中くらいなモダンスタイルのおしゃれな家の外観 (メタルサイディング、緑化屋根、縦張り) の写真
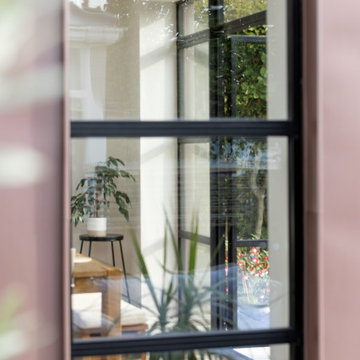
We were approached by our client to transform their existing semi-house into a home that not only functions as a home for a growing family but has an aesthetic that reflects their character.
The result is a bold extension to transform what is somewhat mundane into something spectacular. An internal remodel complimented by a contemporary extension creates much needed additional family space. The extensive glazing maximises natural light and brings the outside in.
Group D guided the client through the process from concept through to planning completion.
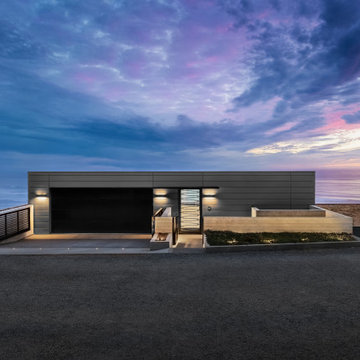
Modern oceanfront home. Living roof.
ポートランドにあるおしゃれな家の外観 (メタルサイディング、緑化屋根) の写真
ポートランドにあるおしゃれな家の外観 (メタルサイディング、緑化屋根) の写真
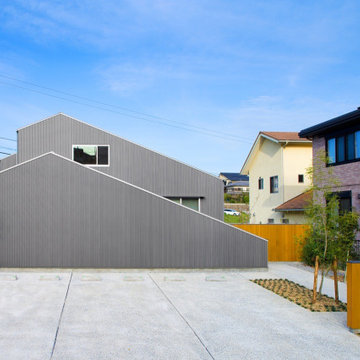
プライバシーを重視 土地の高低差を利用 吹抜け空間 構造材現し
他の地域にあるお手頃価格の中くらいなモダンスタイルのおしゃれな家の外観 (メタルサイディング、緑化屋根、縦張り) の写真
他の地域にあるお手頃価格の中くらいなモダンスタイルのおしゃれな家の外観 (メタルサイディング、緑化屋根、縦張り) の写真
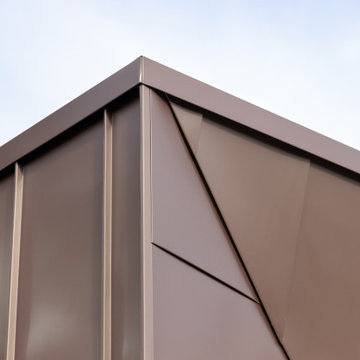
We were approached by our client to transform their existing semi-house into a home that not only functions as a home for a growing family but has an aesthetic that reflects their character.
The result is a bold extension to transform what is somewhat mundane into something spectacular. An internal remodel complimented by a contemporary extension creates much needed additional family space. The extensive glazing maximises natural light and brings the outside in.
Group D guided the client through the process from concept through to planning completion.
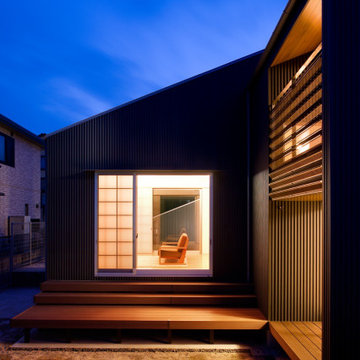
プライバシーを重視 土地の高低差を利用 吹抜け空間 構造材現し
他の地域にあるお手頃価格の中くらいなモダンスタイルのおしゃれな家の外観 (メタルサイディング、緑化屋根、縦張り) の写真
他の地域にあるお手頃価格の中くらいなモダンスタイルのおしゃれな家の外観 (メタルサイディング、緑化屋根、縦張り) の写真
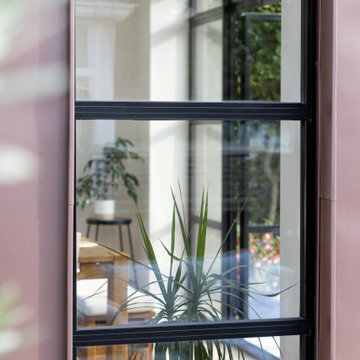
We were approached by our client to transform their existing semi-house into a home that not only functions as a home for a growing family but has an aesthetic that reflects their character.
The result is a bold extension to transform what is somewhat mundane into something spectacular. An internal remodel complimented by a contemporary extension creates much needed additional family space. The extensive glazing maximises natural light and brings the outside in.
Group D guided the client through the process from concept through to planning completion.
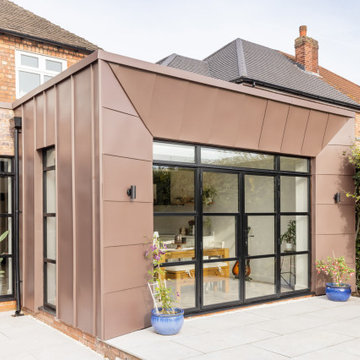
We were approached by our client to transform their existing semi-house into a home that not only functions as a home for a growing family but has an aesthetic that reflects their character.
The result is a bold extension to transform what is somewhat mundane into something spectacular. An internal remodel complimented by a contemporary extension creates much needed additional family space. The extensive glazing maximises natural light and brings the outside in.
Group D guided the client through the process from concept through to planning completion.
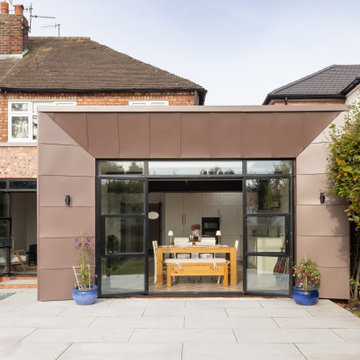
We were approached by our client to transform their existing semi-house into a home that not only functions as a home for a growing family but has an aesthetic that reflects their character.
The result is a bold extension to transform what is somewhat mundane into something spectacular. An internal remodel complimented by a contemporary extension creates much needed additional family space. The extensive glazing maximises natural light and brings the outside in.
Group D guided the client through the process from concept through to planning completion.
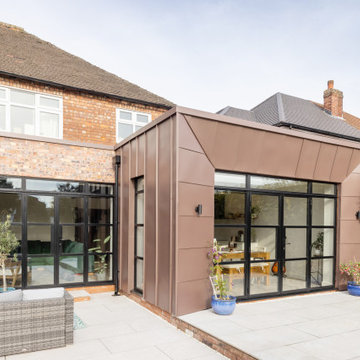
We were approached by our client to transform their existing semi-house into a home that not only functions as a home for a growing family but has an aesthetic that reflects their character.
The result is a bold extension to transform what is somewhat mundane into something spectacular. An internal remodel complimented by a contemporary extension creates much needed additional family space. The extensive glazing maximises natural light and brings the outside in.
Group D guided the client through the process from concept through to planning completion.
グレーの屋根 (緑化屋根、メタルサイディング) の写真
1