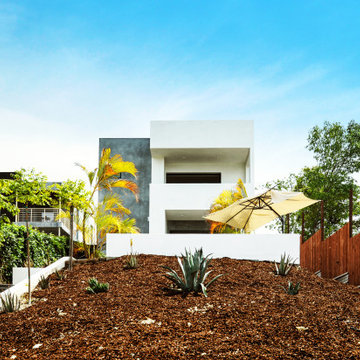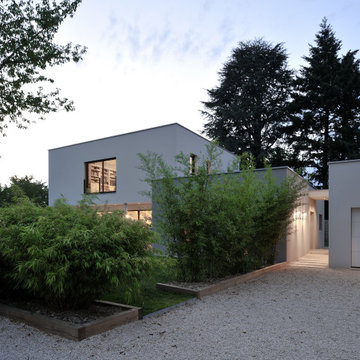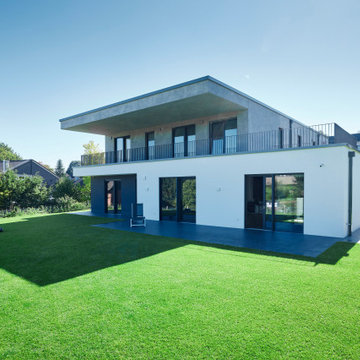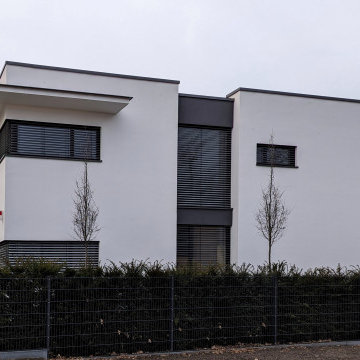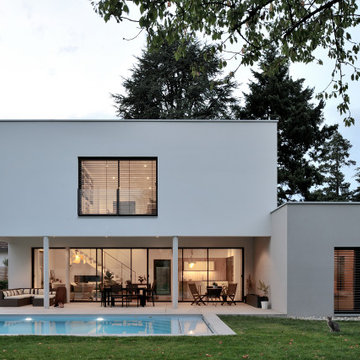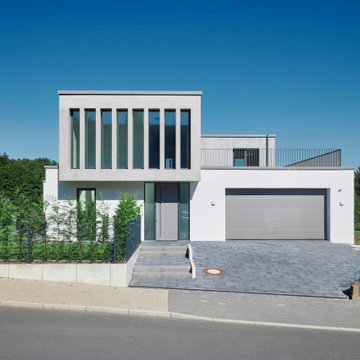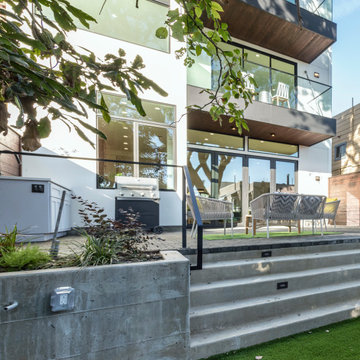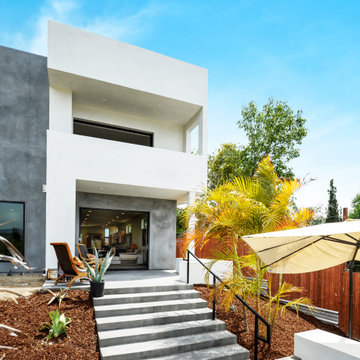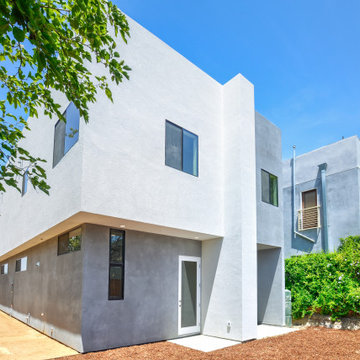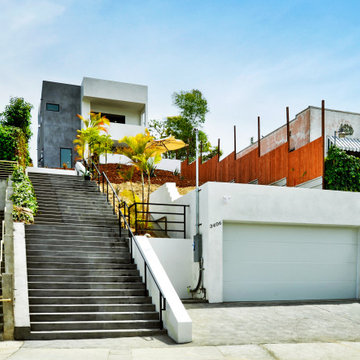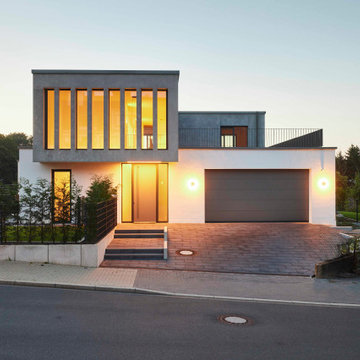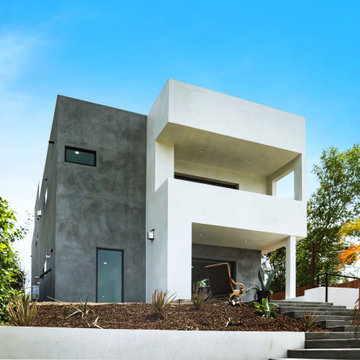家の外観 (緑化屋根、混合材サイディング、漆喰サイディング) の写真
絞り込み:
資材コスト
並び替え:今日の人気順
写真 1〜20 枚目(全 24 枚)
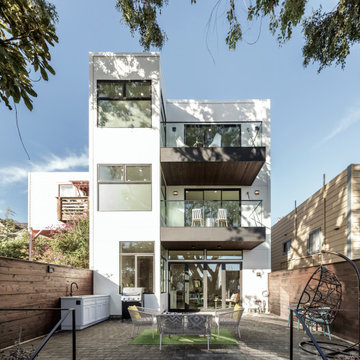
サンフランシスコにある高級な中くらいなモダンスタイルのおしゃれな家の外観 (漆喰サイディング、デュープレックス、緑化屋根、下見板張り) の写真
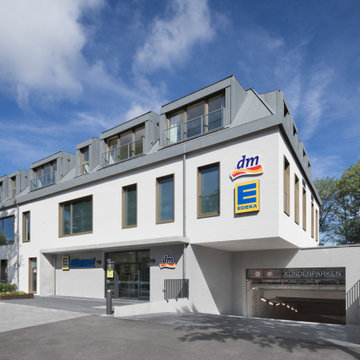
Wohn- und Geschäftshaus mit Einzelhandel zur Nahversorgung, einem Edeka im UG und Drogeriemarkt im EG und 1. OG. Unter den Dachschrägen des Vordergebäudes sind des Weiteren fünf barrierefreie Wohnungen entstanden, von denen drei familiengerecht sind. Erschlossen werden diese über das Treppenhaus, in welches man über den Innenhof und den nordseitigen Laubengang gelangt. Das Highlight der Wohnungen sind die großen nach Süden orientierten Dachgauben mit großen Fenstern.
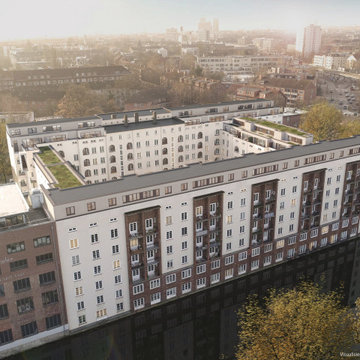
Vogelperspektive Aufstockung ATW
ハンブルクにある高級なモダンスタイルのおしゃれな家の外観 (漆喰サイディング、アパート・マンション、緑化屋根) の写真
ハンブルクにある高級なモダンスタイルのおしゃれな家の外観 (漆喰サイディング、アパート・マンション、緑化屋根) の写真
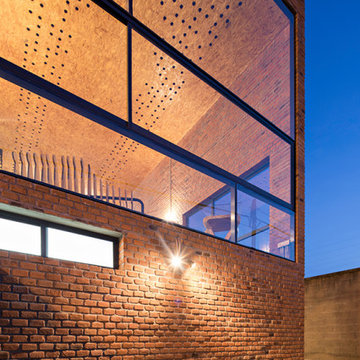
Sol 25 was designed under the premise that form and configuration of architectural space influence the users experience and behavior. Consequently, the house layout explores how to create an authentic experience for the inhabitant by challenging the standard layouts of residential programming. For the desired outcome, 3 main principles were followed: direct integration with nature in private spaces, visual integration with the adjacent nature reserve in the social areas, and social integration through wide open spaces in common areas.
In addition, a distinct architectural layout is generated, as the ground floor houses two bedrooms, a garden and lobby. The first level houses the main bedroom and kitchen, all in an open plan concept with double height, where the user can enjoy the view of the green areas. On the second level there is a loft with a studio, and to use the roof space, a roof garden was designed where one can enjoy an outdoor environment with interesting views all around.
Sol 25 maintains an industrial aesthetic, as a hybrid between a house and a loft, achieving wide spaces with character. The materials used were mostly exposed brick and glass, which when conjugated create cozy spaces in addition to requiring low maintenance.
The interior design was another key point in the project, as each of the woodwork, fixtures and fittings elements were specially designed. Thus achieving a personalized and unique environment.
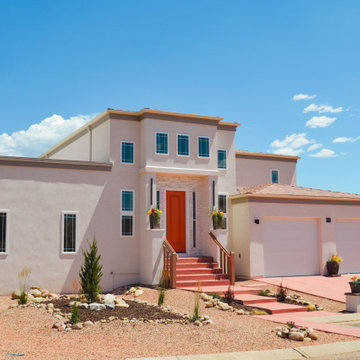
This beautiful Serene house is ready for move in.
他の地域にあるモダンスタイルのおしゃれな家の外観 (漆喰サイディング、マルチカラーの外壁、緑化屋根) の写真
他の地域にあるモダンスタイルのおしゃれな家の外観 (漆喰サイディング、マルチカラーの外壁、緑化屋根) の写真
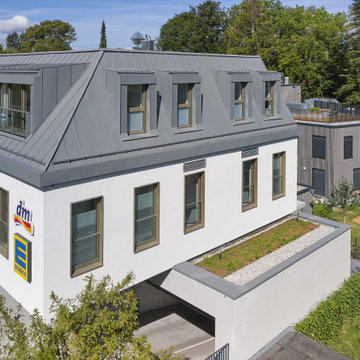
Wohn- und Geschäftshaus mit Einzelhandel zur Nahversorgung, einem Edeka im UG und Drogeriemarkt im EG und 1. OG. Unter den Dachschrägen des Vordergebäudes sind des Weiteren fünf barrierefreie Wohnungen entstanden, von denen drei familiengerecht sind. Erschlossen werden diese über das Treppenhaus, in welches man über den Innenhof und den nordseitigen Laubengang gelangt. Das Highlight der Wohnungen sind die großen nach Süden orientierten Dachgauben mit großen Fenstern.
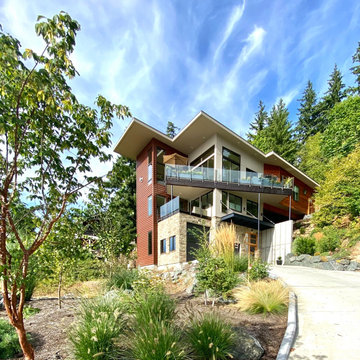
History:
Client was given a property, that was extremely difficult to build on, with a very steep, 25-30' drop. They tried to sell the property for many years, with no luck. They finally decided that they should build something on it, for themselves, to prove it could be done. No access was allowed at the top of the steep incline. Client assumed it would be an expensive foundation built parallel to the hillside, somehow.
Program:
The program involved a level for one floor living, (LR/DR/KIT/MBR/UTILITY) as an age-in-place for this recently retired couple. Any other levels should have additional bedrooms that could also feel like a separate AirBnB space, or allow for a future caretaker. There was also a desire for a garage with a recreational vehicle and regular car. The main floor should take advantage of the primary views to the southwest, even though the lot faces due west. Also a desire for easy access to an upper level trail and low maintenance materials with easy maintenance access to roof. The preferred style was a fresher, contemporary feel.
Solution:
A concept design was presented, initially desired by the client, parallel to the hillside, as they had originally envisioned.
An alternate idea was also presented, that was perpendicular to the steep hillside. This avoided having difficult foundations on the steep hillside, by spanning... over it. It also allowed the top, main floor to be farther out on the west end of the site to avoid neighboring view blockage & to better see the primary southwest view. Savings in foundation costs allowed the installation of a residential elevator to get from the garage to the top, main living level. Stairs were also available for regular exercise. An exterior deck was angled towards the primary SW view to the San Juan Islands. The roof was originally desired to be a hip style on all sides, but a better solution allowed for a simple slope back to the 10' high east side for easier maintenance & access, since the west side was almost 50' high!
The clients undertook this home as a speculative, temporary project, intending for it to add value, to sell. However, the unexpected solution, and experience in living here, has them wanting to stay forever.
家の外観 (緑化屋根、混合材サイディング、漆喰サイディング) の写真
1
