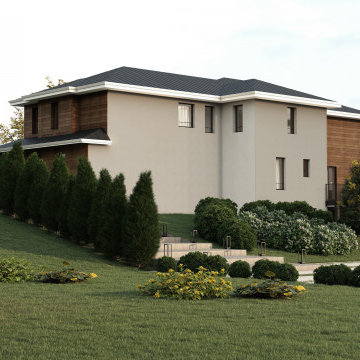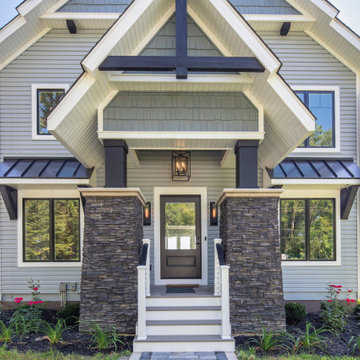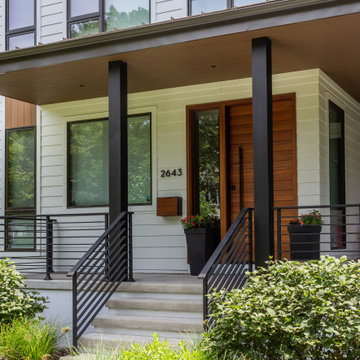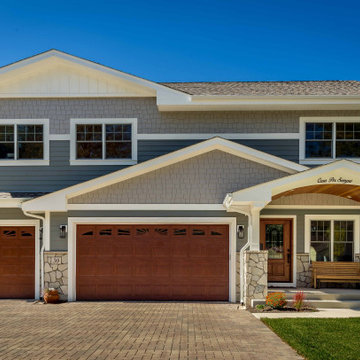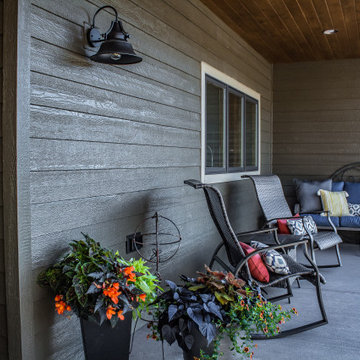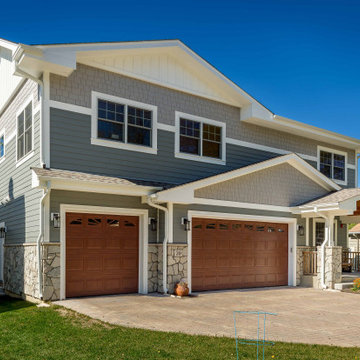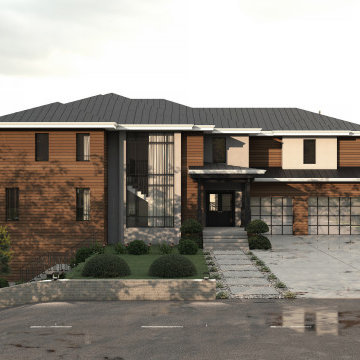茶色い屋根の家 (混合材サイディング、下見板張り) の写真
絞り込み:
資材コスト
並び替え:今日の人気順
写真 1〜20 枚目(全 125 枚)
1/4

A welcoming covered walkway leads guests to the front entry, which has been updated with a pivoting alder door to reflect the homeowners’ modern sensibilities.
Carter Tippins Photography
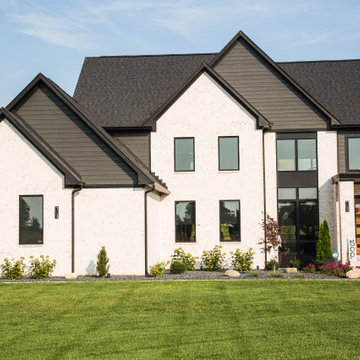
When a house WOWS like this one, landscaping can be kept to a minimum to avoid distracting from the homes design.
インディアナポリスにある高級な中くらいなモダンスタイルのおしゃれな家の外観 (混合材サイディング、マルチカラーの外壁、下見板張り) の写真
インディアナポリスにある高級な中くらいなモダンスタイルのおしゃれな家の外観 (混合材サイディング、マルチカラーの外壁、下見板張り) の写真
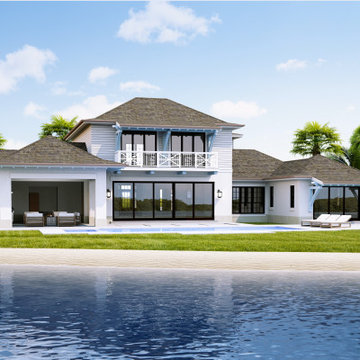
3D Rendering 3D Design Exterior-Interior
The Best Services For Architects
Feel free to send us a request for your project visualizations.
info@applet3d.com
+1(267)-297-4446

Updated midcentury modern bungalow colours with Sherwin Williams paint colours. Original colours were a pale pinky beige which looked outdated and unattractive.
We created a new warm colour palette that would tone down the pink in the stone front and give a much more cohesive look.
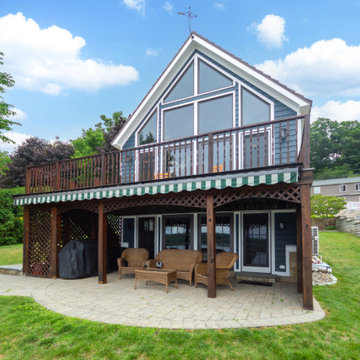
This beautiful, lakeside, colonial located in Hopkinton, MA underwent one of the most beautiful siding transformations of the year using our GorillaPlank™ Siding System.
Built in 1940, this lakeside home in Hopkinton, MA had old scalloped cedar shakes that had become old and worn out. The homeowners considered painting again, but did not want the costly expense of having to paint again, so they decided it was time to renovate and modernize their living space with a low-maintenance siding that closely resembled the appearance of wood.
Everlast Composite Siding was the siding of choice using our GorillaPlank™ Siding System.
Before installing the GorillaPlank™ Siding System, our expert team of installers went to work by stripping down the existing cedar shingles and clapboards down to the sheathing.
After verifying the underlying condition of the sheathing, our team went ahead and set staging to protect the beautiful metal roofs, then proceeded to install the moisture barrier to protect the sheathing, and then installed insulation for added protection and comfort.
Their house is now featuring Everlast Composite Siding in the 7” exposure of one of the newest colors, Blue Spruce!

The Rosario-A is a perfect modern home to fit narrow lots at only 48'-0" wide and extending the plan deep to fully utilize space. The striking façade is accentuated by a large shed roof that allows a vaulted ceiling over the main living areas. Clerestory windows in the vaulted ceiling allow light to flood the kitchen, living, and dining room. There is ample room with four bedroom, one of which being a guest suite with a private bath and walk-in closet. A stunning master suite, five piece bath, large vaulted covered patio and 3-car garage are the cherries on top of this amazing plan.
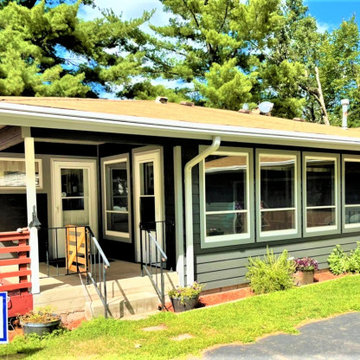
Here's a behind-the-scenes look at a Northern Wisconsin lakefront cabin transformation.
Five crews worked to restore this property through the installation of a new garage door, insulation, soffit, fascia, LeafGuard® Brand Gutters, Infinity® from Marvin windows and siding by LP® SmartSide® and Versetta Stone
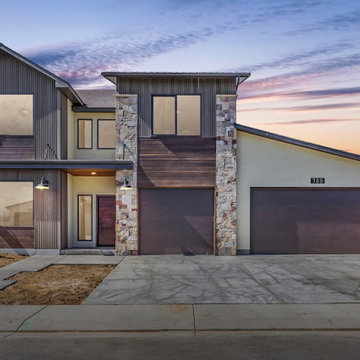
This rustic/contemporary plan has smart design and fantastic style. A metal shed roof paired with siding, stone, contemporary awning-covered entry and a lot of windows really pop the front facade. This 4 bedroom plan has a high functioning master suite and office/bedroom guest suite on the main level and two secondary bedrooms, shared bath and a loft of the upper level. The kitchen has a large butler's pantry and the living room features a 12' tray ceiling.
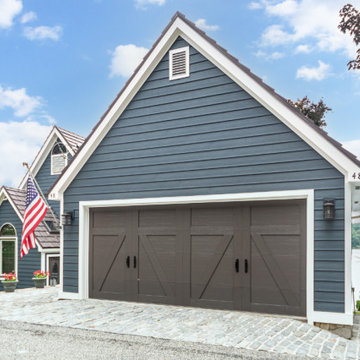
This beautiful, lakeside, colonial located in Hopkinton, MA underwent one of the most beautiful siding transformations of the year using our GorillaPlank™ Siding System.
Built in 1940, this lakeside home in Hopkinton, MA had old scalloped cedar shakes that had become old and worn out. The homeowners considered painting again, but did not want the costly expense of having to paint again, so they decided it was time to renovate and modernize their living space with a low-maintenance siding that closely resembled the appearance of wood.
Everlast Composite Siding was the siding of choice using our GorillaPlank™ Siding System.
Before installing the GorillaPlank™ Siding System, our expert team of installers went to work by stripping down the existing cedar shingles and clapboards down to the sheathing.
After verifying the underlying condition of the sheathing, our team went ahead and set staging to protect the beautiful metal roofs, then proceeded to install the moisture barrier to protect the sheathing, and then installed insulation for added protection and comfort.
Their house is now featuring Everlast Composite Siding in the 7” exposure of one of the newest colors, Blue Spruce!
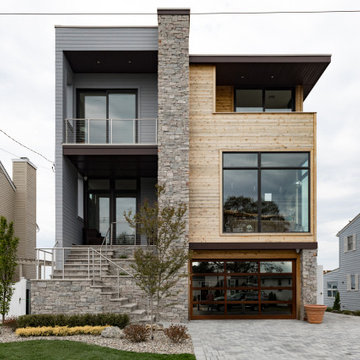
VISION AND NEEDS:
Homeowner sought a ‘retreat’ outside of NY that would have water views and offer options for entertaining groups of friends in the house and by pool. Being a car enthusiast, it was important to have a multi-car-garage.
MCHUGH SOLUTION:
The client sought McHugh because of our recognizable modern designs in the area.
We were up for the challenge to design a home with a narrow lot located in a flood zone where views of the Toms River were secured from multiple rooms; while providing privacy on either side of the house. The elevated foundation offered incredible views from the roof. Each guest room opened up to a beautiful balcony. Flower beds, beautiful natural stone quarried from West Virginia and cedar siding, warmed the modern aesthetic, as you ascend to the front porch.
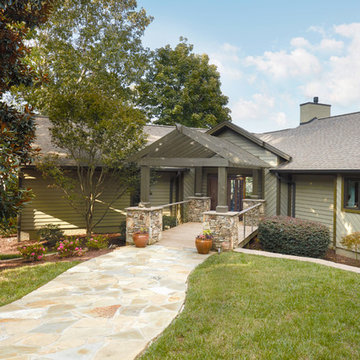
A modern take on Pacific Northwest style was the inspiration for the renovation of this mountaintop residence.
Carter Tippins Photography
他の地域にある高級なミッドセンチュリースタイルのおしゃれな家の外観 (混合材サイディング、緑の外壁、下見板張り) の写真
他の地域にある高級なミッドセンチュリースタイルのおしゃれな家の外観 (混合材サイディング、緑の外壁、下見板張り) の写真
茶色い屋根の家 (混合材サイディング、下見板張り) の写真
1
