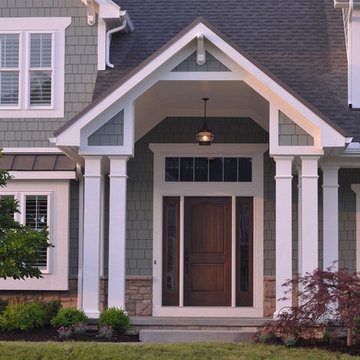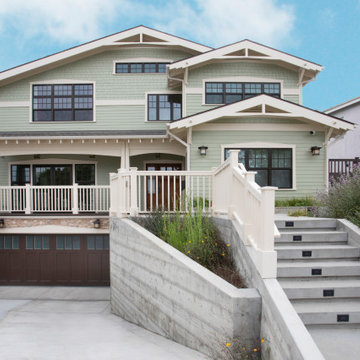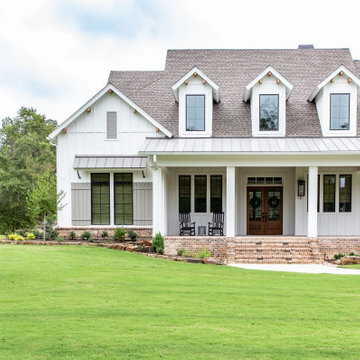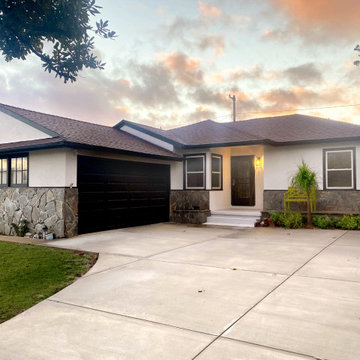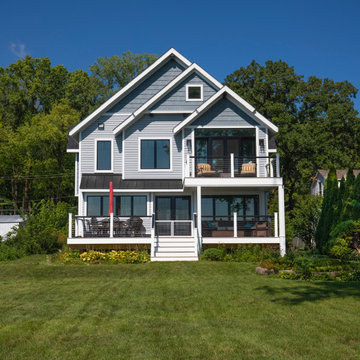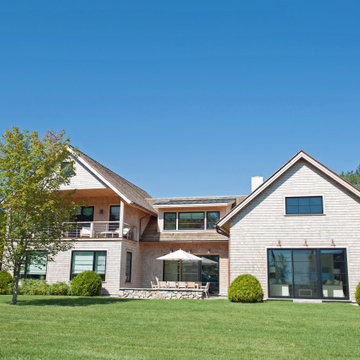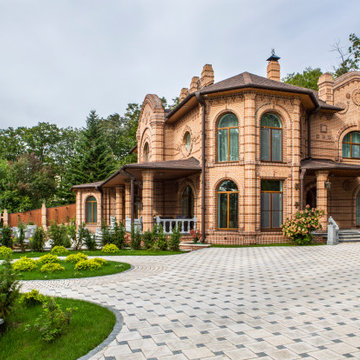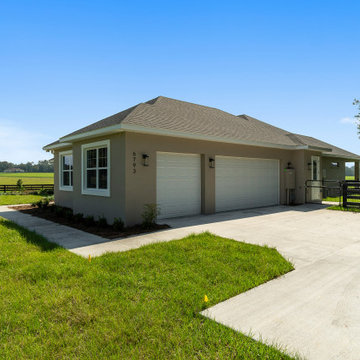茶色い屋根の家の写真
絞り込み:
資材コスト
並び替え:今日の人気順
写真 381〜400 枚目(全 6,467 枚)
1/2
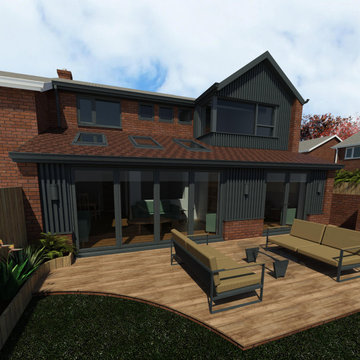
2 story side extension and single story rear wraparound extension.
他の地域にあるお手頃価格の中くらいなトラディショナルスタイルのおしゃれな家の外観 (デュープレックス、縦張り) の写真
他の地域にあるお手頃価格の中くらいなトラディショナルスタイルのおしゃれな家の外観 (デュープレックス、縦張り) の写真
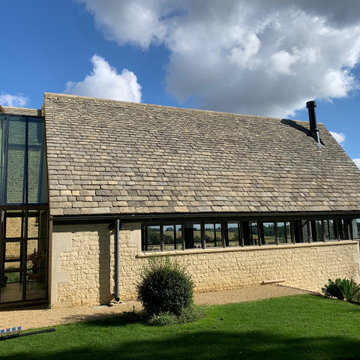
The side of the extension features Crittall clerestory windows and a glazed 'link' structure with the original house..
オックスフォードシャーにある高級なカントリー風のおしゃれな家の外観 (石材サイディング) の写真
オックスフォードシャーにある高級なカントリー風のおしゃれな家の外観 (石材サイディング) の写真
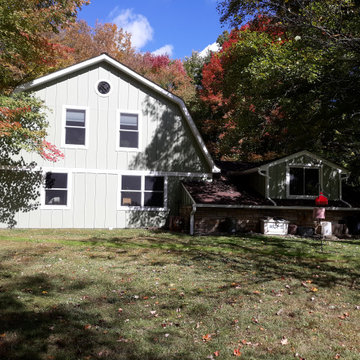
South end after second story gambrel addition.
クリーブランドにある中くらいなトラディショナルスタイルのおしゃれな家の外観 (コンクリート繊維板サイディング、緑の外壁、縦張り) の写真
クリーブランドにある中くらいなトラディショナルスタイルのおしゃれな家の外観 (コンクリート繊維板サイディング、緑の外壁、縦張り) の写真
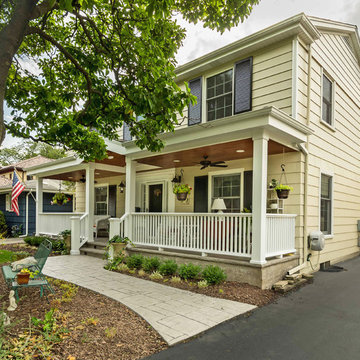
This 2-story home needed a little love on the outside, with a new front porch to provide curb appeal as well as useful seating areas at the front of the home. The traditional style of the home was maintained, with it's pale yellow siding and black shutters. The addition of the front porch with flagstone floor, white square columns, rails and balusters, and a small gable at the front door helps break up the 2-story front elevation and provides the covered seating desired. Can lights in the wood ceiling provide great light for the space, and the gorgeous ceiling fans increase the breeze for the home owners when sipping their tea on the porch. The new stamped concrete walk from the driveway and simple landscaping offer a quaint picture from the street, and the homeowners couldn't be happier.

This exterior showcases a beautiful blend of creamy white and taupe colors on brick. The color scheme exudes a timeless elegance, creating a sophisticated and inviting façade. One of the standout features is the striking angles on the roofline, adding a touch of architectural interest and modern flair to the design. The windows not only enhance the overall aesthetics but also offer picturesque views and a sense of openness.

New home for a blended family of six in a beach town. This 2 story home with attic has roof returns at corners of the house. This photo also shows a simple box bay window with 4 windows at the front end of the house. It features divided windows, awning above the multiple windows with a brown metal roof, open white rafters, and 3 white brackets. Light arctic white exterior siding with white trim, white windows, and tan roof create a fresh, clean, updated coastal color pallet. The coastal vibe continues with the side dormers at the second floor. The front door is set back.

This large custom Farmhouse style home features Hardie board & batten siding, cultured stone, arched, double front door, custom cabinetry, and stained accents throughout.
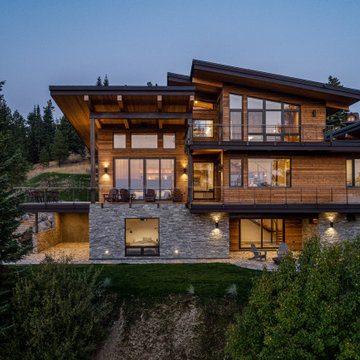
The W7 series of windows and doors were selected in this project both for the high performance of the products, the beauty of natural wood interiors, and the durability of aluminum-clad exteriors. The stunning clear-stained pine windows make use of concealed hinges, which not only deliver a clean aesthetic but provide continuous gaskets around the sash helping to create a better seal against the weather outside. The robust hardware is paired with stainless steel premium handles to ensure smooth operation and timeless style for years to come.
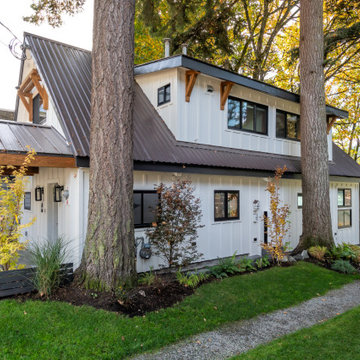
Due to by-law restrictions, we couldn’t replace any of the side windows without obtaining a permit. We were faced with three small, mismatched windows all installed at different heights. Our solution? We added ‘cheater windows’ – real windows fitted with an opaque film, installed solely on the exterior without going all the way through. This modification helped make sense of these tiny windows and significantly improved the overall appearance. Can you spot the cheater windows?
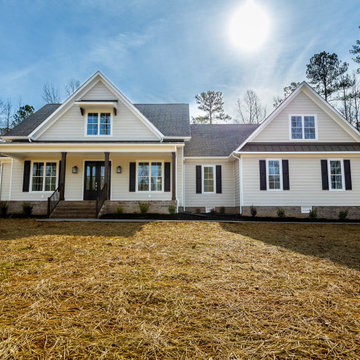
One of our most popular floor plans! This 3300 sq foot, 4 bedroom, 3.5 bath home is a great blend of both traditional and farmhouse styles. Open concept design and ideal for first floor living as all bedrooms are on the first floor. Extra large closets and laundry room, along with walk in pantry. Upstairs features a bonus space above the garage with a full bath that makes for a great guest or teen suite. Abundance of walk in attic storage that can be configured for additional living space. Oversized 2 car garage with large storage closet.
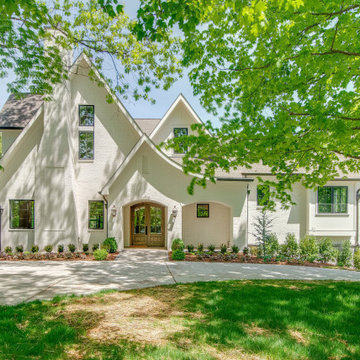
Amazing custom new construction. White painted brick accented with bronze windows, gutters, and downspouts. Chimney has inlaid herringbone pattern. Wood-stained double arched French door entry with gas lanterns. Beautifully nestled within mature treed, park like setting.
茶色い屋根の家の写真
20
