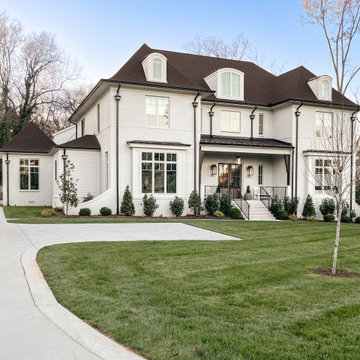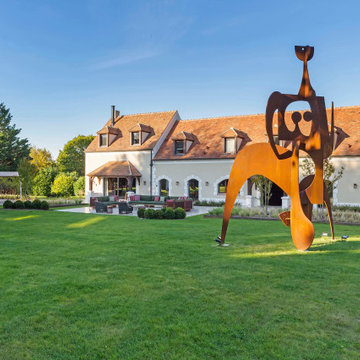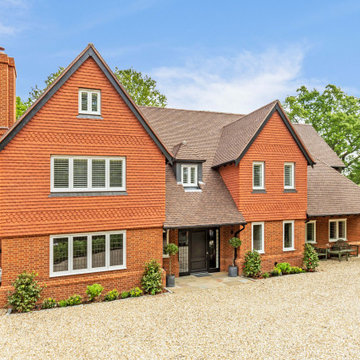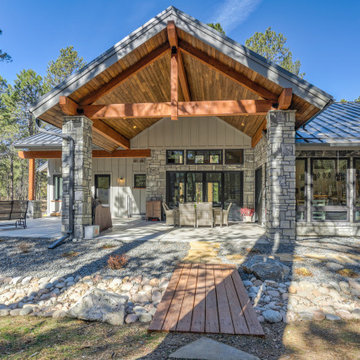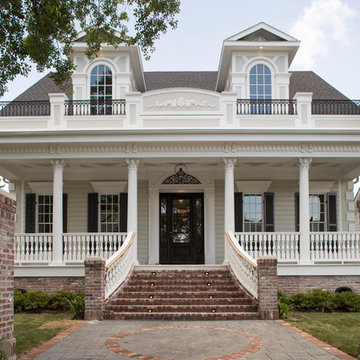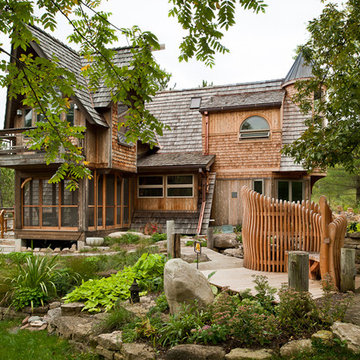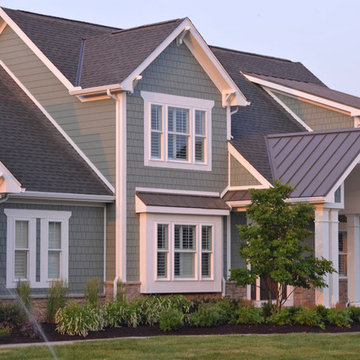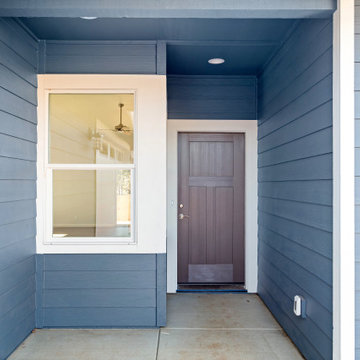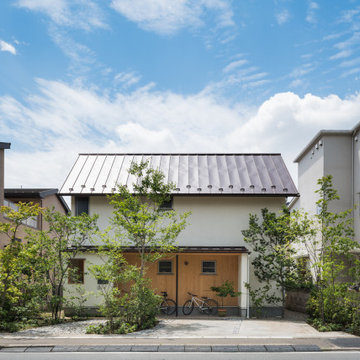茶色い屋根の家の写真
絞り込み:
資材コスト
並び替え:今日の人気順
写真 341〜360 枚目(全 6,469 枚)
1/2
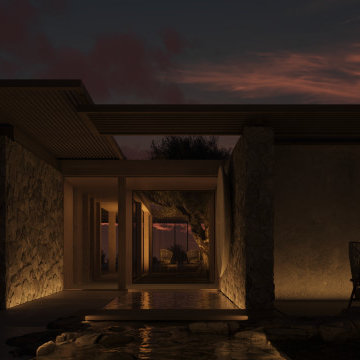
As dusk settles, this architectural marvel whispers the language of minimalist elegance, where the warmth of ambient lighting contrasts the dusky sky. The clean lines of the structure are a testament to modern design, while the use of natural materials grounds the home in the serene beauty of its surroundings. The seamless indoor-outdoor transition invites the tranquility of the evening into every living space.
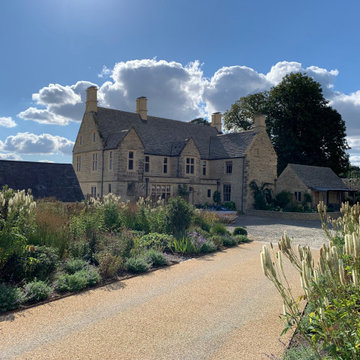
The entrance courtyard and new drive with the original, restored house in the background..
オックスフォードシャーにあるラグジュアリーなカントリー風のおしゃれな家の外観 (石材サイディング) の写真
オックスフォードシャーにあるラグジュアリーなカントリー風のおしゃれな家の外観 (石材サイディング) の写真

Tiny House Exterior
Photography: Gieves Anderson
Noble Johnson Architects was honored to partner with Huseby Homes to design a Tiny House which was displayed at Nashville botanical garden, Cheekwood, for two weeks in the spring of 2021. It was then auctioned off to benefit the Swan Ball. Although the Tiny House is only 383 square feet, the vaulted space creates an incredibly inviting volume. Its natural light, high end appliances and luxury lighting create a welcoming space.

Studio McGee's New McGee Home featuring Tumbled Natural Stones, Painted brick, and Lap Siding.
ソルトレイクシティにあるラグジュアリーなトランジショナルスタイルのおしゃれな家の外観 (混合材サイディング、マルチカラーの外壁、縦張り) の写真
ソルトレイクシティにあるラグジュアリーなトランジショナルスタイルのおしゃれな家の外観 (混合材サイディング、マルチカラーの外壁、縦張り) の写真

A herringbone pattern driveway leads to the traditional shingle style beach home located on Lake Minnetonka near Minneapolis.
ミネアポリスにあるビーチスタイルのおしゃれな家の外観 (ウッドシングル張り) の写真
ミネアポリスにあるビーチスタイルのおしゃれな家の外観 (ウッドシングル張り) の写真

photo by Jeffery Edward Tryon
フィラデルフィアにある高級な小さなミッドセンチュリースタイルのおしゃれな家の外観 (縦張り) の写真
フィラデルフィアにある高級な小さなミッドセンチュリースタイルのおしゃれな家の外観 (縦張り) の写真

This new home was sited to take full advantage of overlooking the floodplain of the Ottawa River where family ball games take place. The heart of this home is the kitchen — with adjoining dining and family room to easily accommodate family gatherings. With first-floor primary bedroom and a study with three bedrooms on the second floor with a large grandchild dream bunkroom. The lower level with home office and a large wet bar, a fireplace with a TV for everyone’s favorite team on Saturday with wine tasting and storage.
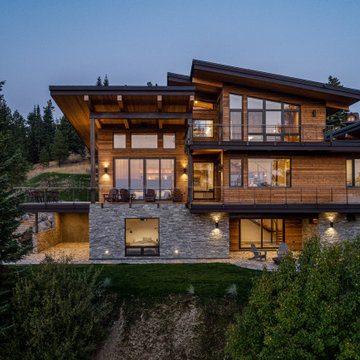
The W7 series of windows and doors were selected in this project both for the high performance of the products, the beauty of natural wood interiors, and the durability of aluminum-clad exteriors. The stunning clear-stained pine windows make use of concealed hinges, which not only deliver a clean aesthetic but provide continuous gaskets around the sash helping to create a better seal against the weather outside. The robust hardware is paired with stainless steel premium handles to ensure smooth operation and timeless style for years to come.
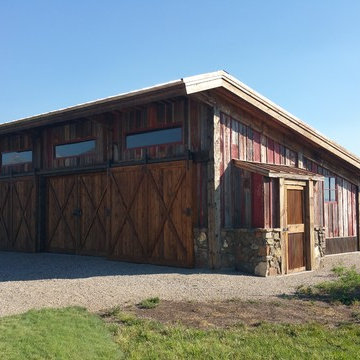
Front view of storage shed, distressed wood, and sliding barn exterior barn doors. With the red faded wood and reclaimed wood siding.
ボイシにあるラグジュアリーな小さなラスティックスタイルのおしゃれな家の外観 (混合材サイディング、縦張り) の写真
ボイシにあるラグジュアリーな小さなラスティックスタイルのおしゃれな家の外観 (混合材サイディング、縦張り) の写真

A new 800 square foot cabin on existing cabin footprint on cliff above Deception Pass Washington
シアトルにあるラグジュアリーな小さなビーチスタイルのおしゃれな家の外観の写真
シアトルにあるラグジュアリーな小さなビーチスタイルのおしゃれな家の外観の写真
茶色い屋根の家の写真
18
