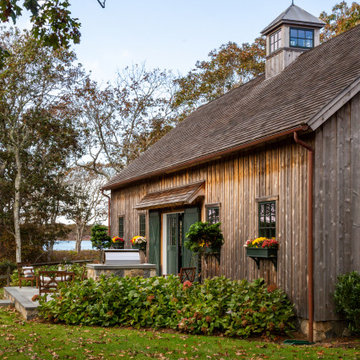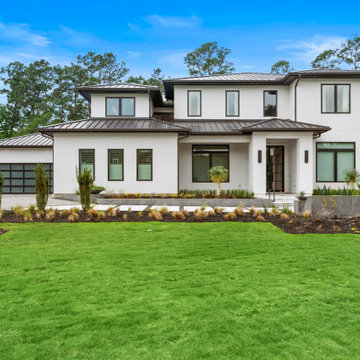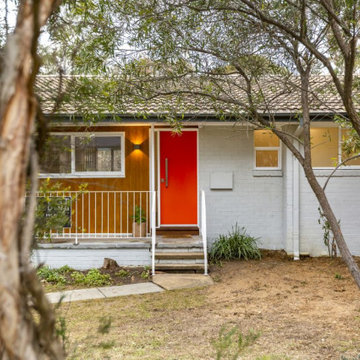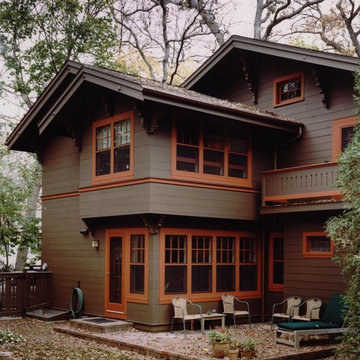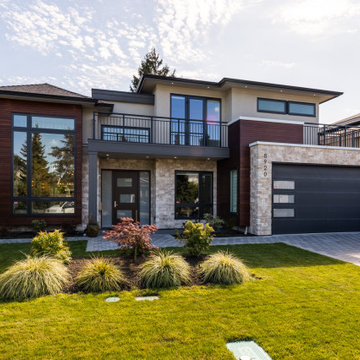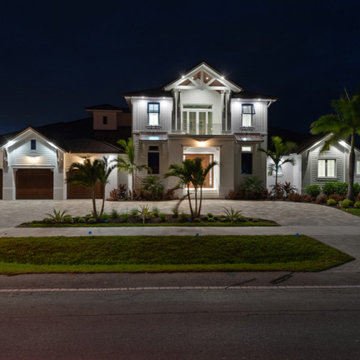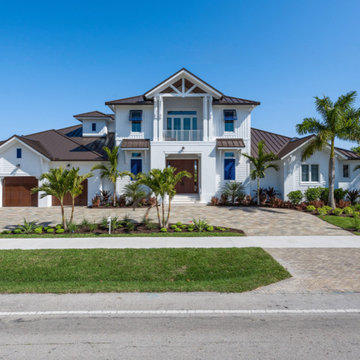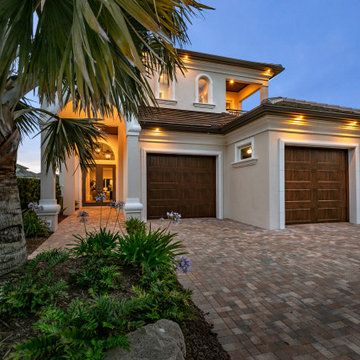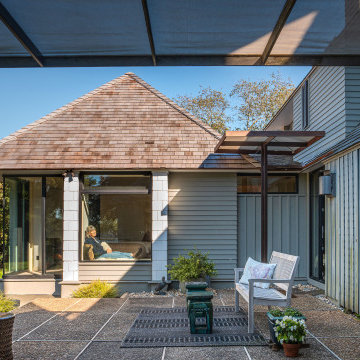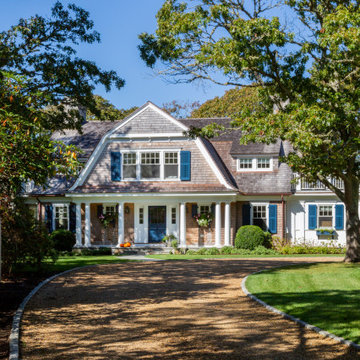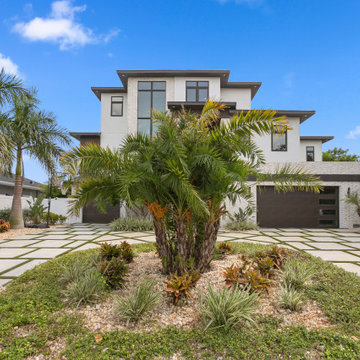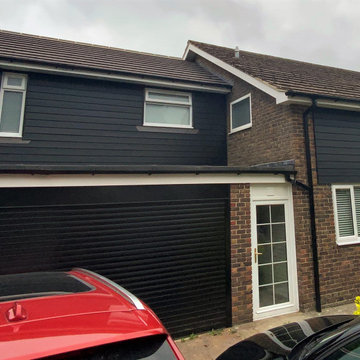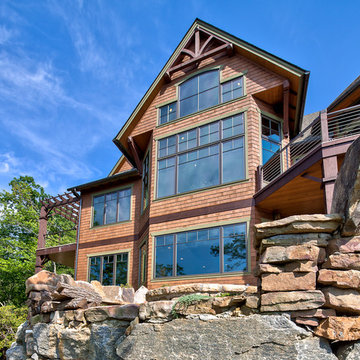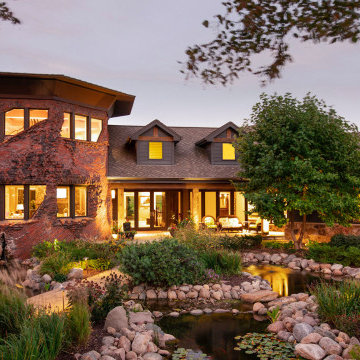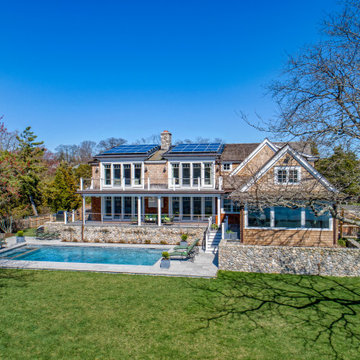茶色い屋根の家の写真
絞り込み:
資材コスト
並び替え:今日の人気順
写真 2141〜2160 枚目(全 6,468 枚)
1/2
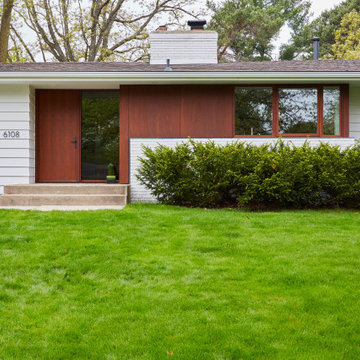
Project Team:
Ben Awes AIA, Principal-in-Charge, Christian Dean, AIA, Bob Ganser, AIA
ミネアポリスにあるモダンスタイルのおしゃれな家の外観 (混合材サイディング、マルチカラーの外壁) の写真
ミネアポリスにあるモダンスタイルのおしゃれな家の外観 (混合材サイディング、マルチカラーの外壁) の写真
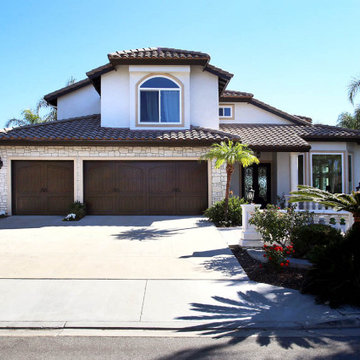
For this project we installed Precast Trim around windows & doors, as well as Stone Veneer around the garage. To complete the look of the home we stuccoed the exterior walls, with steps including fiberglass mesh, poly prep, and color coat. Finally, all wood trimmings were cleaned, prepped, and painted.
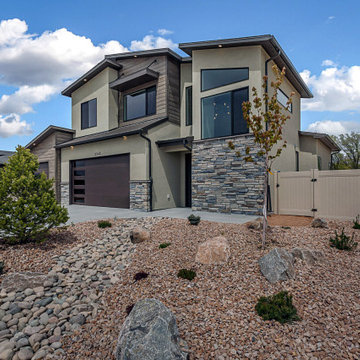
This exciting contemporary design is sure to please with its varied finishes, roof lines, and layout. Inside, the foyer, stairs, and living room are topped with a sloped ceiling. An abundance of windows allow natural light into the common areas adding to the already open feeling created by the ceiling details. A guest suite is located just off the large kitchen for privacy and flexibility. The master suite is spacious and come with access to a private balcony.

This charming ranch on the north fork of Long Island received a long overdo update. All the windows were replaced with more modern looking black framed Andersen casement windows. The front entry door and garage door compliment each other with the a column of horizontal windows. The Maibec siding really makes this house stand out while complimenting the natural surrounding. Finished with black gutters and leaders that compliment that offer function without taking away from the clean look of the new makeover. The front entry was given a streamlined entry with Timbertech decking and Viewrail railing. The rear deck, also Timbertech and Viewrail, include black lattice that finishes the rear deck with out detracting from the clean lines of this deck that spans the back of the house. The Viewrail provides the safety barrier needed without interfering with the amazing view of the water.
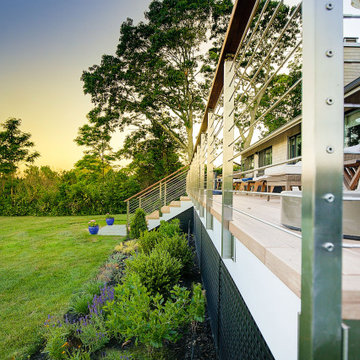
This charming ranch on the north fork of Long Island received a long overdo update. All the windows were replaced with more modern looking black framed Andersen casement windows. The front entry door and garage door compliment each other with the a column of horizontal windows. The Maibec siding really makes this house stand out while complimenting the natural surrounding. Finished with black gutters and leaders that compliment that offer function without taking away from the clean look of the new makeover. The front entry was given a streamlined entry with Timbertech decking and Viewrail railing. The rear deck, also Timbertech and Viewrail, include black lattice that finishes the rear deck with out detracting from the clean lines of this deck that spans the back of the house. The Viewrail provides the safety barrier needed without interfering with the amazing view of the water.
茶色い屋根の家の写真
108
