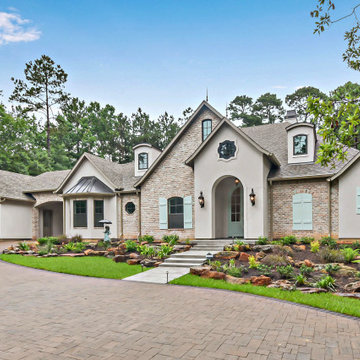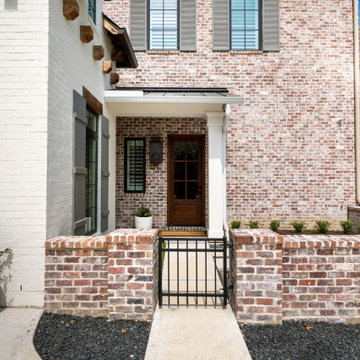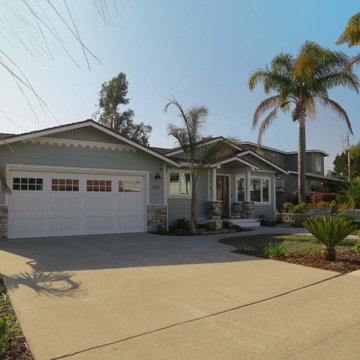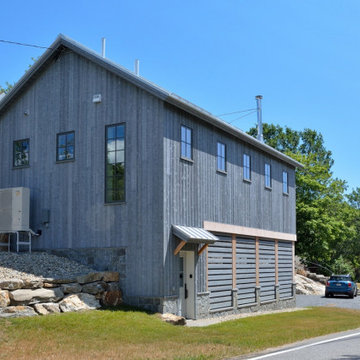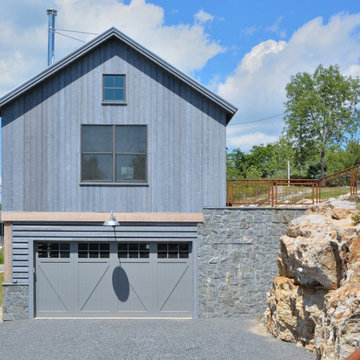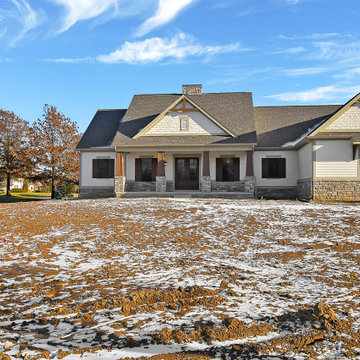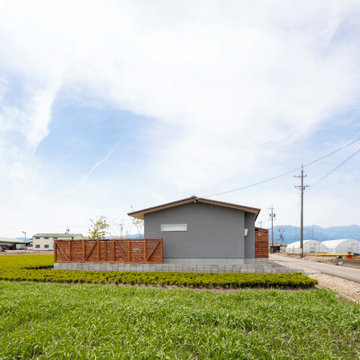家の外観 - グレーの屋根、茶色い屋根の家の写真
絞り込み:
資材コスト
並び替え:今日の人気順
写真 1581〜1600 枚目(全 21,789 枚)
1/3
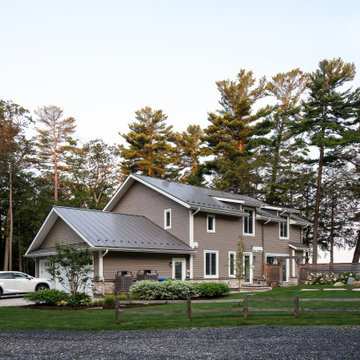
Façade latérale / Side Facade
モントリオールにある高級なカントリー風のおしゃれな家の外観 (下見板張り) の写真
モントリオールにある高級なカントリー風のおしゃれな家の外観 (下見板張り) の写真
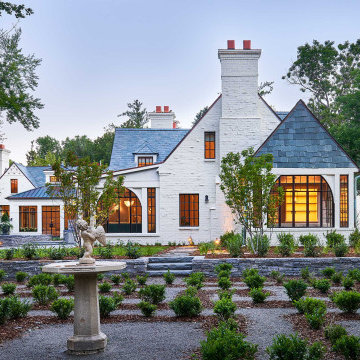
Our team returned a historic Tudor cottage to its original 1930s splendor in Denver’s Cherry Hills neighborhood. The clients commissioned Paul Mahony, Senior Architect, to undertake a whole-house remodel of the property rich in detail, nostalgia, and plenty of quirks. The husband in particular held a special attachment to the property — he fondly remembered childhood visits to the home while attending business meetings with his father.
He tasked Mahony and team to retain the spirit of the home’s historic Tudor design while removing and renovating outdated features that no longer work for his family’s lifestyle. Past remodels also had to be addressed, well-intentioned projects gone wrong that looked out of step with the home’s flow and character. Mahony’s approach was a delicate dance of looking back and looking ahead, and evolved into a rewarding process of bringing a design with deep historical roots into the modern era.
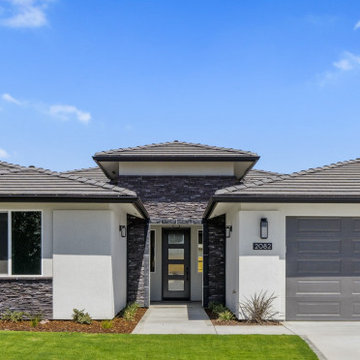
This Rustic Contemporary design brings together nice, clean lines with a rustic element the stacked stone provides.
他の地域にある中くらいなトランジショナルスタイルのおしゃれな家の外観 (漆喰サイディング) の写真
他の地域にある中くらいなトランジショナルスタイルのおしゃれな家の外観 (漆喰サイディング) の写真
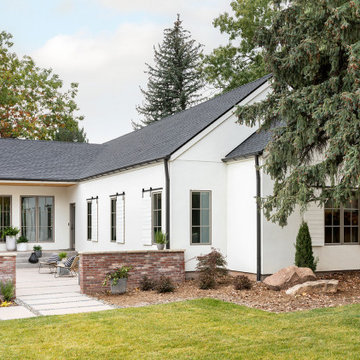
The exterior shows the U-shape layout of the house. This creates a great patio space that feels private. Plenty of windows accent the perimeter of the home.
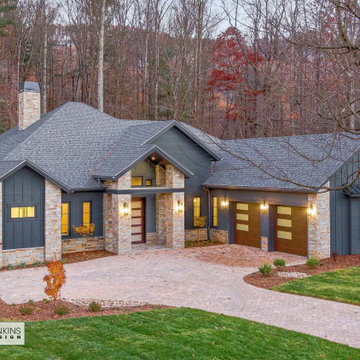
The Modern Mountain Ambridge model is part of a series of homes we designed for the luxury community Walnut Cove at the Cliffs, near Asheville, NC
高級な中くらいなトラディショナルスタイルのおしゃれな家の外観 (混合材サイディング、縦張り) の写真
高級な中くらいなトラディショナルスタイルのおしゃれな家の外観 (混合材サイディング、縦張り) の写真
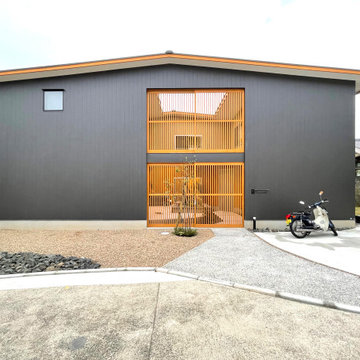
設計&施工 (株)イン&エムスクエア
福岡市の都心部近めのエリアで、やや小高い丘の上にある住宅地。中庭を介して玄関にアプローチする家です。リビングに面する中庭では小さなお子様も内と外を自由に行き交える内なる外部空間です。さらにシンボルツリーを眺めながら季節を楽しむことができます。道路面には桜の木々がたくさんあり、春にはリビングの窓いっぱいに咲き誇る桜を見ることができます。ほとんどの部屋が中庭を向いており、1階の趣味室、2階の趣味室からも中庭のシンボルツリーを眺めることができます。2階にある洗面室は南向きなので明るく、さらに5帖ほどの広さなので、洗濯物も干しっぱなしにでき機能的。リビング・ダイニングには造り付の作業台や、パソコンコーナー、TV台があるのでスッキリと使用することができます。床はタモ材で北欧家具などに馴染む造りとなっています。洗面台も造り付で細やかにご要望を取り入れています。
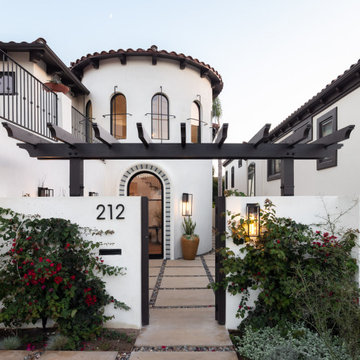
Classic white stucco and iron details adorn the outside of this house, while the arched glass front door beckons visitors to step inside.
ロサンゼルスにある高級な地中海スタイルのおしゃれな家の外観 (漆喰サイディング) の写真
ロサンゼルスにある高級な地中海スタイルのおしゃれな家の外観 (漆喰サイディング) の写真
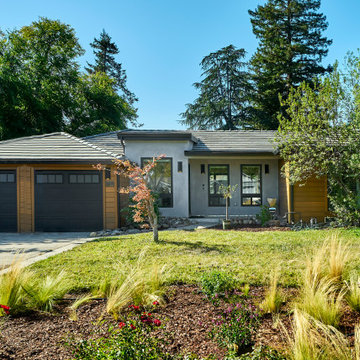
Warm wood siding contrasts beautifully against grey stucco, while black doors, windows and sconces connect the overall facade.
サンフランシスコにある中くらいなミッドセンチュリースタイルのおしゃれな家の外観 (漆喰サイディング、下見板張り) の写真
サンフランシスコにある中くらいなミッドセンチュリースタイルのおしゃれな家の外観 (漆喰サイディング、下見板張り) の写真
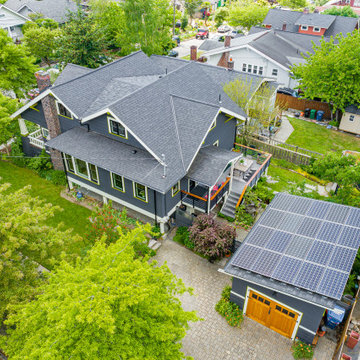
The one story kitchen/dining addition roof connects to the new cross gable. A giant cricket between the new and old cross gables sheds water to the east and west. The low sloping cricket roof between the gables is shallow enough to be invisible from below.

Exterior living area with open deck and outdoor servery.
シドニーにある低価格の小さなモダンスタイルのおしゃれな家の外観 (ウッドシングル張り) の写真
シドニーにある低価格の小さなモダンスタイルのおしゃれな家の外観 (ウッドシングル張り) の写真
家の外観 - グレーの屋根、茶色い屋根の家の写真
80
