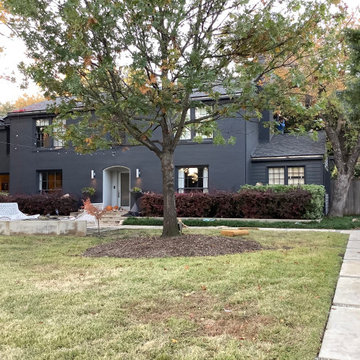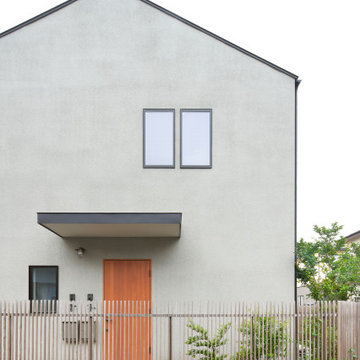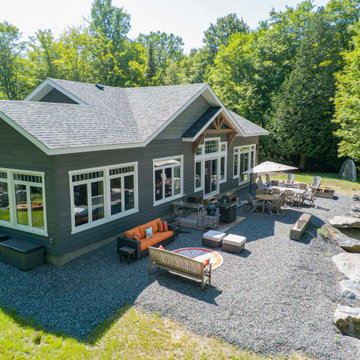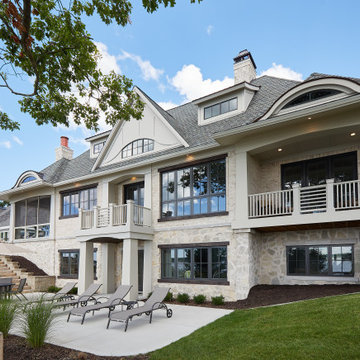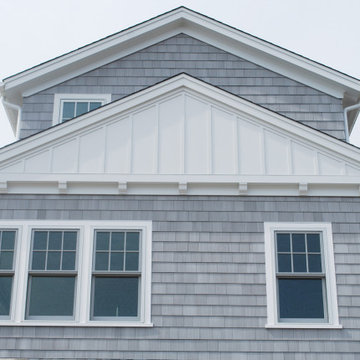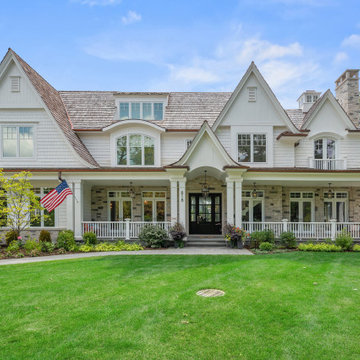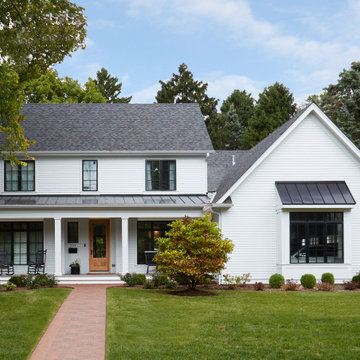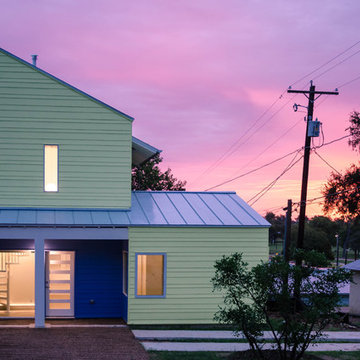家の外観 - グレーの屋根、青い屋根の家の写真
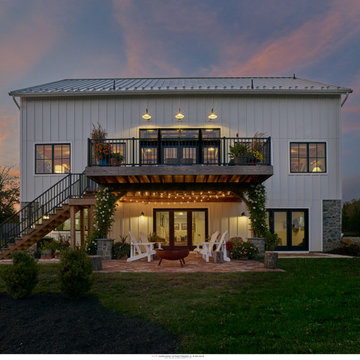
barn home, luxury barn living,
フィラデルフィアにある高級な中くらいなトランジショナルスタイルのおしゃれな家の外観 (コンクリートサイディング、縦張り) の写真
フィラデルフィアにある高級な中くらいなトランジショナルスタイルのおしゃれな家の外観 (コンクリートサイディング、縦張り) の写真
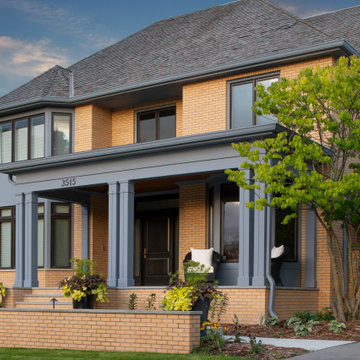
An exterior transformation.
ミネアポリスにあるトラディショナルスタイルのおしゃれな家の外観 (レンガサイディング、下見板張り) の写真
ミネアポリスにあるトラディショナルスタイルのおしゃれな家の外観 (レンガサイディング、下見板張り) の写真
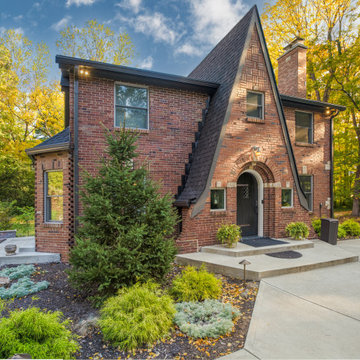
Sometimes, we see nothing but potential.
インディアナポリスにある高級なラスティックスタイルのおしゃれな家の外観 (レンガサイディング、下見板張り) の写真
インディアナポリスにある高級なラスティックスタイルのおしゃれな家の外観 (レンガサイディング、下見板張り) の写真
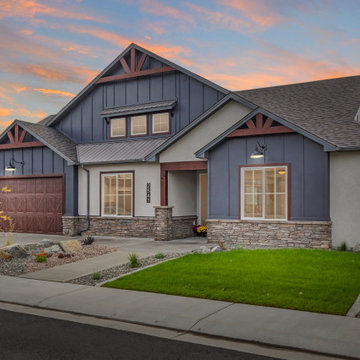
This beautifully detailed home adorned with rustic elements uses wood timbers, metal roof accents, a mix of siding, stucco and clerestory windows to give a bold look. While maintaining a compact footprint, this plan uses space efficiently to keep the living areas and bedrooms on the larger side. This plan features 4 bedrooms, including a guest suite with its own private bathroom and walk-in closet along with the luxurious master suite.
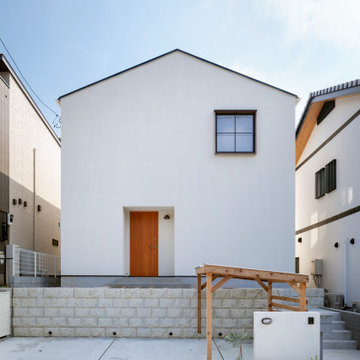
鎌倉市に立つ住宅。切妻屋根と木枠に格子のついた窓をという施主の要望に応えた外観。
他の地域にある中くらいな北欧スタイルのおしゃれな家の外観の写真
他の地域にある中くらいな北欧スタイルのおしゃれな家の外観の写真
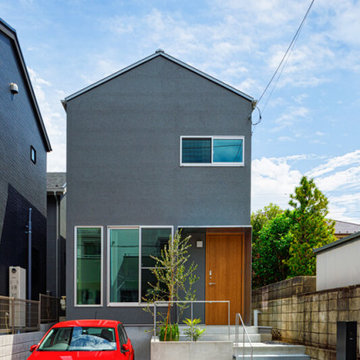
外観は、玄関庇やアプローチ階段をスチール製にしてアクセントとしました。
東京都下にある高級な中くらいなモダンスタイルのおしゃれな家の外観 (混合材サイディング、外階段) の写真
東京都下にある高級な中くらいなモダンスタイルのおしゃれな家の外観 (混合材サイディング、外階段) の写真
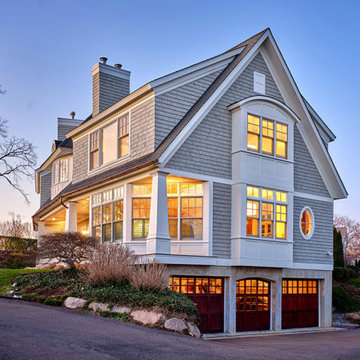
The lower level of the home features a two-car garage with access through paneled mahogany doors.
ニューヨークにあるトラディショナルスタイルのおしゃれな家の外観 (ウッドシングル張り) の写真
ニューヨークにあるトラディショナルスタイルのおしゃれな家の外観 (ウッドシングル張り) の写真
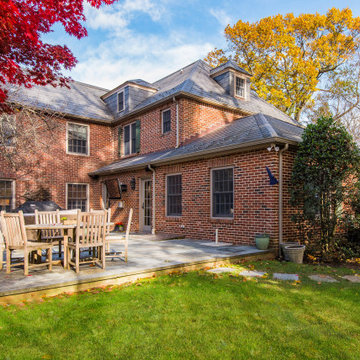
Classic designs have staying power! This striking red brick colonial project struck the perfect balance of old-school and new-school exemplified by the kitchen which combines Traditional elegance and a pinch of Industrial to keep things fresh.
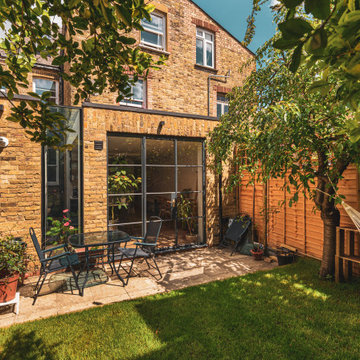
Rear kitchen extension with crittal style windows
ロンドンにある高級な小さなコンテンポラリースタイルのおしゃれな家の外観 (レンガサイディング、黄色い外壁、タウンハウス) の写真
ロンドンにある高級な小さなコンテンポラリースタイルのおしゃれな家の外観 (レンガサイディング、黄色い外壁、タウンハウス) の写真
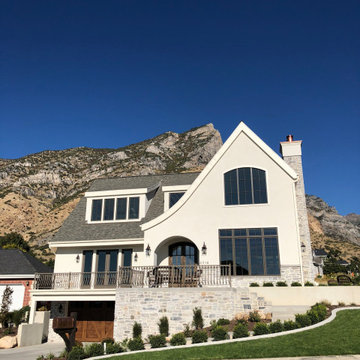
Traditional meets modern in this charming two story tudor home. A spacious floor plan with an emphasis on natural light allows for incredible views from inside the home.
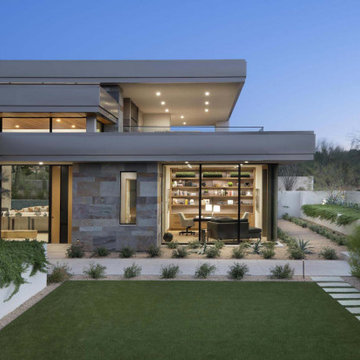
With adjacent neighbors within a fairly dense section of Paradise Valley, Arizona, C.P. Drewett sought to provide a tranquil retreat for a new-to-the-Valley surgeon and his family who were seeking the modernism they loved though had never lived in. With a goal of consuming all possible site lines and views while maintaining autonomy, a portion of the house — including the entry, office, and master bedroom wing — is subterranean. This subterranean nature of the home provides interior grandeur for guests but offers a welcoming and humble approach, fully satisfying the clients requests.
While the lot has an east-west orientation, the home was designed to capture mainly north and south light which is more desirable and soothing. The architecture’s interior loftiness is created with overlapping, undulating planes of plaster, glass, and steel. The woven nature of horizontal planes throughout the living spaces provides an uplifting sense, inviting a symphony of light to enter the space. The more voluminous public spaces are comprised of stone-clad massing elements which convert into a desert pavilion embracing the outdoor spaces. Every room opens to exterior spaces providing a dramatic embrace of home to natural environment.
Grand Award winner for Best Interior Design of a Custom Home
The material palette began with a rich, tonal, large-format Quartzite stone cladding. The stone’s tones gaveforth the rest of the material palette including a champagne-colored metal fascia, a tonal stucco system, and ceilings clad with hemlock, a tight-grained but softer wood that was tonally perfect with the rest of the materials. The interior case goods and wood-wrapped openings further contribute to the tonal harmony of architecture and materials.
Grand Award Winner for Best Indoor Outdoor Lifestyle for a Home This award-winning project was recognized at the 2020 Gold Nugget Awards with two Grand Awards, one for Best Indoor/Outdoor Lifestyle for a Home, and another for Best Interior Design of a One of a Kind or Custom Home.
At the 2020 Design Excellence Awards and Gala presented by ASID AZ North, Ownby Design received five awards for Tonal Harmony. The project was recognized for 1st place – Bathroom; 3rd place – Furniture; 1st place – Kitchen; 1st place – Outdoor Living; and 2nd place – Residence over 6,000 square ft. Congratulations to Claire Ownby, Kalysha Manzo, and the entire Ownby Design team.
Tonal Harmony was also featured on the cover of the July/August 2020 issue of Luxe Interiors + Design and received a 14-page editorial feature entitled “A Place in the Sun” within the magazine.

This 1964 split-level looked like every other house on the block before adding a 1,000sf addition over the existing Living, Dining, Kitchen and Family rooms. New siding, trim and columns were added throughout, while the existing brick remained.
家の外観 - グレーの屋根、青い屋根の家の写真
20
