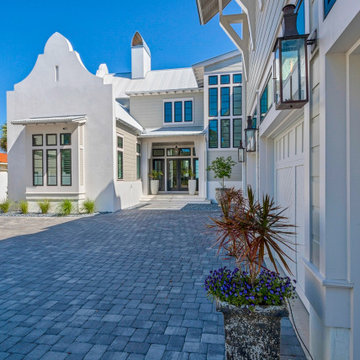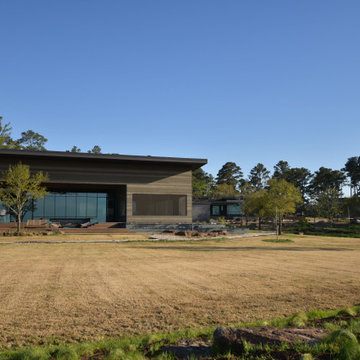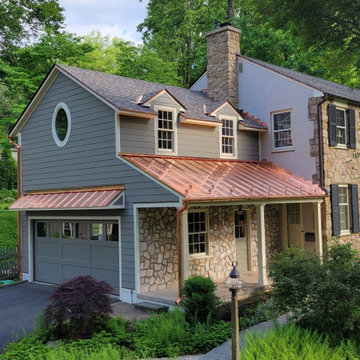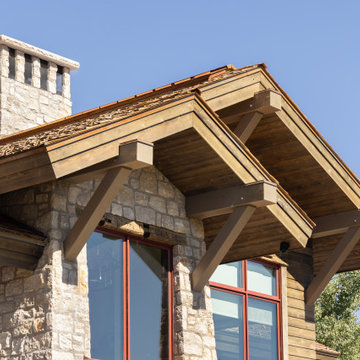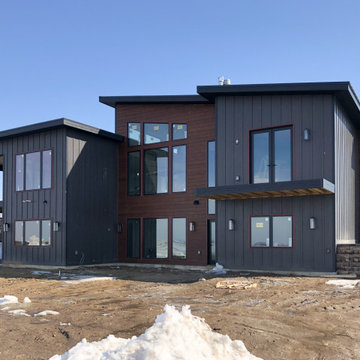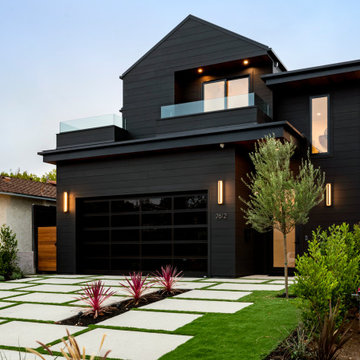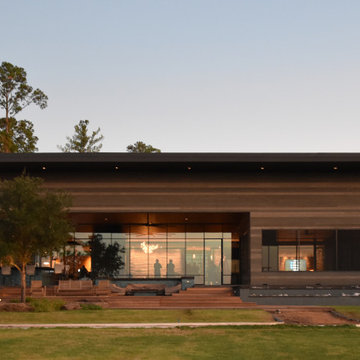家の外観 (下見板張り、ウッドシングル張り) の写真
絞り込み:
資材コスト
並び替え:今日の人気順
写真 1〜20 枚目(全 150 枚)
1/5

At Studio Shed, we provide end-to-end design, manufacturing, and installation of accessory dwelling units and interiors with our Summit Series model. Our turnkey interior packages allow you to skip the lengthy back-and-forth of a traditional design process without compromising your unique vision!
Featured Studio Shed:
• 20x30 Summit Series
• Volcano Gray Lap Siding
• Timber Bark Doors
• Panda Gray Soffits
• Dark Bronze Aluminum
• Lifestyle Interior Package
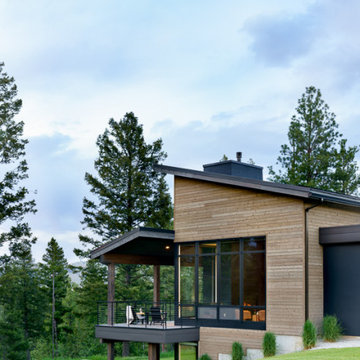
The contemporary style house is linear in nature creating a diametric form against the organic landscape. The opposing forms do well in showcasing each other in their contrast. The grand open floor plan welcomes you in as the views of the surrounding mountain range parade the backside of the home. The 12’ span of glass creates a feeling of being amongst the outdoors while enjoying the comforts of the home. Ample light floods into the home with a row of clerestory windows in the two-story great room. This home was truly built for entertaining, with a 12-person dining table, two living rooms, a bunk room, and a large outdoor entertaining area with a dual-sided fireplace.
Glo A5f double pane windows and doors were selected since modern profiles and cost-effective efficiency were a priority. The aluminum series boasts high-performance spacers, multiple air seals, a continuous thermal break, and low iron glass with sleek durable hardware. Selecting the flange (f) profile of the series allows for a conventional install to an otherwise exceptional window. The clarity and size of the windows and doors showcase the true beauty of the home by allowing the outdoors to flood into the space. The strategic placement of awning windows fixed windows and tilt and turn windows promotes intentional airflow throughout the home.
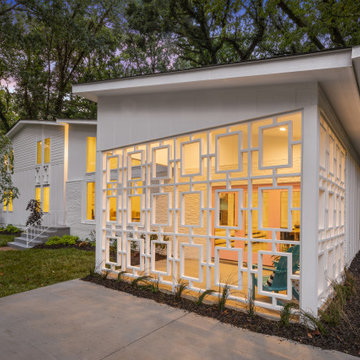
Mid-Century Modern home designed and developed by Gary Crowe!
他の地域にある高級なミッドセンチュリースタイルのおしゃれな家の外観 (コンクリート繊維板サイディング、下見板張り) の写真
他の地域にある高級なミッドセンチュリースタイルのおしゃれな家の外観 (コンクリート繊維板サイディング、下見板張り) の写真

Cumuru wood siding rainscreen, white fiber cement panels, aluminum corner trims, wood roof deck over laminated beams, steel roof
高級なコンテンポラリースタイルのおしゃれな家の外観 (下見板張り) の写真
高級なコンテンポラリースタイルのおしゃれな家の外観 (下見板張り) の写真
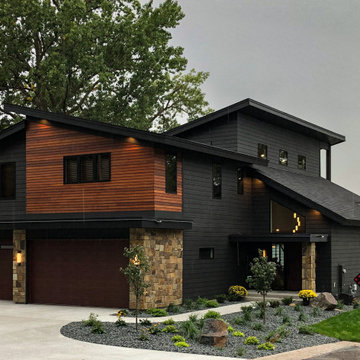
Tear-down on a lake-front property. Modern contemporary home design with soaring mono-vaults and shed roofs and flat roof accents. Natural stone, LP composite, and cedar lap siding mixed together. Brilliant exterior lighting, large deck space for gathering, and 3-car garage.
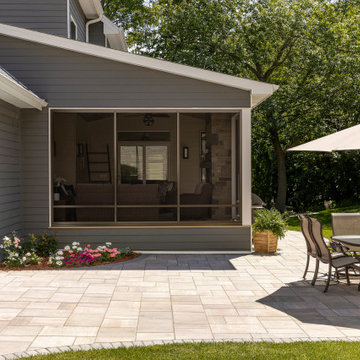
This well-appointed ground level three-season porch addition just steps from a backyard grill and patio area is truly special.
Photo by Spacecrafting Photography
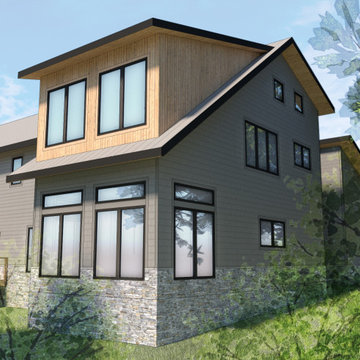
Lake Side Facade
ミルウォーキーにあるラグジュアリーなコンテンポラリースタイルのおしゃれな家の外観 (混合材サイディング、ウッドシングル張り) の写真
ミルウォーキーにあるラグジュアリーなコンテンポラリースタイルのおしゃれな家の外観 (混合材サイディング、ウッドシングル張り) の写真
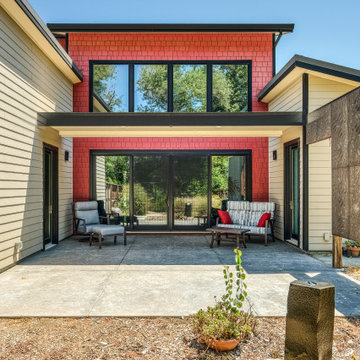
Custom design build home on corner lot facing south, across street from an open space park. Project required sun and wind exposure analysis to assist with energy efficiency and maintaining a cool interior space during the hot summer months. Includes an atrium with north facing window fascade engineered to be shaded during the summer months.

Back of Home, View through towards Lake
ミネアポリスにある高級なモダンスタイルのおしゃれな家の外観 (混合材サイディング、混合材屋根、下見板張り) の写真
ミネアポリスにある高級なモダンスタイルのおしゃれな家の外観 (混合材サイディング、混合材屋根、下見板張り) の写真
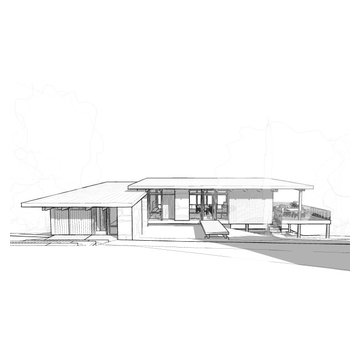
The entry level view of this modern mountain house.
シアトルにあるラグジュアリーなモダンスタイルのおしゃれな家の外観 (下見板張り) の写真
シアトルにあるラグジュアリーなモダンスタイルのおしゃれな家の外観 (下見板張り) の写真
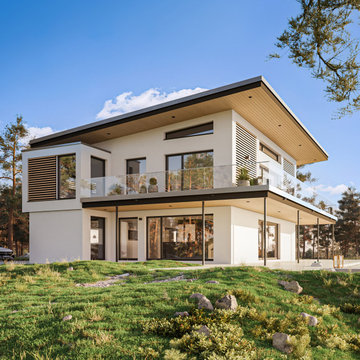
Das CONCEPT-M 177 ist ein Haus zum Verlieben: Mit dem umlaufenden Balkon, der vor dem Obergeschoss zu schweben scheint, und dem weit überstehenden Pultdach zieht es jeden Betrachter sofort in seinen Bann. Attraktive Akzente setzen lamellenartige Holzverschalungen sowie großzügige Verglasungen, die von schmalen Lichtbändern bis hin zu raumhohen Glaswänden reichen. Sie öffnen das Fertighaus seiner Umgebung und bringen die Natur als eindrucksvolles Panorama ins Innere. Die Raumaufteilung folgt einem durchdachten Konzept: Während sämtliche Funktions- und Nebenräume im Querriegel untergebracht sind, erstrecken sich die Wohnräume in Richtung Garten. Im Innern des Hauses werden die Besucher von einem repräsentativen Entree empfangen. Von hier aus fällt der Blick bereits durch die Gemeinschaftsräume – ohne zu viel davon preiszugeben — bis hinaus in den Garten.
Das CONCEPT-M 177 Freiburg verbindet Offenheit und Privatsphäre zu einem luxuriösen Wohnerlebnis für alle Bewohner. In die Hausecke schmiegt sich eine stylishe Treppe mit Podest. Gegenüber des Treppenaufgangs liegt der Eingang zum Homeoffice. Eintreten lohnt sich, denn über eine große Festverglasung blickt man direkt auf den zentralen Essbereich. Dieser fungiert als Familientreffpunkt und verbindet den kulinarischen Bereich mit der schicken Couchlandschaft. Neben der modernen Kochinsel verbirgt sich ein kleiner Flur, der zum Gäste-WC und zum Technikraum führt. Das Obergeschoss ist eine wahre Wohlfühloase für eine vierköpfige Familie. An eine großzügige und luftige Galerie mit Leseecke schließen sich zwei Kinderzimmer, ein geräumiges Duschbad sowie der Elternschlafraum mit vorgelagerter Ankleide und Ensuite-Bad an. Absolutes Highlight ist die Sauna mit Glaswand zur Galerie. Besonders raffiniert sind zudem die Oberlichter, die die Neigung des Daches aufgreifen. Jeder Raum – bis auf das Kinderbad – besitzt einen Zugang zum Balkon. Dabei hat jedes Familienmitglied seinen eigenen, nicht einsehbaren Bereich. Eine Abstellkammer, die von außen betreten wird, bietet hier Stauraum für sämtliche Sitzpolster, Sonnenschirme und Klappliegen.
© Bien-Zenker 2023
家の外観 (下見板張り、ウッドシングル張り) の写真
1
