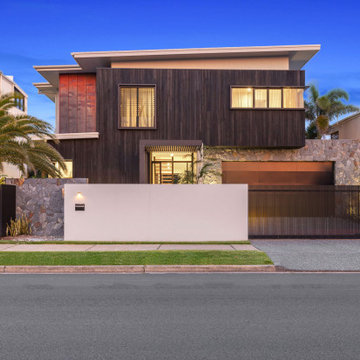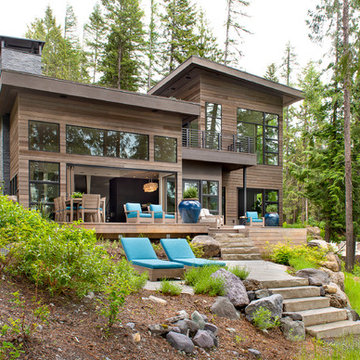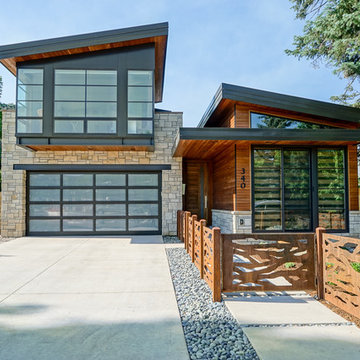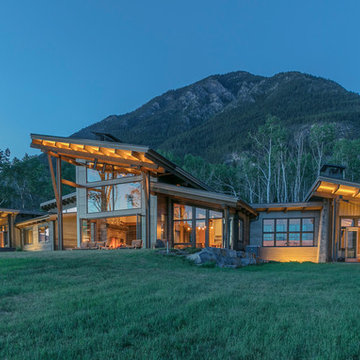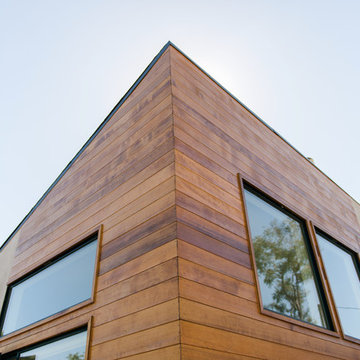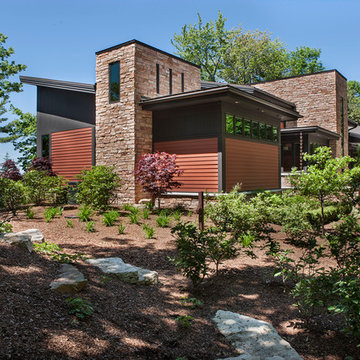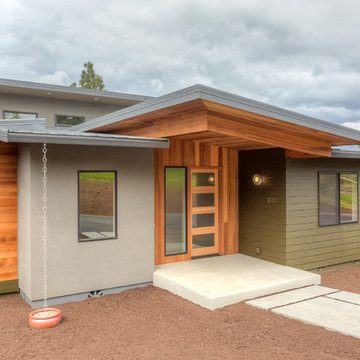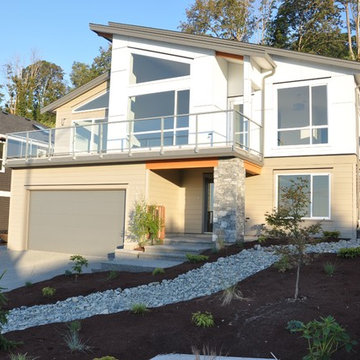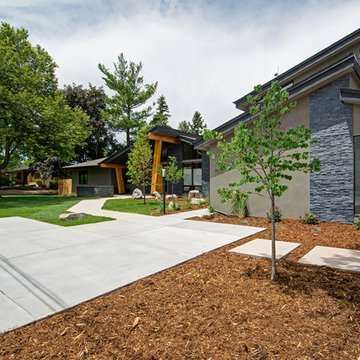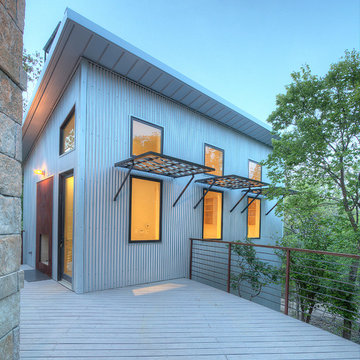片流れ屋根の写真
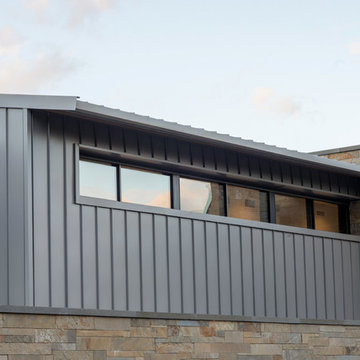
Bonus room dormer. Photography by Lucas Henning.
シアトルにあるラグジュアリーなコンテンポラリースタイルのおしゃれな家の外観 (混合材サイディング) の写真
シアトルにあるラグジュアリーなコンテンポラリースタイルのおしゃれな家の外観 (混合材サイディング) の写真
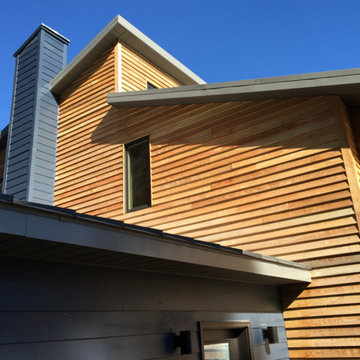
Mid-century modern addition - exterior view featuring natural locust wood siding.
ニューヨークにあるラグジュアリーな中くらいなミッドセンチュリースタイルのおしゃれな家の外観 (混合材サイディング、マルチカラーの外壁) の写真
ニューヨークにあるラグジュアリーな中くらいなミッドセンチュリースタイルのおしゃれな家の外観 (混合材サイディング、マルチカラーの外壁) の写真
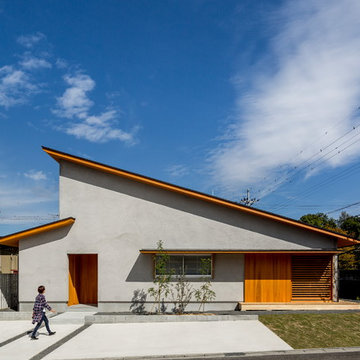
古城が丘の家 HEARTH ARCHITECTS
本計画は、クライアントの「ひとつ屋根の下」というキーワードからスタートした計画です。敷地は間口が広く南西角地で敷地の広さにも余裕のある好立地な条件。
そこでその立地条件をいかし南北に大きな屋根をかけ、外部から内縁側、内部、そして二階へとその大きな屋根がひと続きで繋がり、仕切りを最小限にすることで「ひとつ屋根の下」で「家族がひとつになれる」住まいを目指した。将来性を考え子供室以外を一階に配置した、開放的な外構と軒の深いどっしりとした平屋のような佇まいは、この地域でのひとつの象徴となる建物となった。
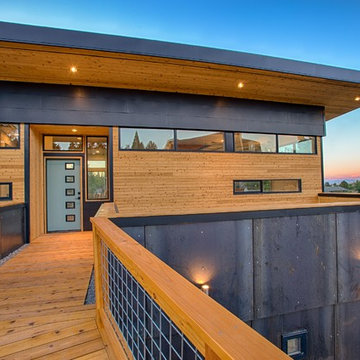
Located in Reno NV. Designed and Built by Tom Sykes. The lower level siding is raw Hot rolled 16 gauge steel siding over rainscreen with 3/8" shadow reveal between panels. Hot dipped galvanized hogwire railing on select tight knot Western Red Cedar deck. Up and down led sconces. The darker sheet metal is cold rolled 26 gauge Kynar (powdercoated) steel. Windows are Milguard thermally broken aluminum. The Western Red Cedar siding is a shiplap with 1/8" shadowline reveal.
Photo by Sam Hamilton
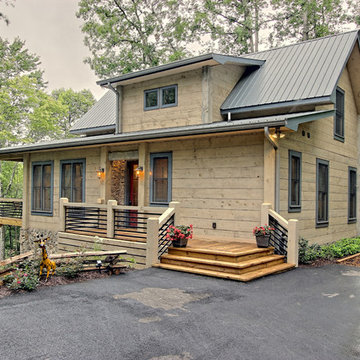
Kurtis Miller Photography, kmpics.com
Rustic exterior of charming farmhouse cottage. iron railing, gray on gray. Ship lap log. Dry stacked stone entry way with red front door. Corner stair way entry.
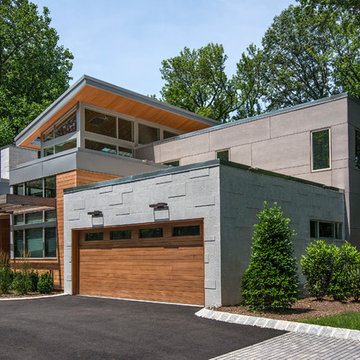
Exterior view highlighting cedar siding, granite cladding, fiber cement boards, and thermally modified wood shade overhangs. Also note brushed aluminum fascias at tops of windows and along rims of roofs.
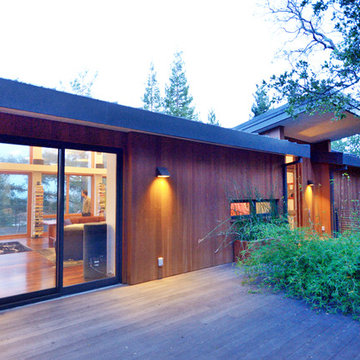
Kaplan Architects, AIA
Location: Redwood City , CA, USA
Front entry deck if new residence on a hillside overlooking the Silicon Valley.
Patrick Eoche Photography
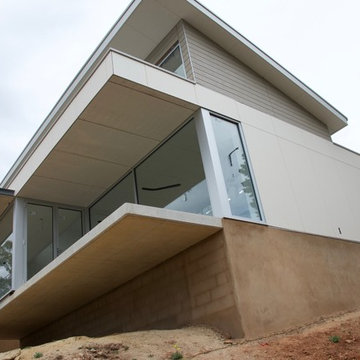
Exotec cladding up to 3 metres with Ecoply cladding above.
All windows doubl glazed in commercial grade aluminium frames,
Warwick O'Brien
アデレードにある高級な中くらいなモダンスタイルのおしゃれな家の外観 (コンクリート繊維板サイディング) の写真
アデレードにある高級な中くらいなモダンスタイルのおしゃれな家の外観 (コンクリート繊維板サイディング) の写真
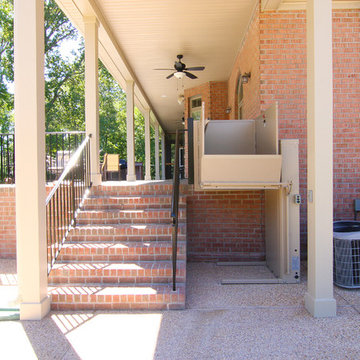
Photography: Joёlle Mclaughlin
他の地域にあるラグジュアリーなトラディショナルスタイルのおしゃれな家の外観 (レンガサイディング) の写真
他の地域にあるラグジュアリーなトラディショナルスタイルのおしゃれな家の外観 (レンガサイディング) の写真

The building is comprised of three volumes, supported by a heavy timber frame, and set upon a terraced ground plane that closely follows the existing topography. Linking the volumes, the circulation path is highlighted by large cuts in the skin of the building. These cuts are infilled with a wood framed curtainwall of glass offset from the syncopated structural grid.
Eric Reinholdt - Project Architect/Lead Designer with Elliott, Elliott, Norelius Architecture
Photo: Brian Vanden Brink
片流れ屋根の写真
90
