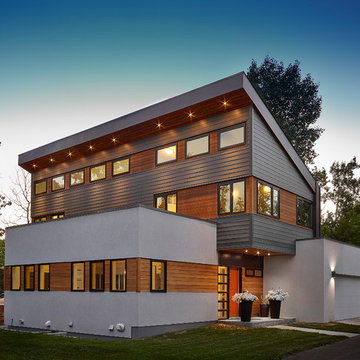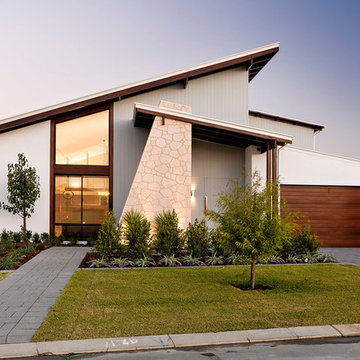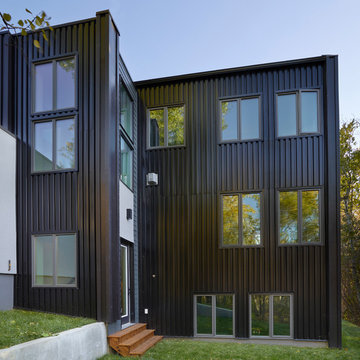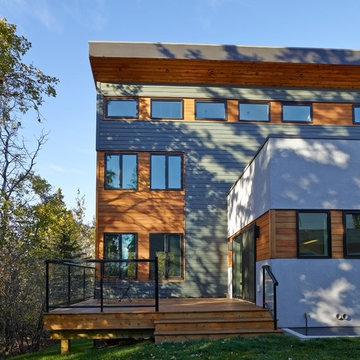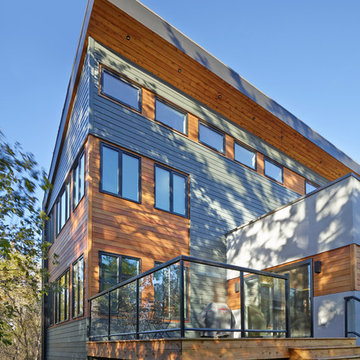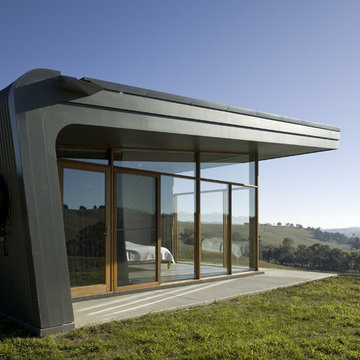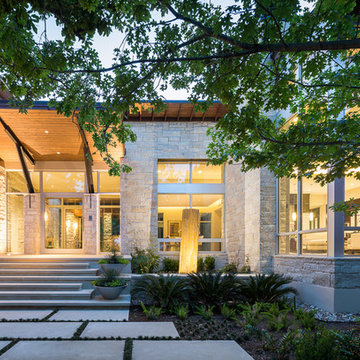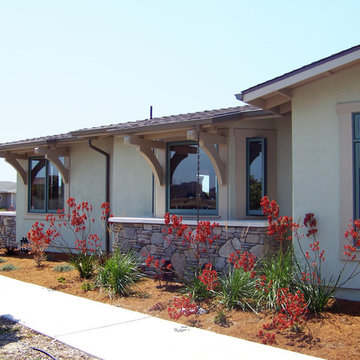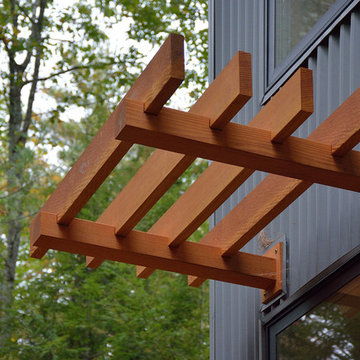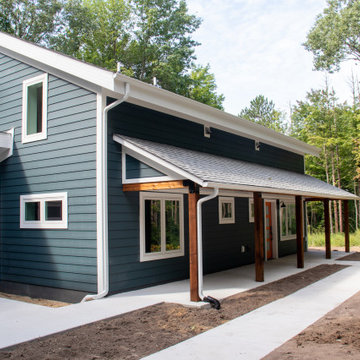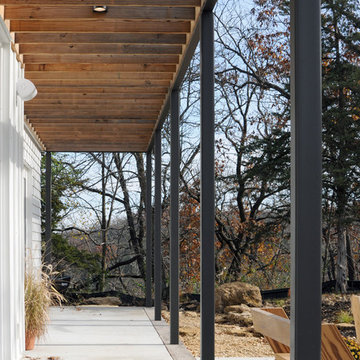片流れ屋根の写真
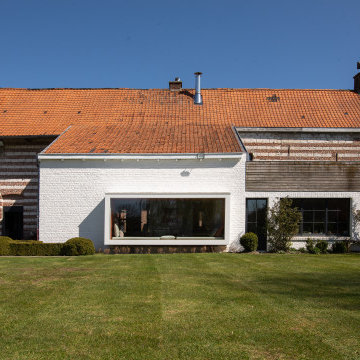
Recherche d'équilibre entre l'existant conservé et l'intervention
リールにあるカントリー風のおしゃれな家の外観 (レンガサイディング) の写真
リールにあるカントリー風のおしゃれな家の外観 (レンガサイディング) の写真
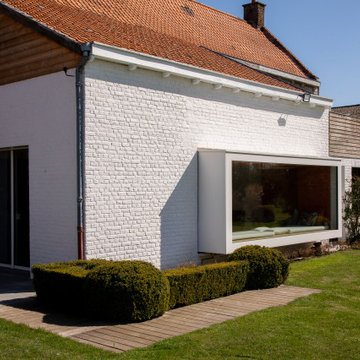
Recherche d'équilibre entre l'existant conservé et l'intervention
リールにあるカントリー風のおしゃれな家の外観 (レンガサイディング) の写真
リールにあるカントリー風のおしゃれな家の外観 (レンガサイディング) の写真
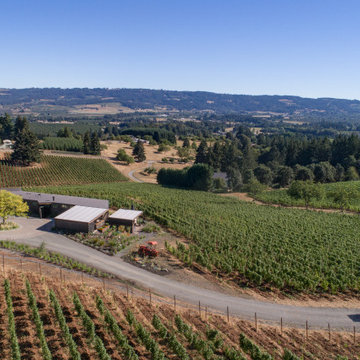
A bird's eye view of the house hints at the geometric origin of its form. Photography: Andrew Pogue Photography.
ポートランドにある中くらいなモダンスタイルのおしゃれな家の外観 (縦張り) の写真
ポートランドにある中くらいなモダンスタイルのおしゃれな家の外観 (縦張り) の写真

Front of home from Montgomery Avenue with view of entry steps and planters.
サンディエゴにあるお手頃価格のモダンスタイルのおしゃれな家の外観 (コンクリート繊維板サイディング、緑の外壁) の写真
サンディエゴにあるお手頃価格のモダンスタイルのおしゃれな家の外観 (コンクリート繊維板サイディング、緑の外壁) の写真
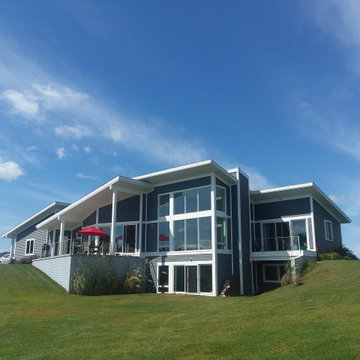
Modern design with walk-out basement
他の地域にあるお手頃価格の中くらいなモダンスタイルのおしゃれな家の外観 (ビニールサイディング) の写真
他の地域にあるお手頃価格の中くらいなモダンスタイルのおしゃれな家の外観 (ビニールサイディング) の写真
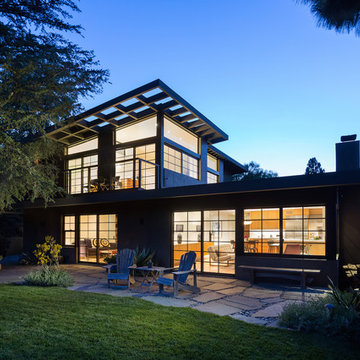
Rear yard from lawn corner at dusk. Windows were inspired by Japanese shoji screens and industrial loft window systems. Horizontal alignments of all window muntin bars were fully coordinated throughout. Photo by Clark Dugger
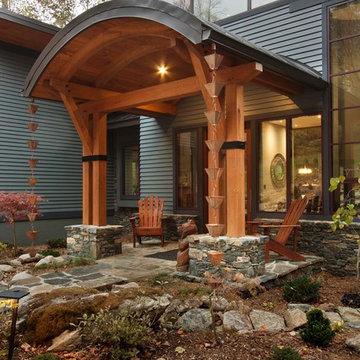
J. Weiland, Professional Photographer.
Paul Jackson, Aerial Photography.
Alice Dodson, Architect.
This Contemporary Mountain Home sits atop 50 plus acres in the Beautiful Mountains of Hot Springs, NC. Eye catching beauty and designs tribute local Architect, Alice Dodson and Team. Sloping roof lines intrigue and maximize natural light. This home rises high above the normal energy efficient standards with Geothermal Heating & Cooling System, Radiant Floor Heating, Kolbe Windows and Foam Insulation. Creative Owners put there heart & souls into the unique features. Exterior textured stone, smooth gray stucco around the glass blocks, smooth artisan siding with mitered corners and attractive landscaping collectively compliment. Cedar Wood Ceilings, Tile Floors, Exquisite Lighting, Modern Linear Fireplace and Sleek Clean Lines throughout please the intellect and senses.
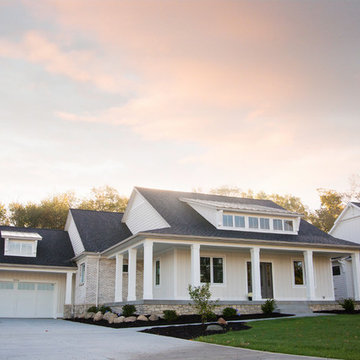
This home is full of clean lines, soft whites and grey, & lots of built-in pieces. Large entry area with message center, dual closets, custom bench with hooks and cubbies to keep organized. Living room fireplace with shiplap, custom mantel and cabinets, and white brick.
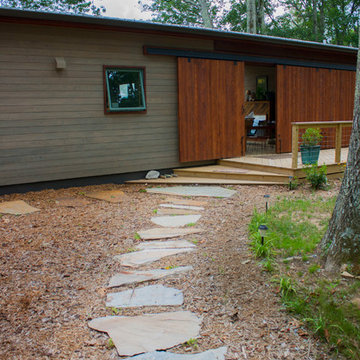
Photo by Rowan Parris
The owner found these slabs and put them in herself for a walkway to lead up to her house.
シャーロットにある高級な中くらいなトランジショナルスタイルのおしゃれな家の外観 (混合材サイディング) の写真
シャーロットにある高級な中くらいなトランジショナルスタイルのおしゃれな家の外観 (混合材サイディング) の写真
片流れ屋根の写真
144
