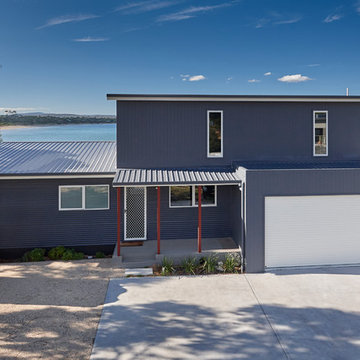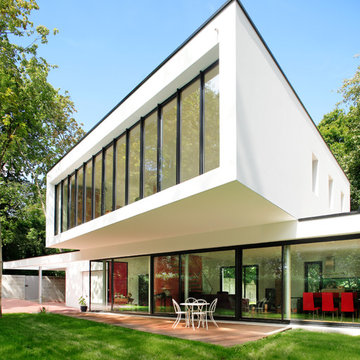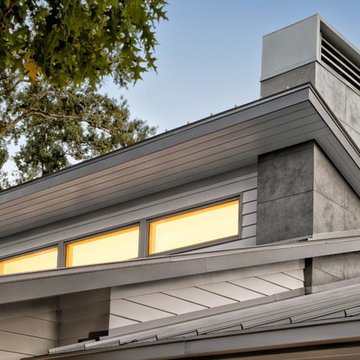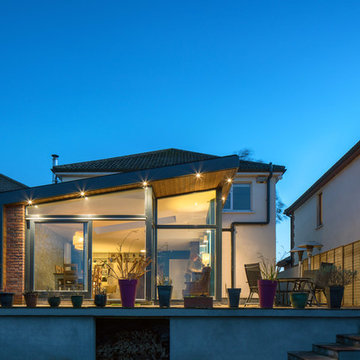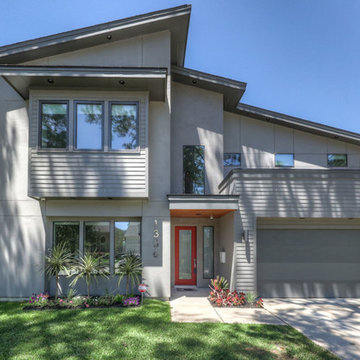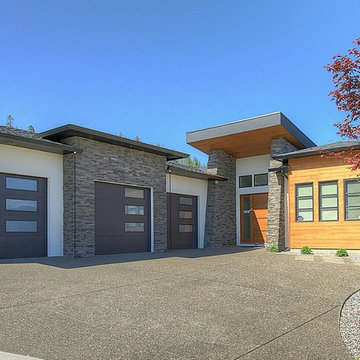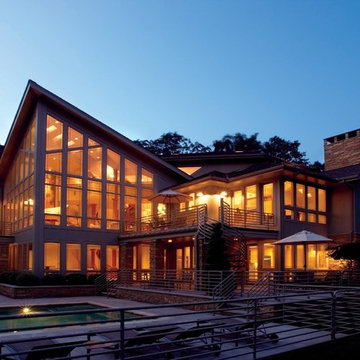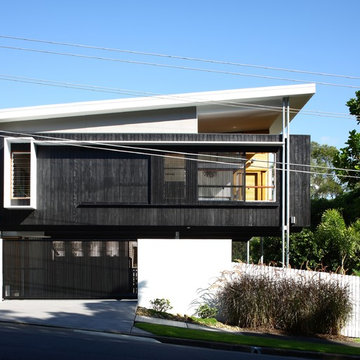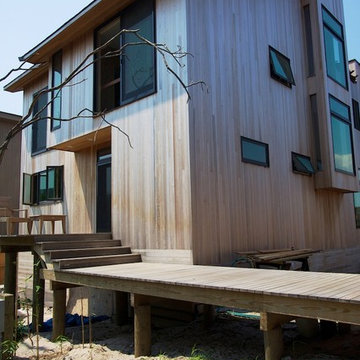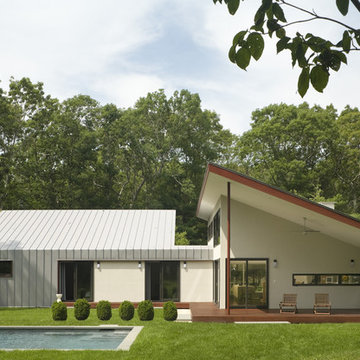片流れ屋根の写真
絞り込み:
資材コスト
並び替え:今日の人気順
写真 2381〜2400 枚目(全 18,239 枚)
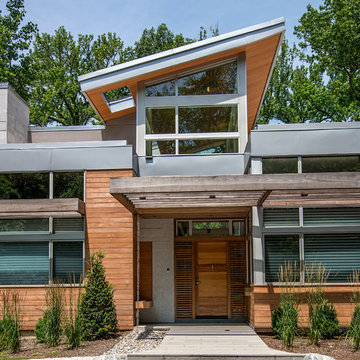
Exterior view highlighting entry composition of stone cladding, cedar bench and wall inserts, mahogany entry door and privacy slats, and atrium above. Also note aluminum rain chain at left of entry.
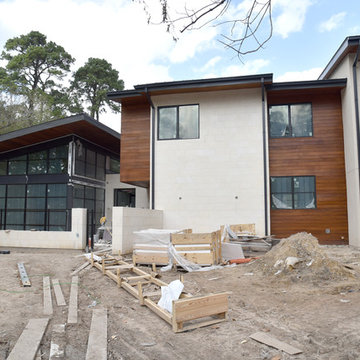
The front of the house is progressing well but good vantage points for photographs are tough to find with the contractor parking, security fencing, dumpsters, and other site necessities still needed at this time. The courtyard masonry has been installed and the metal structure for the fence is up and ready for horizontal wood African Mahogany slats to be installed.
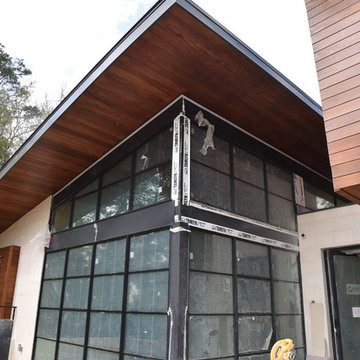
This vantage point is from within the entry courtyard with the formal dining wrapped in floor to ceiling, wall-to-wall windows taking center stage.
ヒューストンにある高級な中くらいなコンテンポラリースタイルのおしゃれな家の外観 (混合材サイディング) の写真
ヒューストンにある高級な中くらいなコンテンポラリースタイルのおしゃれな家の外観 (混合材サイディング) の写真
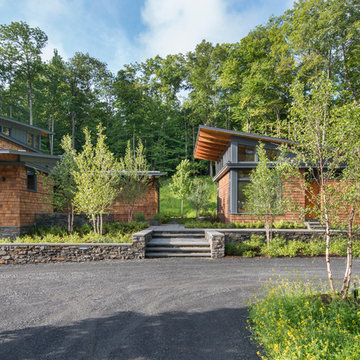
This house is discreetly tucked into its wooded site in the Mad River Valley near the Sugarbush Resort in Vermont. The soaring roof lines complement the slope of the land and open up views though large windows to a meadow planted with native wildflowers. The house was built with natural materials of cedar shingles, fir beams and native stone walls. These materials are complemented with innovative touches including concrete floors, composite exterior wall panels and exposed steel beams. The home is passively heated by the sun, aided by triple pane windows and super-insulated walls.
Photo by: Nat Rea Photography
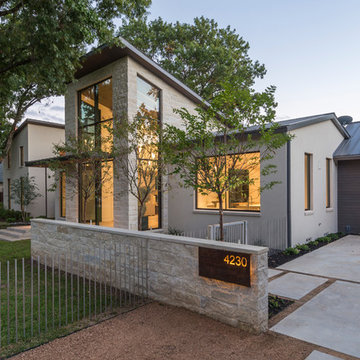
This large sprawling yard is highlighted by the house with a dry creek bed flowing under a see through corridor in the house.
ダラスにあるお手頃価格のコンテンポラリースタイルのおしゃれな家の外観 (混合材サイディング) の写真
ダラスにあるお手頃価格のコンテンポラリースタイルのおしゃれな家の外観 (混合材サイディング) の写真
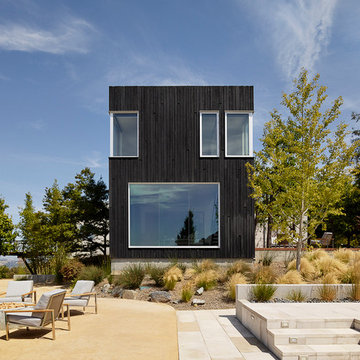
This project, an extensive remodel and addition to an existing modern residence high above Silicon Valley, was inspired by dominant images and textures from the site: boulders, bark, and leaves. We created a two-story addition clad in traditional Japanese Shou Sugi Ban burnt wood siding that anchors home and site. Natural textures also prevail in the cosmetic remodeling of all the living spaces. The new volume adjacent to an expanded kitchen contains a family room and staircase to an upper guest suite.
The original home was a joint venture between Min | Day as Design Architect and Burks Toma Architects as Architect of Record and was substantially completed in 1999. In 2005, Min | Day added the swimming pool and related outdoor spaces. Schwartz and Architecture (SaA) began work on the addition and substantial remodel of the interior in 2009, completed in 2015.
Photo by Matthew Millman
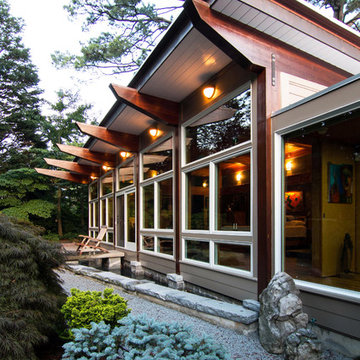
Terry Wyllie
リッチモンドにあるアジアンスタイルのおしゃれな家の外観 (コンクリート繊維板サイディング) の写真
リッチモンドにあるアジアンスタイルのおしゃれな家の外観 (コンクリート繊維板サイディング) の写真
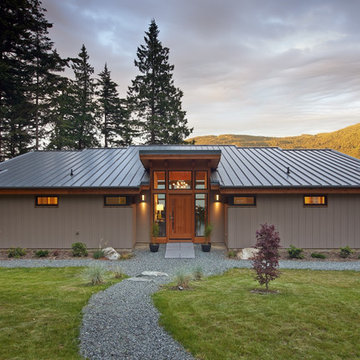
East Sound, Puget Sound, Washington State
Photography: Dale Lang
シアトルにある中くらいなラスティックスタイルのおしゃれな家の外観 (ビニールサイディング) の写真
シアトルにある中くらいなラスティックスタイルのおしゃれな家の外観 (ビニールサイディング) の写真
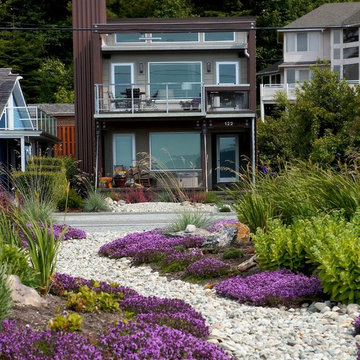
View from beach side garden. Scott Lankford, Landscape Architect.
From the street, a round rock pathway leads to a small seating area next to the water with a small fire pit. Low maintenance, drought resistant and salt tolerant plantings were used in mass and clumps. This garden has become the focus of the neighborhood with many visitors stopping and enjoying what has become a neighborhood landmark.
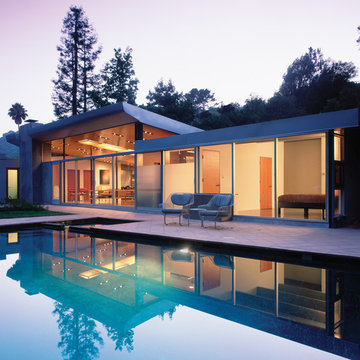
View from pool with master bedroom, master bath and loft-like living area beyond.
ロサンゼルスにある低価格の中くらいなモダンスタイルのおしゃれな家の外観 (漆喰サイディング) の写真
ロサンゼルスにある低価格の中くらいなモダンスタイルのおしゃれな家の外観 (漆喰サイディング) の写真
片流れ屋根の写真
120
