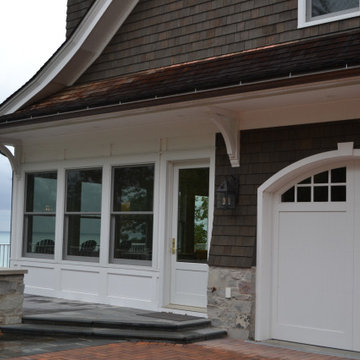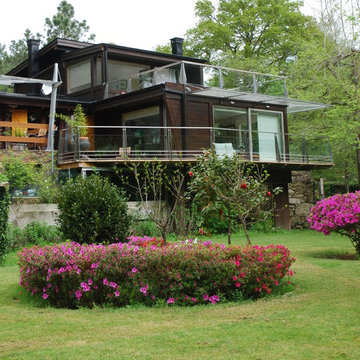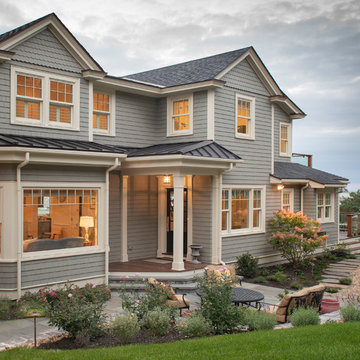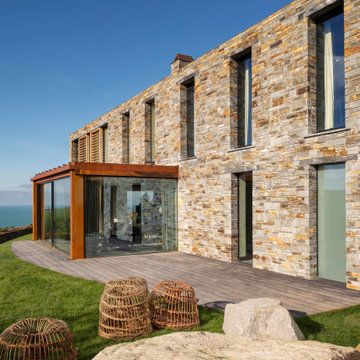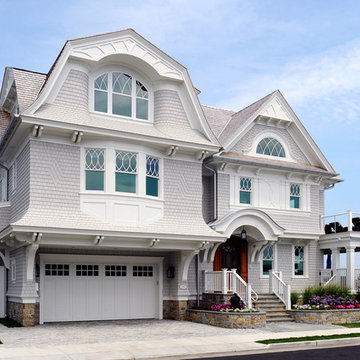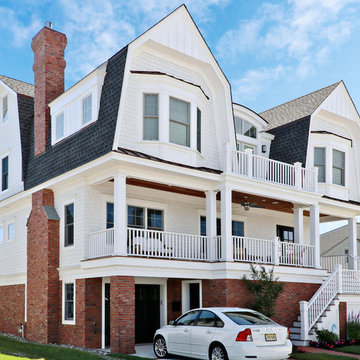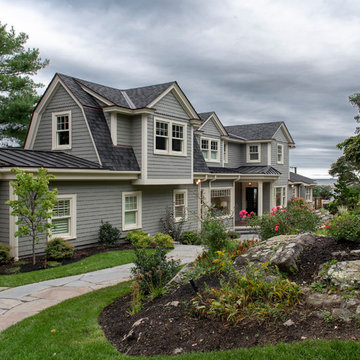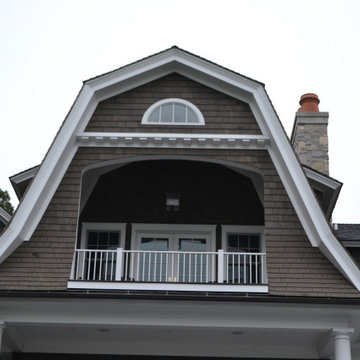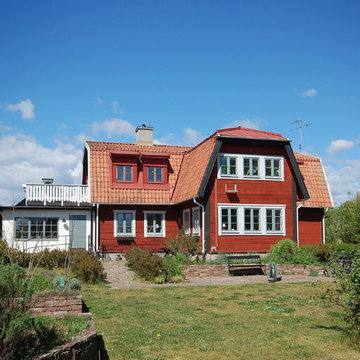家の外観 (混合材屋根) の写真
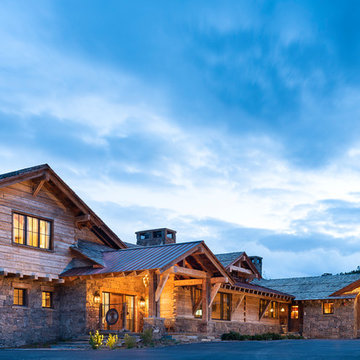
Photography - LongViews Studios
他の地域にあるラグジュアリーな巨大なラスティックスタイルのおしゃれな家の外観 (混合材屋根) の写真
他の地域にあるラグジュアリーな巨大なラスティックスタイルのおしゃれな家の外観 (混合材屋根) の写真

This design involved a renovation and expansion of the existing home. The result is to provide for a multi-generational legacy home. It is used as a communal spot for gathering both family and work associates for retreats. ADA compliant.
Photographer: Zeke Ruelas
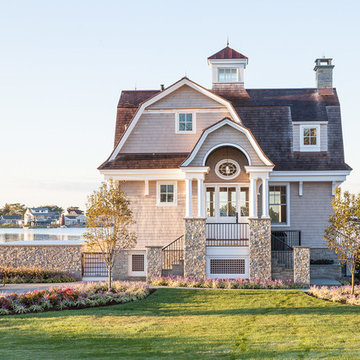
Entertaining, relaxing and enjoying life…this spectacular pool house sits on the water’s edge, built on piers and takes full advantage of Long Island Sound views. An infinity pool with hot tub and trellis with a built in misting system to keep everyone cool and relaxed all summer long!
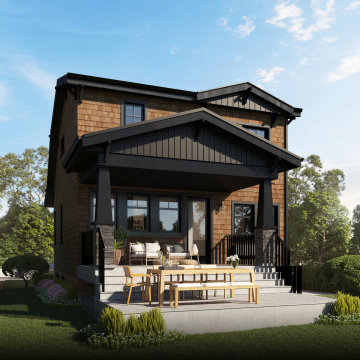
A craftsman style home with a modern take. Sleek stylish roof lines, a blend of old and new materials, and tons of windows and natural lighting to bring it all together.
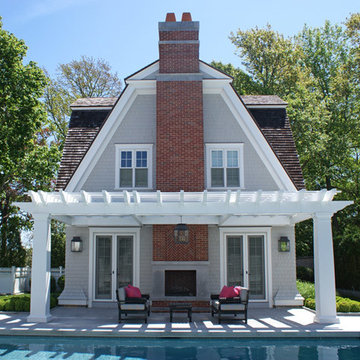
design credit, Julia Chuslo Architects. Sam Kachmar Architects worked with Payne Bouchier on the Construction team of this project and collaborated with Julia Chuslo Architects on the Drafting work, and BIM details for the project.
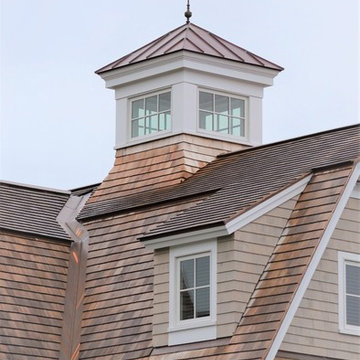
Entertaining, relaxing and enjoying life…this spectacular pool house sits on the water’s edge, built on piers and takes full advantage of Long Island Sound views. An infinity pool with hot tub and trellis with a built in misting system to keep everyone cool and relaxed all summer long!
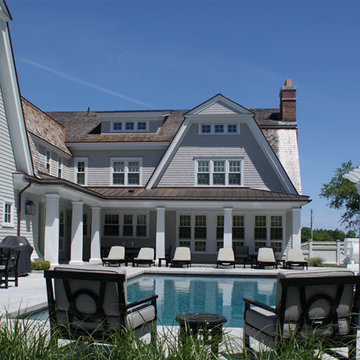
design credit, Julia Chuslo Architects. Sam Kachmar Architects worked with Payne Bouchier on the Construction team of this project and collaborated with Julia Chuslo Architects on the Drafting work, and BIM details for the project.

The master suite has a top floor balcony where we added a green glass guardrail to match the green panels on the facade.
ボストンにあるお手頃価格の小さなモダンスタイルのおしゃれな家の外観 (タウンハウス、混合材屋根、下見板張り) の写真
ボストンにあるお手頃価格の小さなモダンスタイルのおしゃれな家の外観 (タウンハウス、混合材屋根、下見板張り) の写真
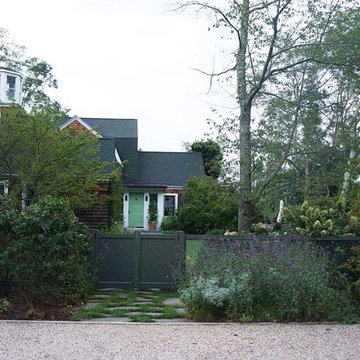
Farm Landscape Design
フィラデルフィアにあるお手頃価格の中くらいなトラディショナルスタイルのおしゃれな家の外観 (混合材屋根) の写真
フィラデルフィアにあるお手頃価格の中くらいなトラディショナルスタイルのおしゃれな家の外観 (混合材屋根) の写真
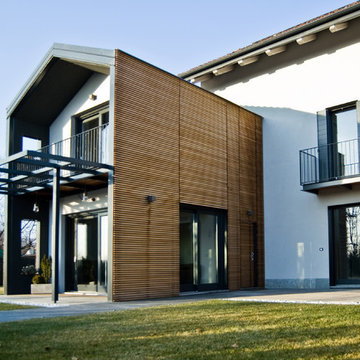
Ampliamento, recupero e ristrutturazione edificio unifamigliare
トゥーリンにある高級なコンテンポラリースタイルのおしゃれな家の外観 (混合材屋根) の写真
トゥーリンにある高級なコンテンポラリースタイルのおしゃれな家の外観 (混合材屋根) の写真
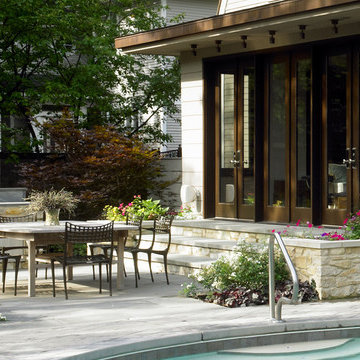
A charming Dutch Colonial had lots going for it: a great location, schools nearby, a large living room, and a pool. Though it’s charm had faded with several slap dash additions, disconnection from the garden and pool, archaic kitchen, unusable interior rooms. We listened to the owner, then diagrammed their lifestyle. We discovered they live in the kitchen. This led to a radical idea to flip the living room and kitchen.
An open first floor plan allows for a flow between rooms and views through the home. The kitchen, now quite large, functions as a place to gather, work, and eat around a large center table. The living room is located in the back of the home for views of the garden and easy access to the pool. A series of floor to ceiling glass doors allow a conversation between the home and garden.
A dance ensues between the old and new, the past and the rising of something new. 2 small additions expand the dining and living rooms, their roofs get low and linear to speak to the land and set a stage for the existing Gambrel roofs. The stair hall is extended to harvest a third floor attic for a guest suite. A focus on simplicity of detail and authenticity of material set the stage for the next scene both this charming home and those whom dwell within it.
家の外観 (混合材屋根) の写真
1
